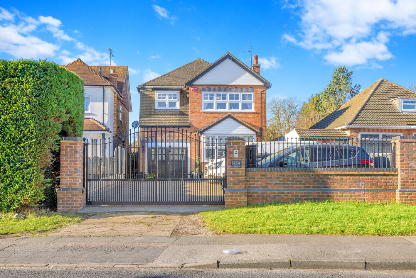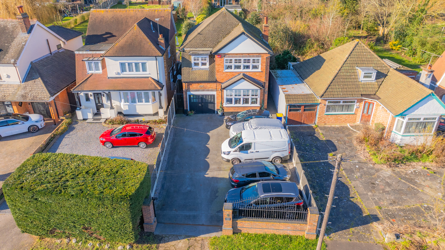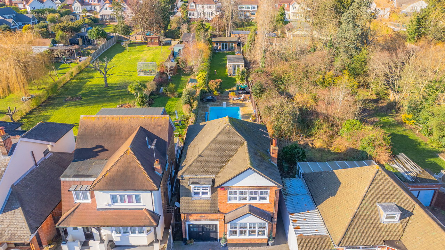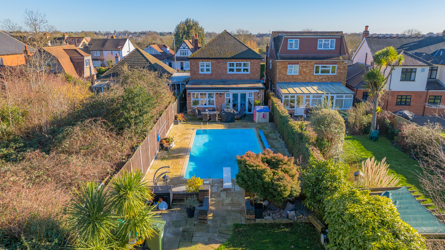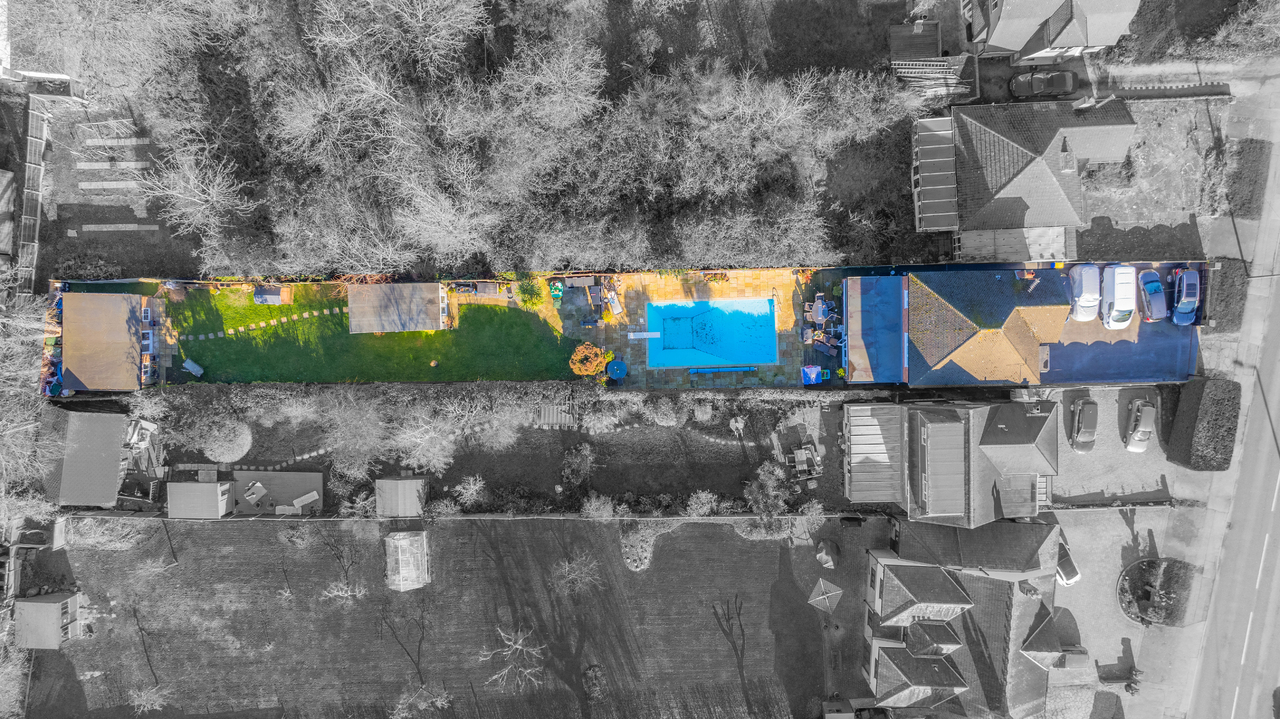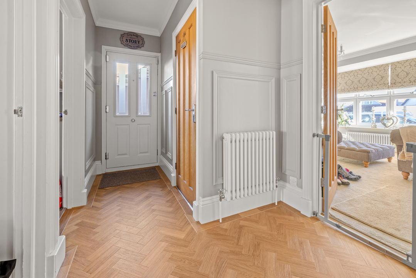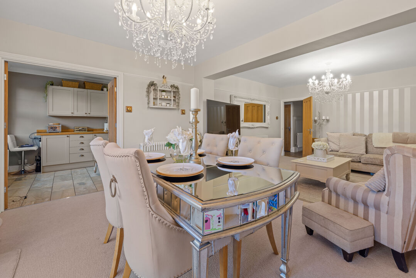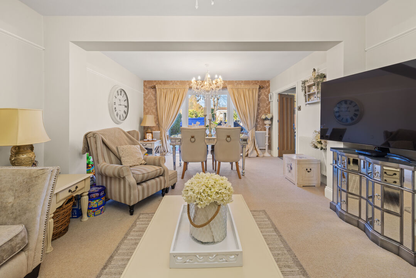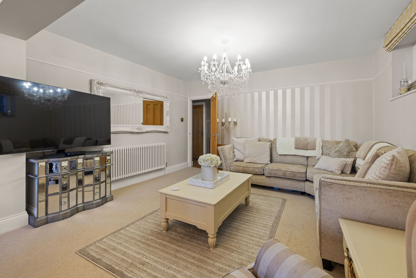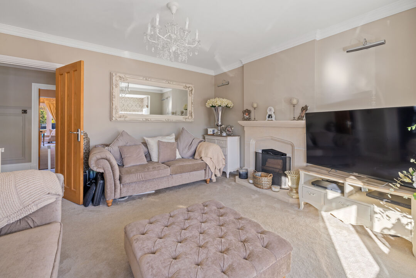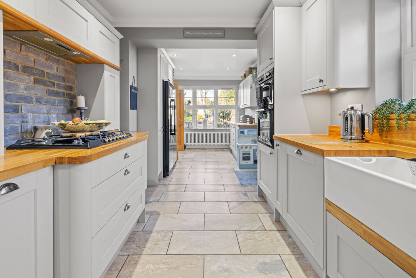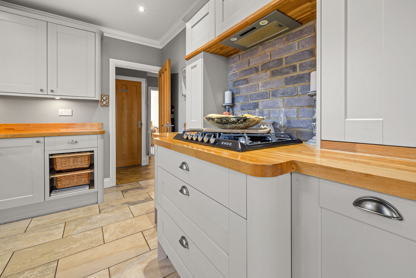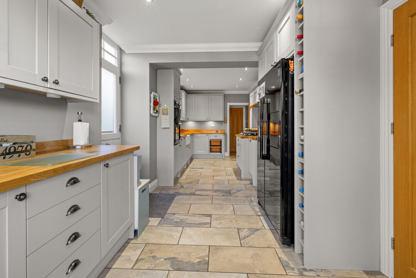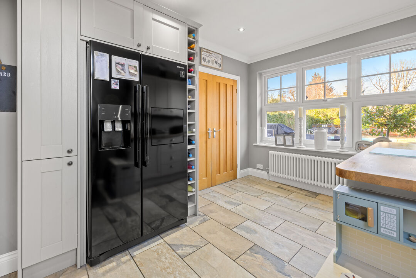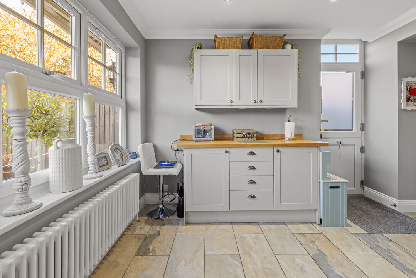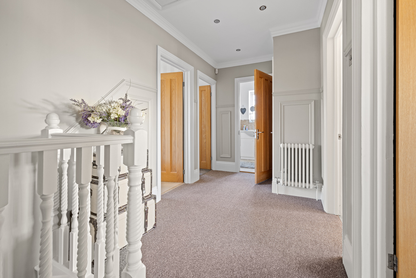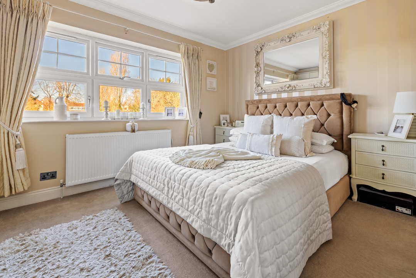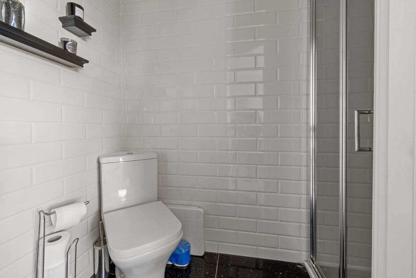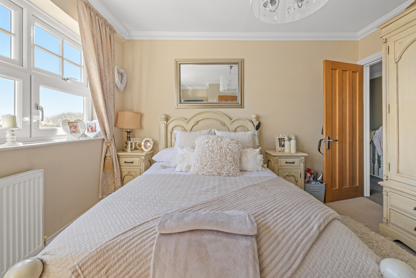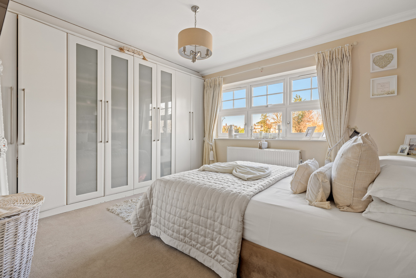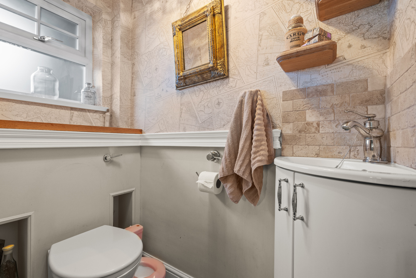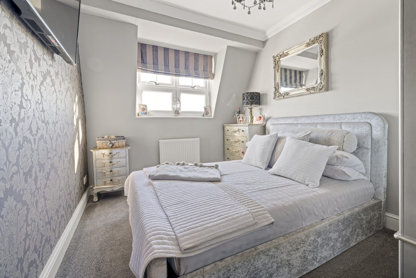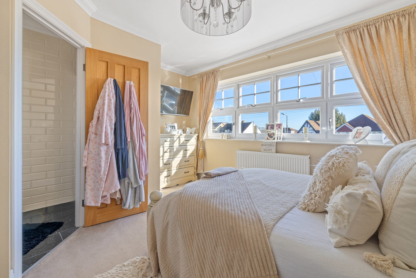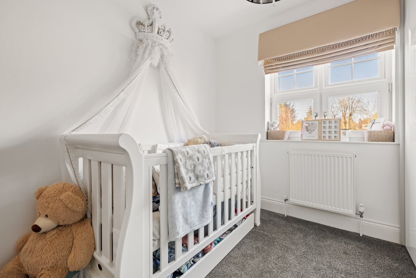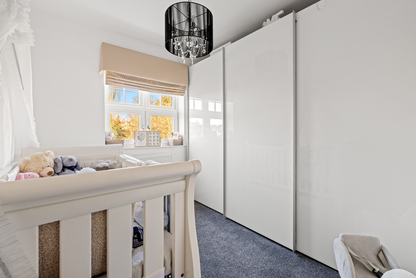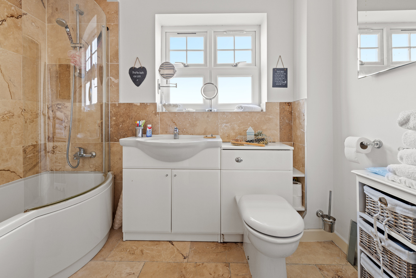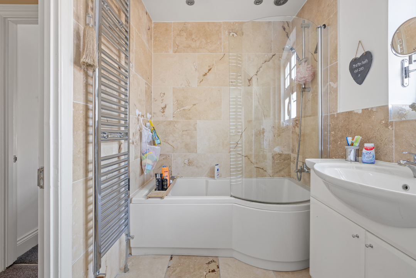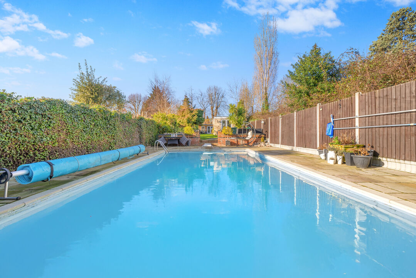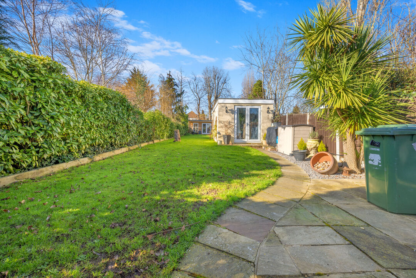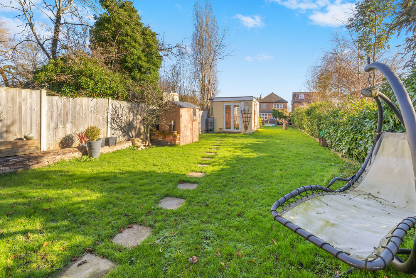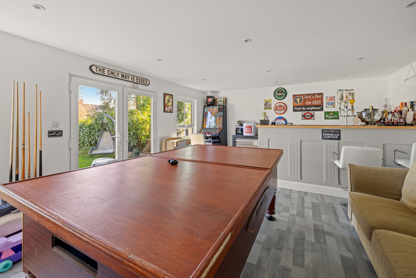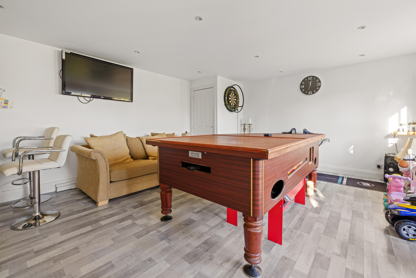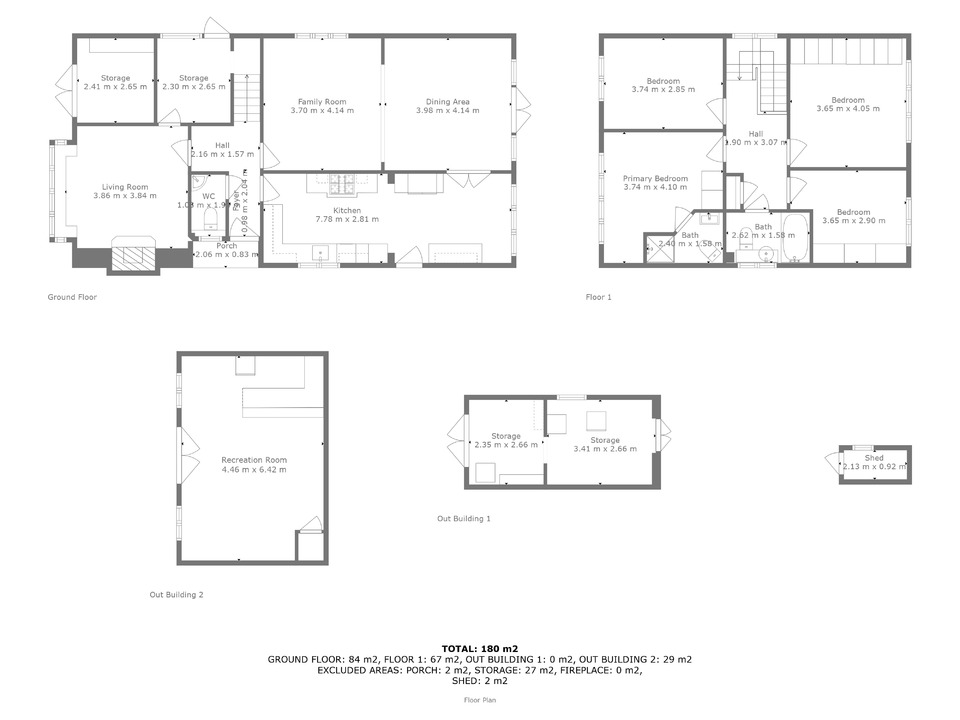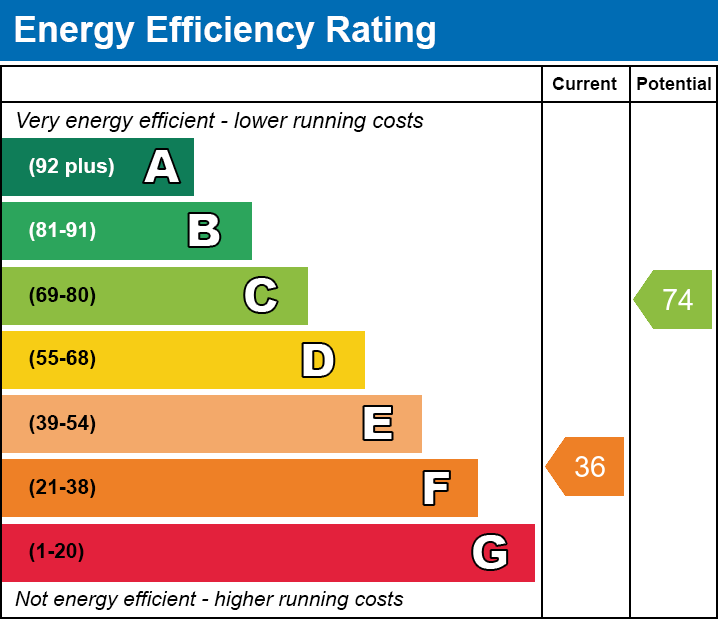Hornchurch
A stunning 4-bedroom detached home on Wingletye Lane, London. This beautifully designed property boasts spacious interiors, modern finishes, and fantastic outdoor space, making it perfect for families, professionals, and those who love to entertain
Book a viewingAGENT ID: 1327 GUIDE PRICE £975,000-£1,000,000 A stunning 4-bedroom detached home on Wingletye Lane, London. This beautifully designed property boasts spacious interiors, modern finishes, and fantastic outdoor space, making it perfect for families, professionals, and those who love to entertain. Located in a prime area with excellent amenities and transport links, this home offers both comfort and convenience. Nearby schools, shops, and parks make it a great choice for families, while easy access to public transport and major roads ensures seamless connectivity. Ground Floor - Entrance Hallway – A stylish entrance with elegant wooden flooring, modern grey walls, and wooden doors, creating a welcoming atmosphere. - Guest Toilet + Sink – A convenient WC with original patterned wallpaper and grey painted walls, plus built-in storage. - Living Room 1 – A cozy retreat for movie nights, featuring plush beige carpet, neutral walls, and large double windows, flooding the space with natural light. - Living Room 2 / Dining Area – A spacious, multifunctional area for both relaxation and dining, featuring French doors leading to the garden. - Kitchen – A long, open-plan kitchen with abundant storage, modern grey cabinets, wooden worktops, and high-end appliances. Includes: double-door fridge/freezer; double oven; fire hob; triple window for ample natural light; easy-to-clean stylish flooring -Office – Providing extra space for a good sized office or potential kids play room. Garden A massive, well-maintained fenced garden with: • Paved patio area – Ideal for outdoor dining and gatherings • Spacious grass area – Perfect for kids, pets, or summer activities • Large swimming pool – A standout feature for relaxation and entertainment • BBQ area – Perfect for hosting friends and family • Swimming Pool Plant Room and additional storage Area. First Floor - Bedroom 1 – A large double bedroom with 8-door fitted wardrobe, beige walls, matching carpet, and triple windows for plenty of natural light. - Bedroom 2 – A cozy single bedroom with triple fitted wardrobes for maximum storage. - Bedroom 3 – A double bedroom with a four-window wall, offering an abundance of natural light. Features beige walls and a matching carpet.- A modern En-suite bathroom easy-to-maintain shower room with stylish walls and flooring. - Bedroom 4 – Another double bedroom with elegant wallpaper and grey-painted walls that beautifully complement the flooring. - Bathroom 1 – A spacious family bathroom with elegant tiled walls & flooring, a full-size bathtub, and ample storage under the sink. - Landing – A spacious hallway with beautiful walls, connecting the bedrooms and bathrooms. Outbuildings - Outbuilding 1 – Plant Room and additional space, offering potential for conversion into a home gym, office, or guest room. - Outbuilding 2 – A spacious bar/recreation room, currently set up for entertainment. Includes: French doors leading to the garden, plenty of natural light and plenty of space for gatherings, games, or relaxation
