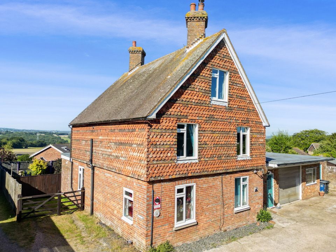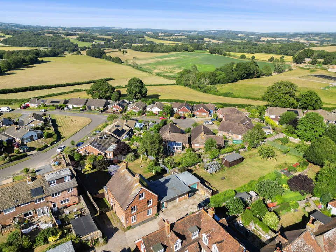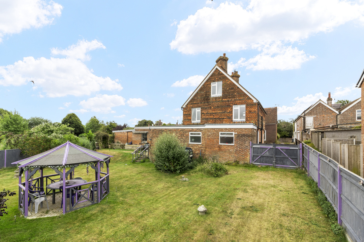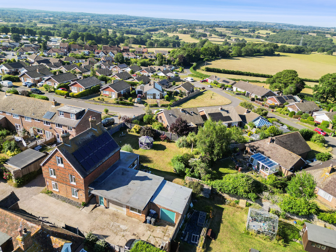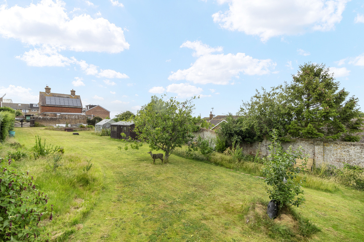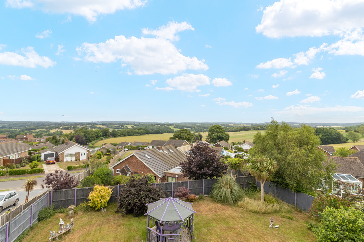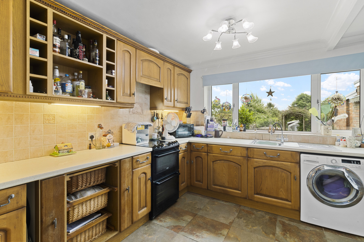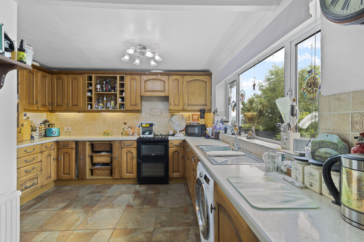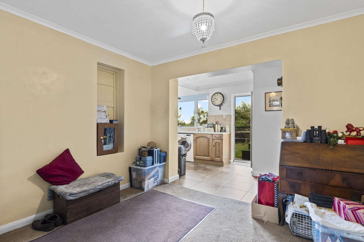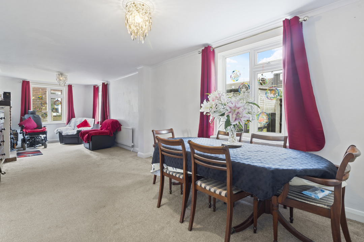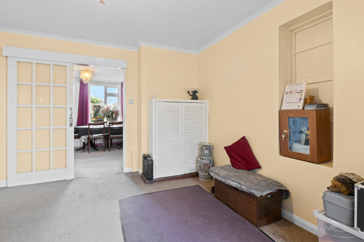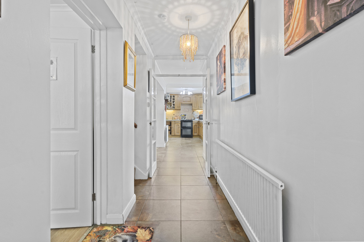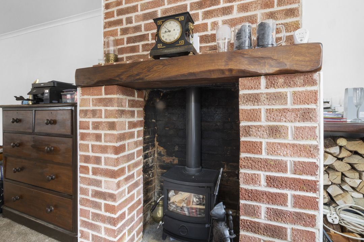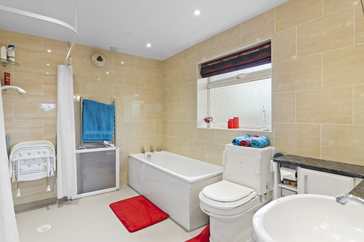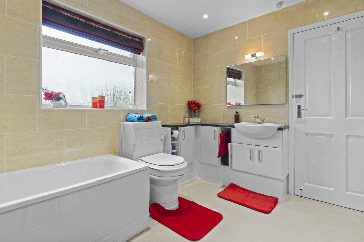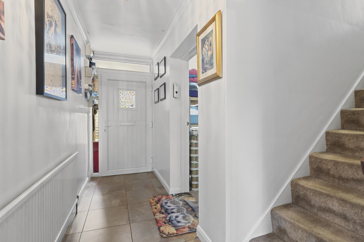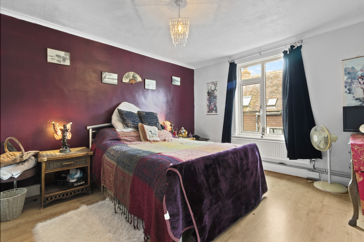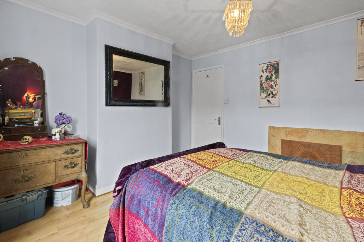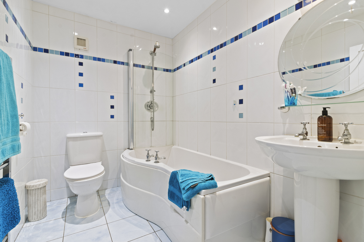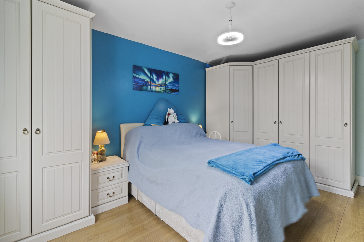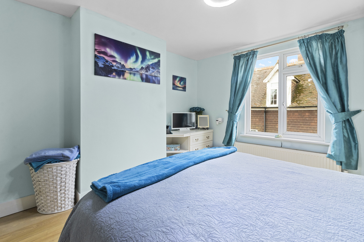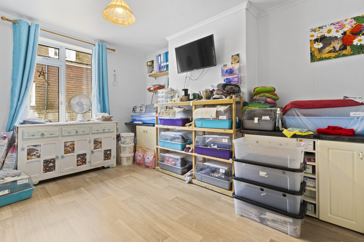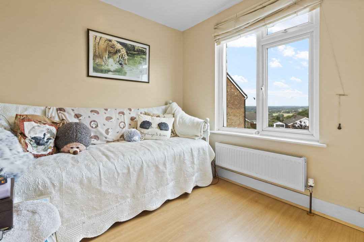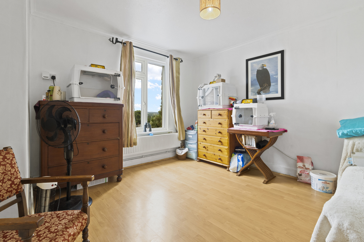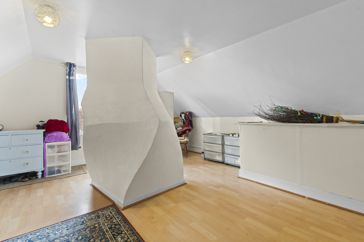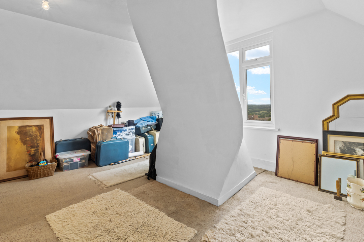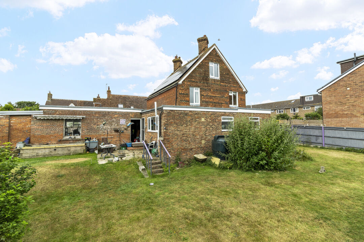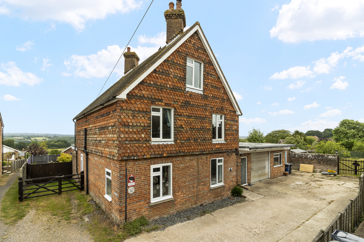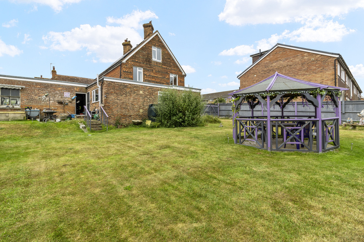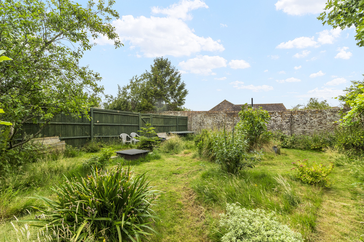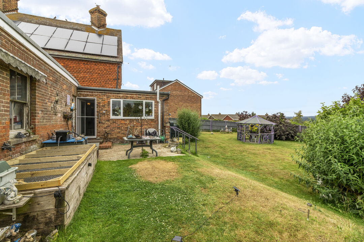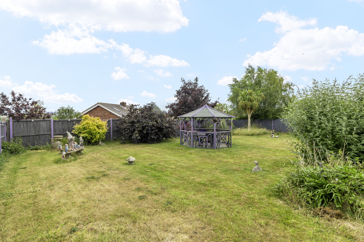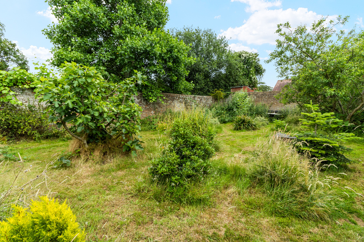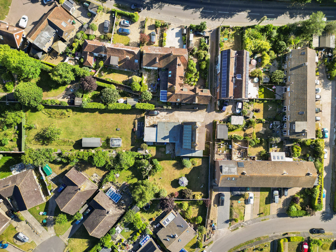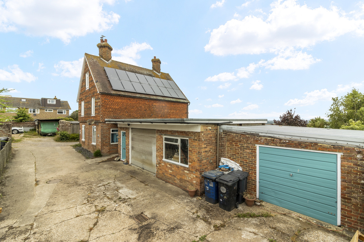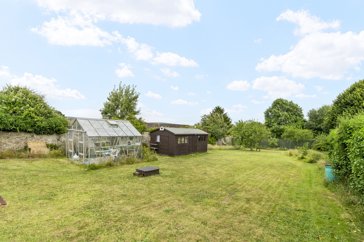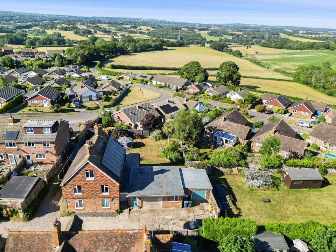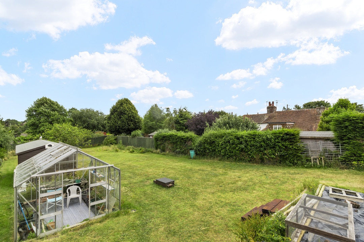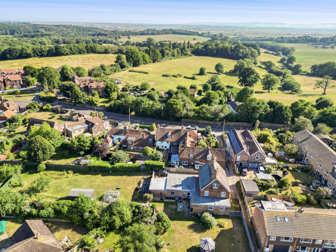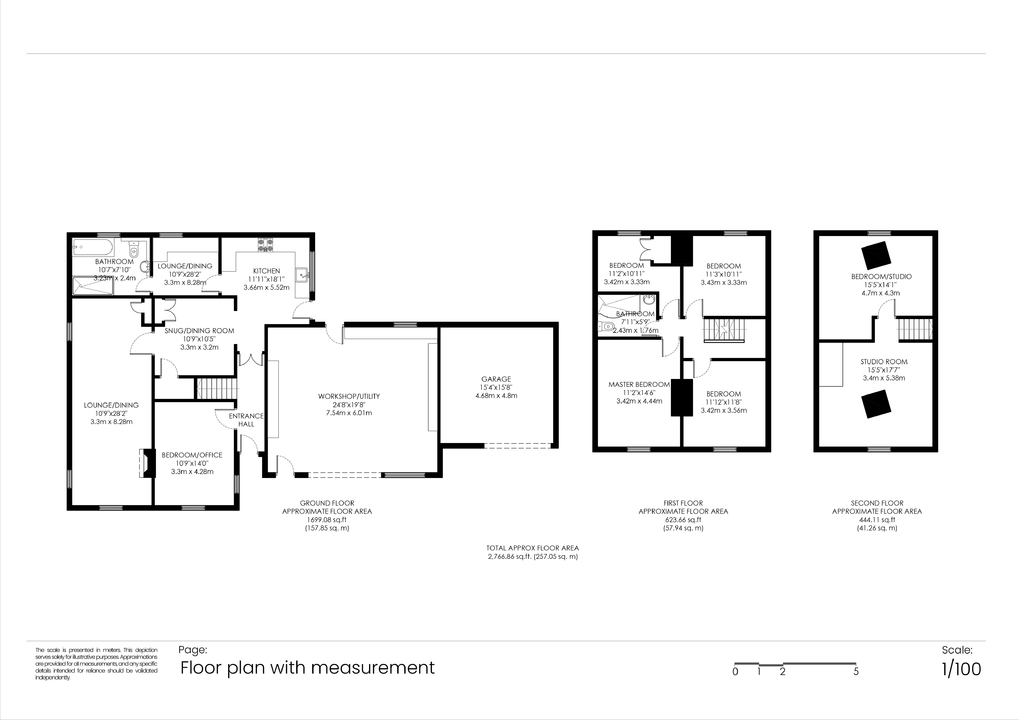Windmill Hill
Deceptively spacious and full of potential, this detached character home is tucked away in a desirable semi-rural location just beyond the popular village of Herstmonceux. Set within 0.4 acres (tbv) of established gardens and grounds, the property offers a rare combination of versatile living accommodation and exciting potential for further development, subject to the necessary planning consents.
Book a viewingDeceptively spacious and full of potential, this detached character home is tucked away in a desirable semi-rural location just beyond the popular village of Herstmonceux. Set within 0.4 acres (tbv) of established gardens and grounds, the property offers a rare combination of versatile living accommodation and exciting potential for further development, subject to the necessary planning consents. KEY FEATURES:- 5/6 DETACHED CHARACTER COTTAGE LOUNGE HOME OFFICE/STUDY DINING ROOM KITCHEN UTILITY ROOM GROUND FLOOR BATHROOM/WET ROOM 1ST FLOOR BATHROOM TWO BRICK BUILT GARAGES/WORKSHOP 0.4 ACRES GROUNDS AND GARDEN LOTS OF POTENTIAL SEMI-RURAL LOCATION ENERGY EFFICIENT SOLAR PANELS With 5/6 bedrooms and a flexible layout, this home is ideal for growing families, those considering multi-generational living, or buyers looking to personalise and create their own countryside retreat. Whether you’re seeking space, tranquillity, or an opportunity to add value, this property presents a unique canvas with endless possibilities. Originally built in the 1860’s, this generously proportioned home offers flexible living with a warm and inviting atmosphere throughout. The cosy lounge features a charming fireplace with a built-in wood burner—perfect for relaxing evenings. A separate dining room flows effortlessly into the traditional country-style kitchen, complete with wooden wall and base units providing ample storage and work surface. The kitchen includes a freestanding cooker and offers space for a dishwasher or washing machine, while the adjoining utility room adds practicality with plumbing and space for both a washing machine and dryer. A ground floor bathroom has been thoughtfully adapted for accessibility and features a widened doorway for easy access. It includes a panelled bath, wet room shower with seat, vanity unit with storage and inset basin, low-level WC, and heated towel rail. Completing the ground floor is a versatile reception room, ideal for use as an additional bedroom, home office, or creative studio, offering valuable flexibility to suit a range of lifestyles. Stairs from the hallway lead to the first floor, where you'll find four well-proportioned bedrooms and a family bathroom. The main bedroom is enhanced with fitted furniture, offering excellent storage. The fully tiled family bathroom features a panelled bath with overhead shower attachment, pedestal sink, low-level WC, and a heated towel rail. A further staircase rises to the second floor, revealing two additional rooms that offer ideal spaces for teenagers, visiting guests, or dedicated home offices—perfect for adapting to your lifestyle needs. OUTSIDE: The property includes ownership of the private, unadopted road leading to the house, which also provides access to neighbouring properties. This road leads directly to the cottage and a spacious concrete driveway at the front, offering ample parking for several vehicles. Adjacent to the house are two attached brick-built garages/workshops, presenting excellent potential for conversion to alternative uses (subject to the necessary planning consents).Two wide gates open into the expansive plot of approximately 0.4 acre, comprising gardens and grounds that may offer further development opportunities, also subject to planning. The rear garden is predominantly laid to lawn and beautifully framed by mature trees, plants, and shrubs, all enclosed by brick walls and fencing to ensure privacy. Additional features include a garden shed for tool storage, a greenhouse for keen gardeners, and a charming pergola seating area—perfect for relaxing and enjoying the peaceful surroundings. LOCATION: Located just a short drive from the popular village of Herstmonceux, with all amenities needed such as local shops, post office, café, restaurants, doctors’ surgery, pharmacy, barbers, beauty salon and much more, there is no need to head further afield. For educational requirements there is the popular Herstmonceux Primary school in the village and Hailsham and Heathfield Community Colleges are within the catchment area. Should you need to visit the larger towns of Hailsham, Eastbourne or Bexhill, these are all within a short drive and the local bus route runs through the village. There are excellent mainline train services from Pevensey Bay, Battle, Polegate and Eastbourne with direct links to central London. For leisure pursuits in the immediate vicinity, there is freshwater fishing in Brick Lakes, beautiful walking trails, horse riding and cycling routes in the surrounding countryside. The historic castle of Herstmonceux and science observatory centre is a 5 minute drive and the historic town of Battle and Battle Abbey is approx. a 15 minute drive and well worth a visit. The beautiful beaches of Cooden, Pevensey Bay, Normans Bay and Eastbourne are a short drive and have an array of watersports to enjoy. ADDITIONAL INFO: Oil Heating, wood burner, mains drainage, mains water, solar panels. Private unadopted road with shared access to 3 properties. EPC: E, Council Tax Band: F, & good Broadband speeds. AGENTS COMMENTS: “Deceptively spacious character cottage with lots of potential”
