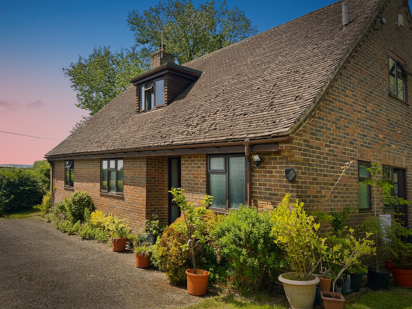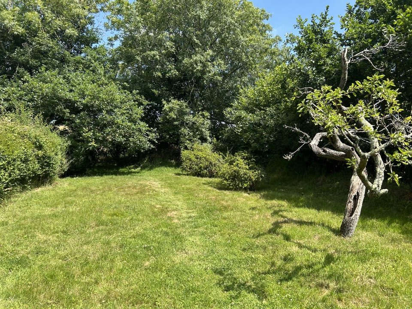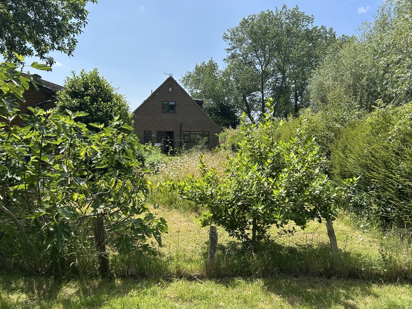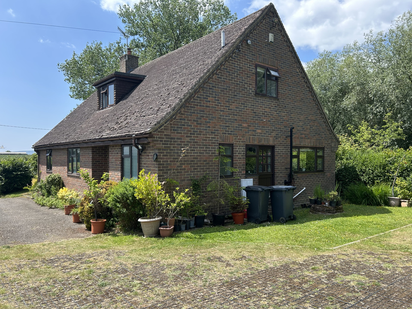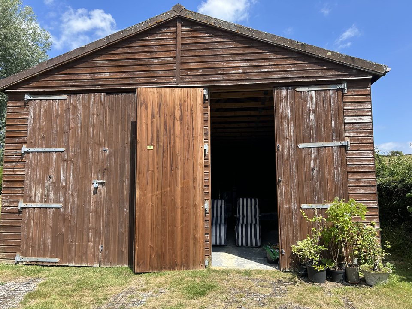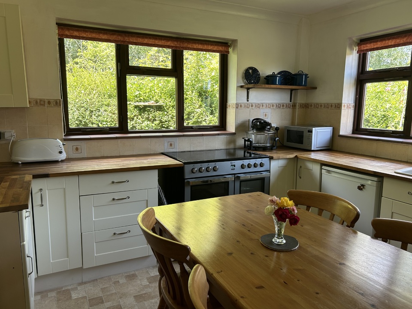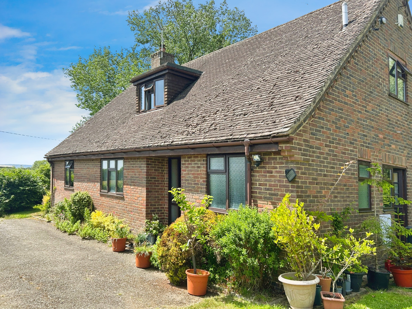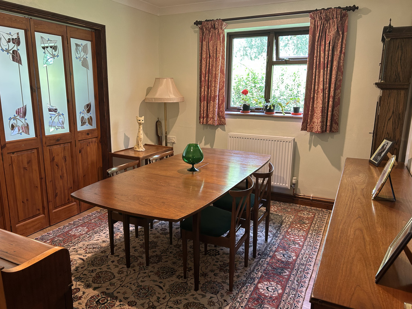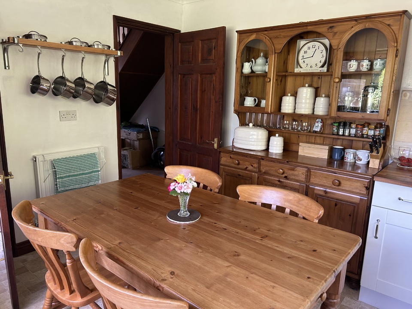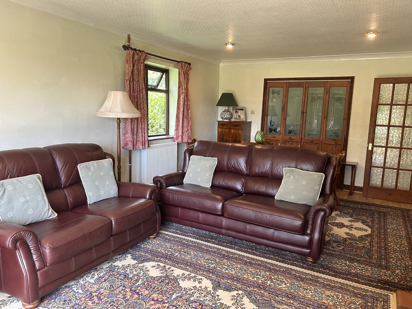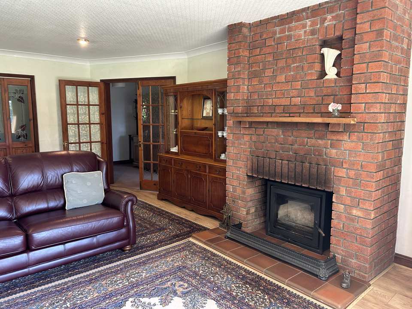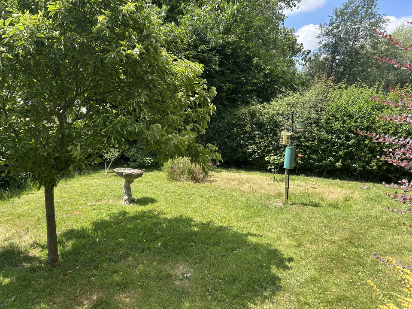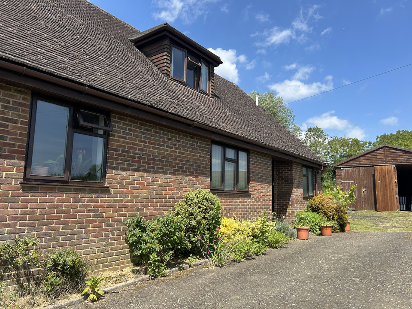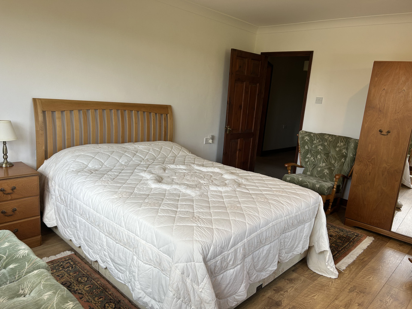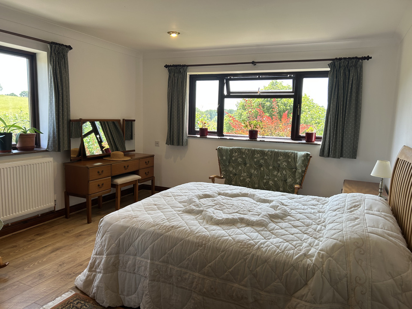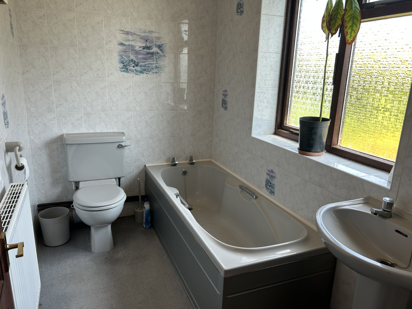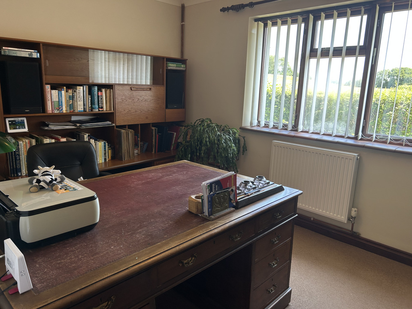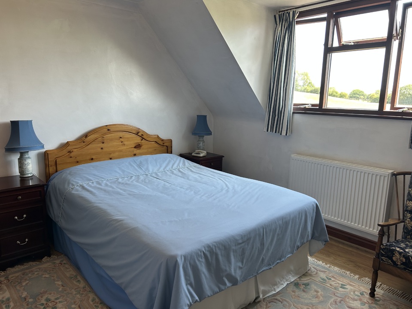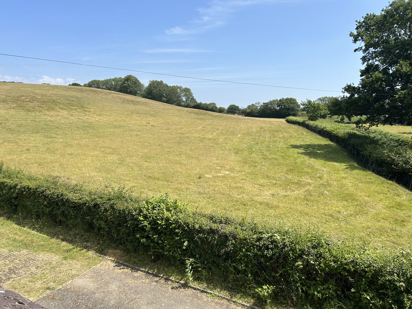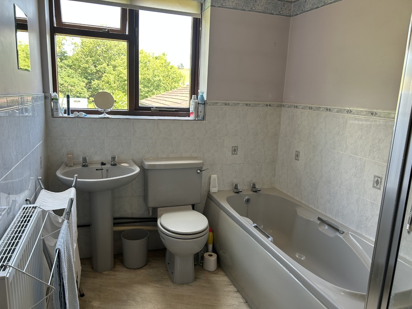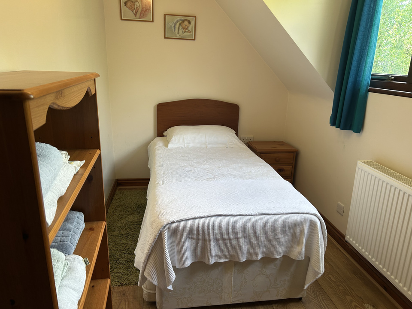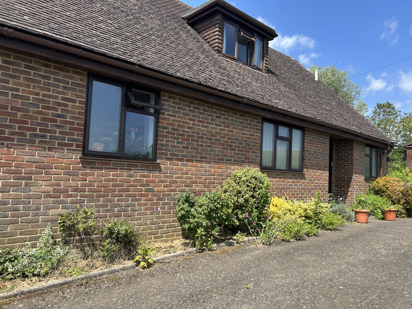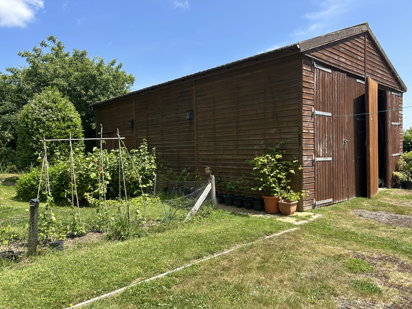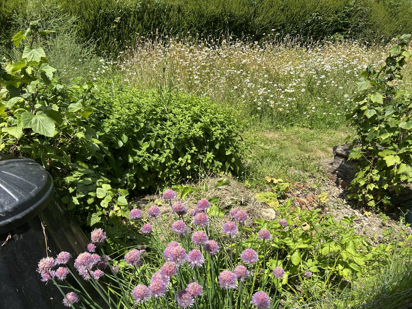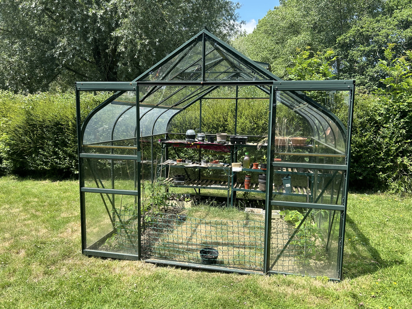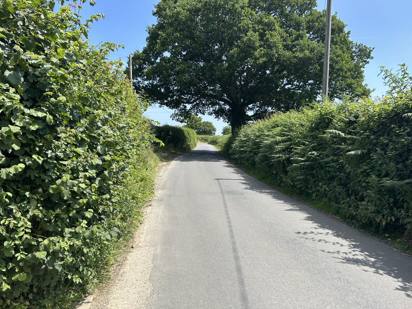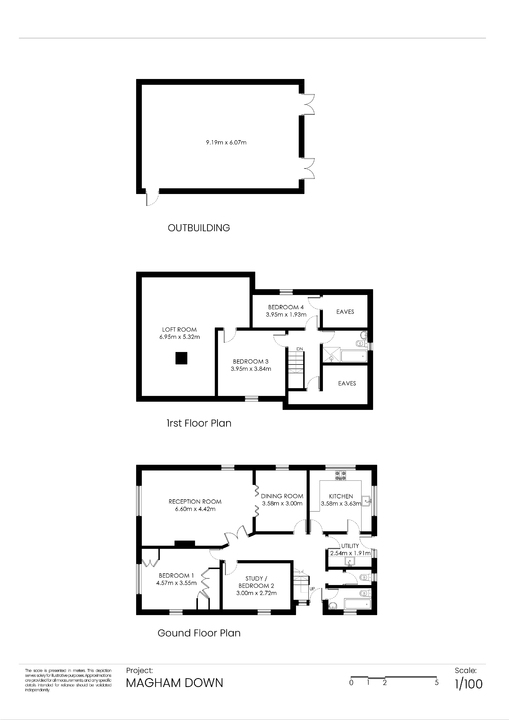Hailsham
Nestled along a peaceful country lane near Magham Down, this individually designed four-bedroom detached home offers a rare opportunity to embrace tranquil rural living in a truly picturesque setting. Set within approximately 0.4 acres (subject to verification), the property is surrounded by open countryside and mature hedging, offering both seclusion and stunning panoramic views. Elevated slightly above the lane, the home enjoys privacy without compromising on outlook, making it a serene countryside retreat.
Book a viewingGUIDE PRICE: £700,000-£725,000 Nestled along a peaceful country lane near Magham Down, this individually designed four-bedroom detached home offers a rare opportunity to embrace tranquil rural living in a truly picturesque setting. Set within approximately 0.4 acres (subject to verification), the property is surrounded by open countryside and mature hedging, offering both seclusion and stunning panoramic views. Elevated slightly above the lane, the home enjoys privacy without compromising on outlook, making it a serene countryside retreat. KEY FEATURES: INDIVIDUALLY DESIGNED 4 BEDROOM DETACHED PROPERTY SEPARATE KITCHEN UTILITY ROOM DINING ROOM SPACIOUS LOUNGE 2 FAMILY BATHROOMS LARGE LOFT AREA – WHICH COULD BE CONVERTED (STP) OFF ROAD PARKING LARGE CAR BARN/WORKSHOP 0.4 ACRE PLOT (TBV) QUIET LANE, COUNTRYSIDE VIEWS Approached from a quiet rural lane, the property is set back and slightly elevated but discreetly screened by mature hedges, enhancing its sense of privacy. Designed with flexibility in mind, the spacious interior offers numerous possibilities for extension or personalisation. Upon entering, the ground floor flows effortlessly from room to room. The 21ft lounge features a charming open fireplace with a built-in wood-burning stove, space for a dining table, and French doors leading to the front garden—perfect for alfresco dining during warmer months. The kitchen is well-appointed with ample wall and base units, a built-in electric double range cooker (installed approximately three years ago), space for a breakfast table, and under-counter fridge freezer. A door from the kitchen leads into the practical utility room, which has plumbing for a washing machine and direct access to the rear garden. A separate dining room features interconnecting doors to the lounge, allowing for open-plan entertaining or a more formal setting as desired. Also on the ground floor are two generously sized bedrooms and a family bathroom with panelled bath, pedestal basin, and WC. For added convenience, a separate cloakroom with WC and hand basin is located adjacent to the bathroom. Upstairs, two additional bedrooms enjoy beautiful countryside views, served by a second family bathroom with a panelled bath, separate shower cubicle with electric shower, pedestal basin, and WC. A large loft area presents excellent potential for further accommodation, subject to the necessary planning permissions. OUTSIDE: The property is accessed via a private tarmac driveway with parking for several vehicles. The front garden accessed from the side of the house and the lounge patio doors is concealed by mature hedging and shrubs, offering tranquility and privacy The driveway continues past the house to the rear gardens and a substantial double car barn/workshop—ideal for hobbies, vehicle storage, or conversion to a home office or gym (STP). The expansive gardens extend to the rear and side of the property, bordered by mature trees and well-established planting. Mostly laid to lawn, the outdoor space also features a dedicated planting and potting area with a greenhouse, perfect for enthusiastic gardeners. The grounds offer a peaceful setting to relax and enjoy the surrounding countryside throughout the seasons. LOCATION: Situated in the quiet hamlet of Magham Down, the property enjoys a semi-rural position while remaining just five minutes by car from the vibrant village of Herstmonceux. Here you’ll find a wide range of local amenities including a post office, shops, cafes, restaurants, doctor’s surgery, pharmacy, barber, and beauty salon. Educational facilities are excellent, with Herstmonceux Primary School nearby and both Hailsham and Heathfield Community Colleges within the catchment area. For broader shopping, the towns of Hailsham, Eastbourne, and Bexhill are a short drive away. Regular bus routes run through the village, and mainline train services to London are available from Pevensey Bay, Battle, Polegate, and Eastbourne. For leisure pursuits there is freshwater fishing at Brick Lakes, scenic walking, cycling, and riding trails in the surrounding countryside. The historic Herstmonceux Castle and Observatory Science Centre are just a 10-minute drive, while Battle Abbey and the historic town of Battle are approximately 15 minutes away. The beautiful beaches of Pevensey Bay, Normans Bay, and Eastbourne are also within easy reach and offer a variety of water sports. ADDITIONAL INFO: Mains Water and Electricity, Private Drainage (Septic Tank) Oil-Fired Central Heating & Wood-Burning Stove. Council Tax Band: E, EPC Rating: D. FTTP AGENTS COMMENTS: “This uniquely designed home offers endless potential in a peaceful countryside location—ideal for those seeking space, privacy, and the freedom to make a property truly their own.”
