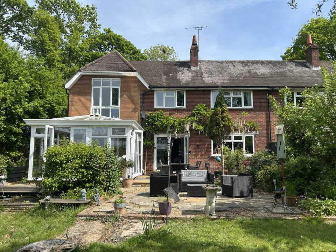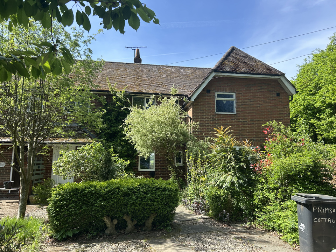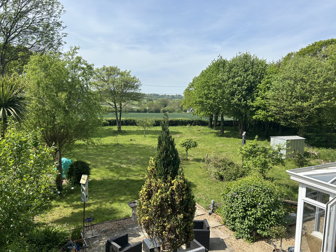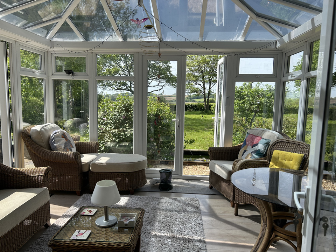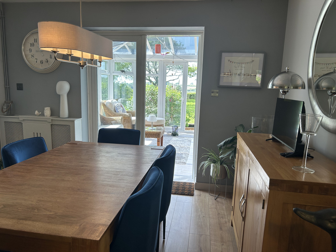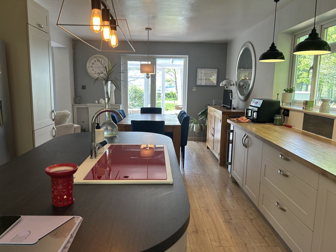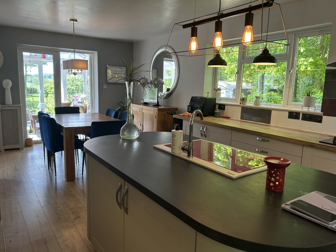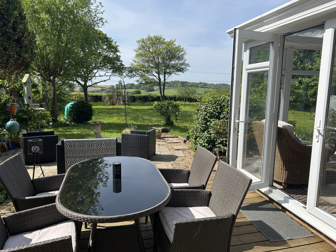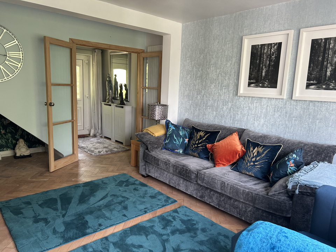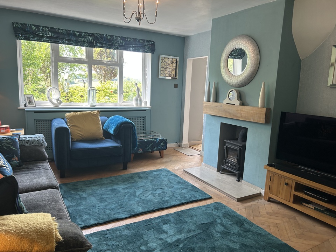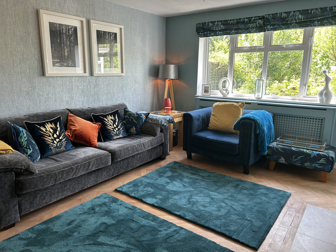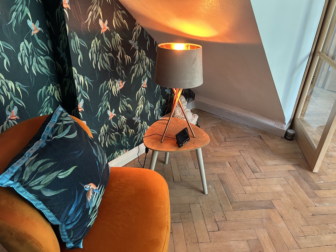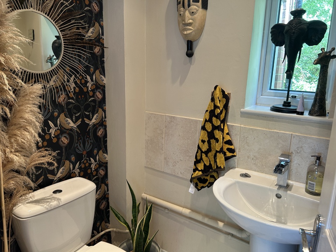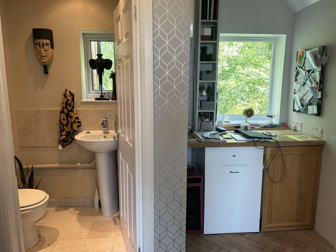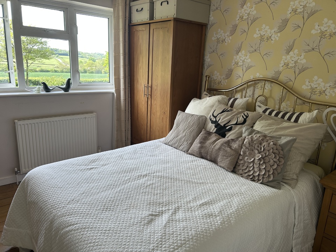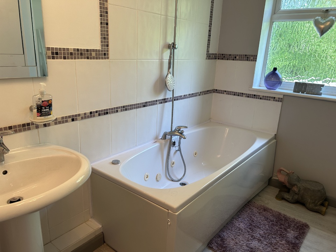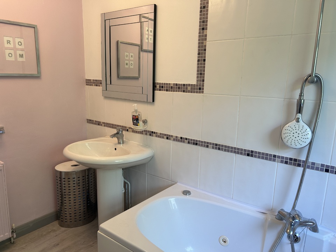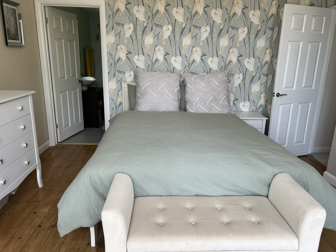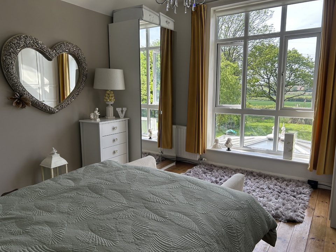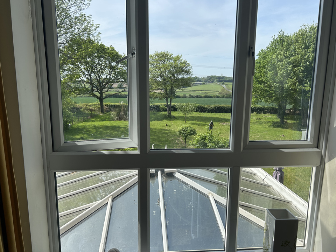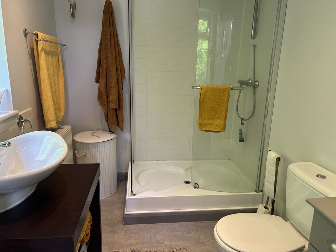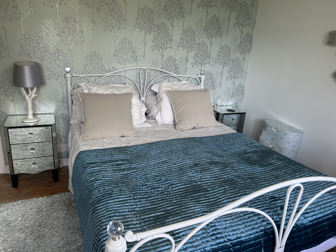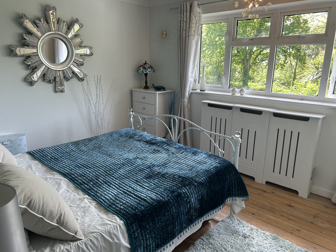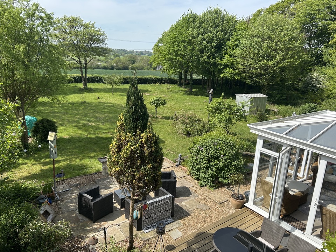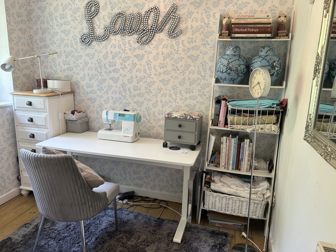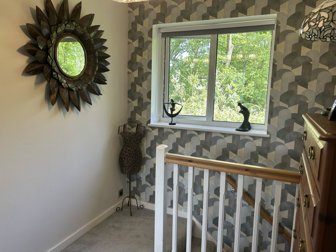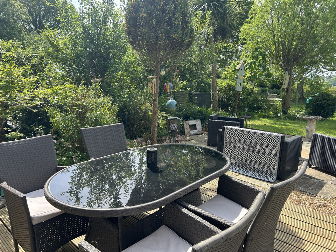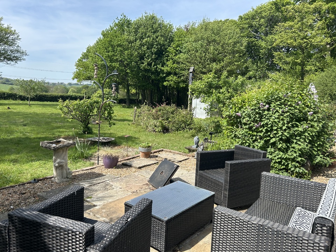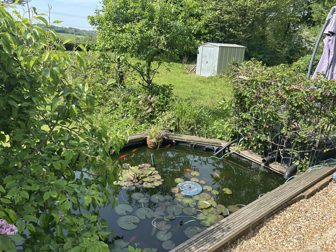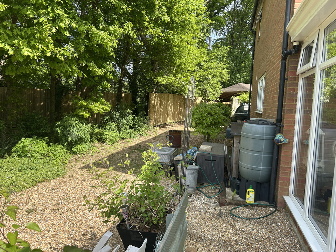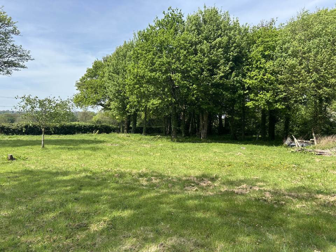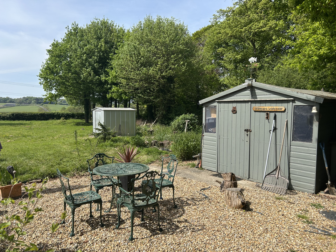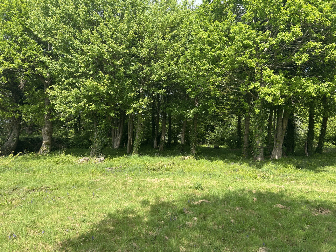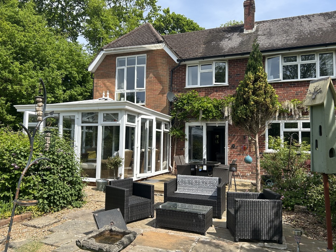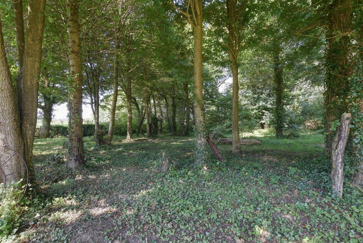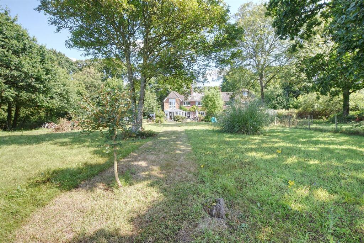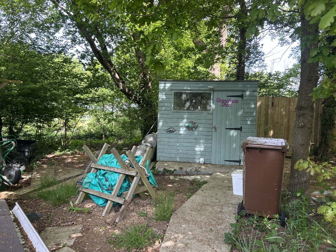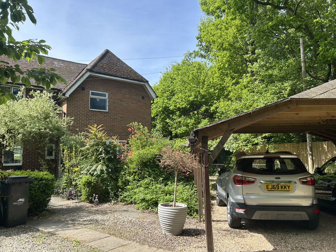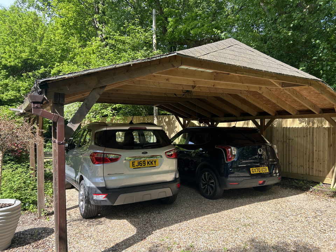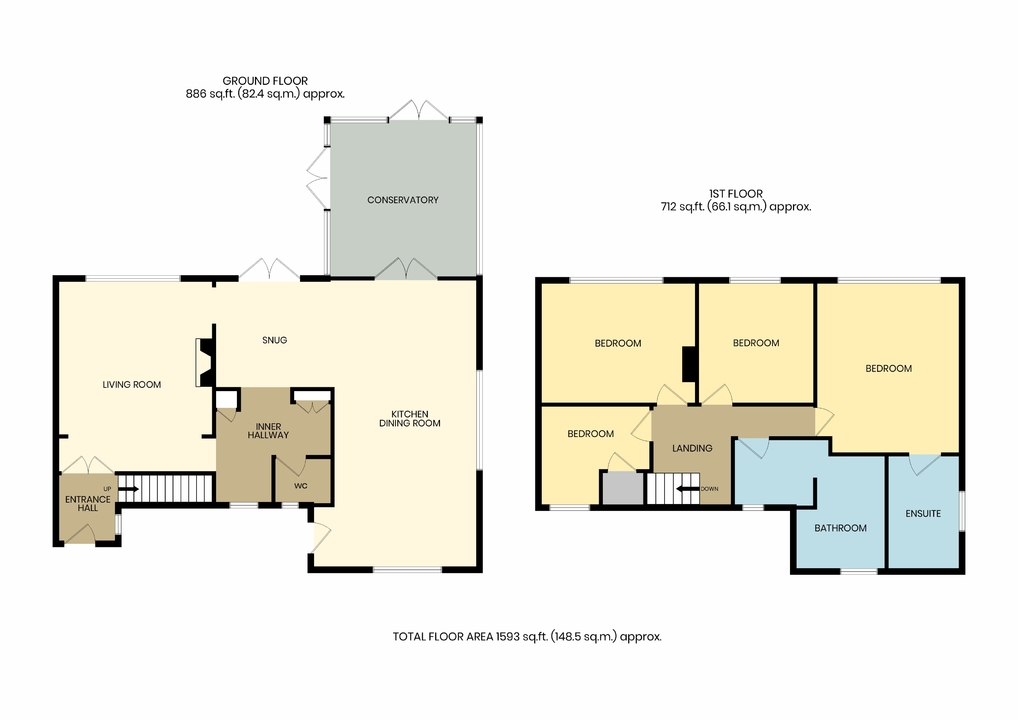Ninfield
Charming Countryside Retreat – 4-Bedroom Semi-Detached Home on generous 1 Acre Plot (tbv). Set within a stunning countryside backdrop, this beautifully presented four-bedroom semi-detached home offers an exceptional blend of modern living and rural tranquillity. Boasting uninterrupted views, generous outdoor space, and versatile interiors, this property is perfect for families seeking comfort, style, and room to grow.
Book a viewingCharming Countryside Retreat – 4-Bedroom Semi-Detached Home on generous 1 Acre Plot (tbv). Set within a stunning countryside backdrop, this beautifully presented four-bedroom semi-detached home offers an exceptional blend of modern living and rural tranquillity. Boasting uninterrupted views, generous outdoor space, and versatile interiors, this property is perfect for families seeking comfort, style, and room to grow. KEY FEATURES: 4 BEDROOM SEMI-DETACHED HOME LIVING ROOM KITCHEN/DINER SNUG ORANGERY CONVERVATORY CLOAKROOM OFFICE AREA FAMILY BATHROOM EN-SUITE SHOWER ROOM DOUBLE CARPORT DRIVEWAY FOR OFF-ROAD PARKING APPROX. 1 ACRE PLOT (TBV) STUNNING COUNTRYSIDE VIEWS This deceptively spacious home has been thoughtfully extended and maintained by the current owner, offering generous living space set on an impressive 1 acre plot (tbv), with breathtaking countryside views stretching out from the garden and beyond. Upon entry through the front of the property, you are welcomed into the heart of the home—a stylish and extended kitchen/diner. Designed with both functionality and aesthetics in mind, it features a range of modern wall and base units providing ample storage, complemented by elegant oak worktops and a central island with inset sink. The kitchen is fully equipped with integrated appliances, including a 5-burner gas hob with extractor hood, double oven, microwave, wine cooler, dishwasher, and space for a double American-style fridge freezer. Additionally, there is dedicated plumbing and space for a washing machine and tumble dryer, ensuring practicality meets modern living. Thoughtfully designed with both functionality and comfort in mind, the home offers a welcoming lounge complete with a built-in wood burner—perfect for cosy evenings—and patio doors that open onto the garden and sun patio. A dedicated office area provides an ideal space for home working, while the bright conservatory orangery, accessed through French doors from the dining area, seamlessly blends indoor and outdoor living, offering picturesque views of the surrounding gardens. A convenient downstairs cloakroom completes the ground floor. Stairs from the entrance hall lead to the first floor, where you’ll find four well-appointed bedrooms, a family bathroom, and an en-suite—all enjoying outstanding views across the surrounding countryside. The family bathroom is fitted with a bath featuring a handheld shower attachment, a pedestal hand wash basin, a bidet, and a low-level WC. The principal bedroom stands out with its striking full-length picture window, offering stunning panoramic views to wake up to each morning. This serene retreat also benefits from a stylish en-suite shower room, complete with a walk-in shower cubicle, a vanity unit with countertop basin, and a low-level WC. Outside: Front – The front of the property is framed by mature trees and established shrubs, providing both privacy and a touch of natural beauty. A spacious driveway offers ample off-road parking for multiple vehicles and leads to a double carport. There is also convenient access to the side of the house and through to the rear garden. Rear – Set within an impressive plot of approximately 1 acre (tbv), the rear garden is a true haven for gardening enthusiasts. Predominantly laid to lawn, it features a variety of mature trees, shrubs, and well-established plants. Additional highlights include a sun deck/patio perfect for outdoor dining, a charming fishpond, two garden sheds, and a tranquil woodland area. All of this is set against a backdrop of uninterrupted, breath-taking countryside views. LOCATION: Positioned in a semi-rural setting just beyond the village of Ninfield, this property benefits from proximity to essential local amenities including a village shop, post office, primary school, and a vibrant village hall that hosts a variety of community events. Just a 10-minute drive away lies the village of Herstmonceux, offering a broader selection of amenities such as a pharmacy, doctors’ surgery, primary school, post office, convenience stores, a restaurant, coffee shop, and a traditional pub. The nearby historic town of Battle provides an extensive range of shopping and leisure facilities and is highly regarded for its peaceful atmosphere, making it an ideal base for commuters travelling to London via the mainline railway station. The surrounding countryside offers numerous leisure opportunities, including walking, cycling, and horse riding, while nearby landmarks such as Battle Abbey and Herstmonceux Castle are just a short drive away and well worth visiting. For families, the area is well served by a selection of reputable schools, including Battle Abbey, Eastbourne College, Vinehall, Mayfield School for Boys, and Claverham, among others. ADDITIONAL INFO: Mains electric, mains water, oil heating, propane gas for the hob, wood burner, cesspit drainage. Broadband – FTTC - standard 20mbps, superfast 1800 mbps. Two titles – one for house, one for land. Council Tax: C, EPC: D. AGENTS COMMENTS: “A deceptively spacious property in a semi-rural position with outstanding views.”
