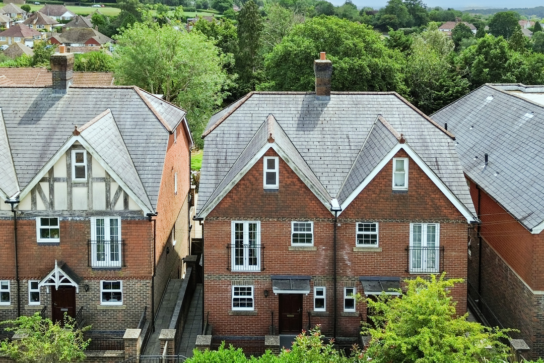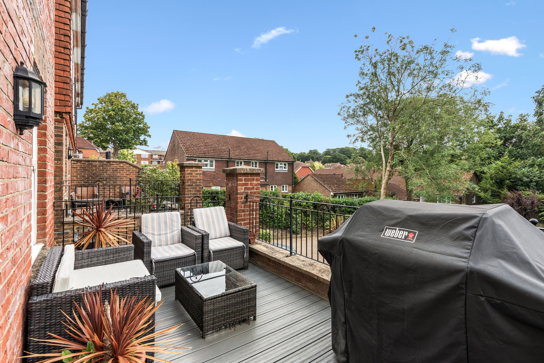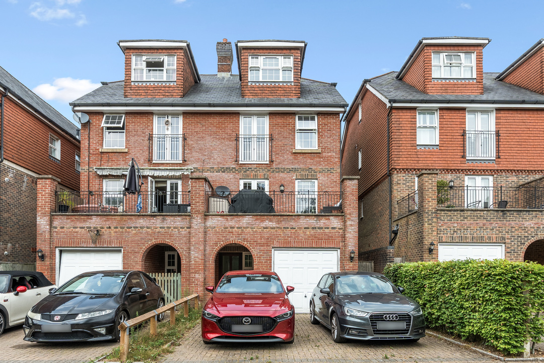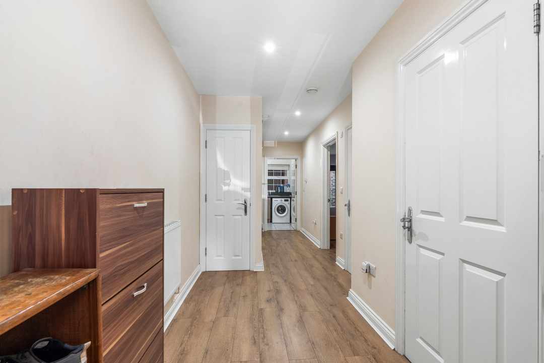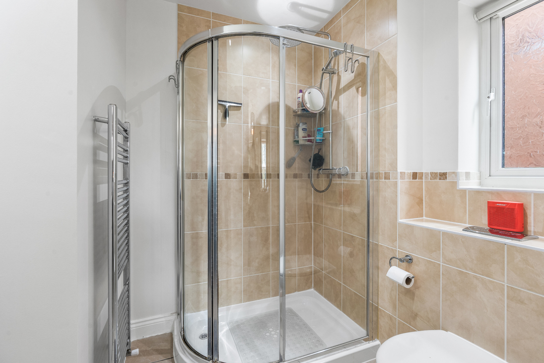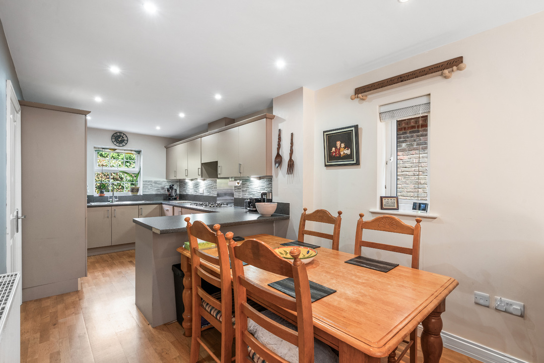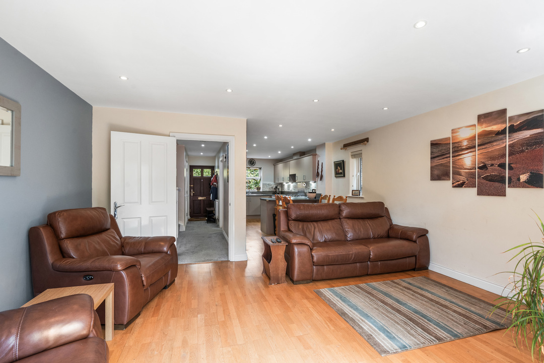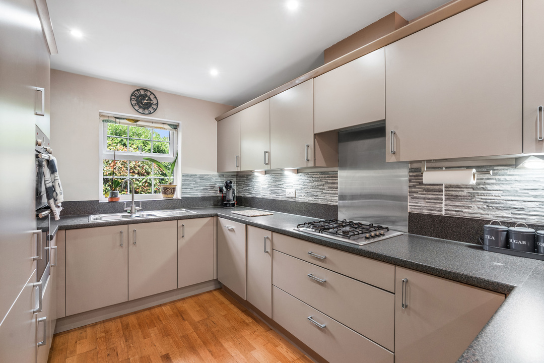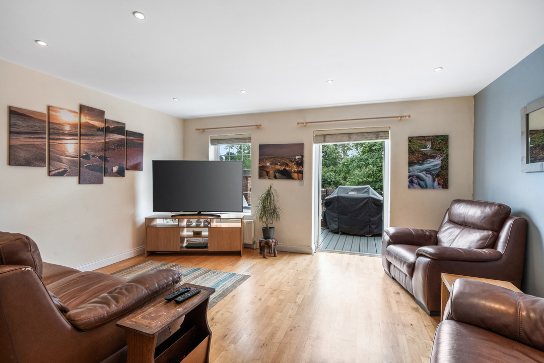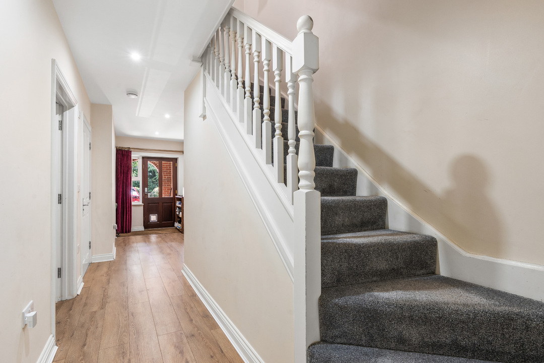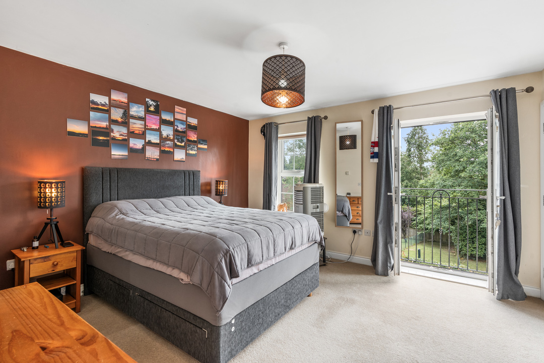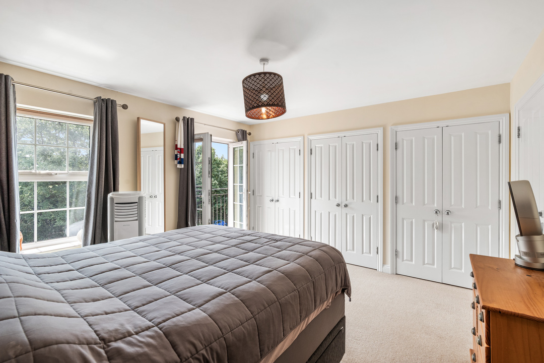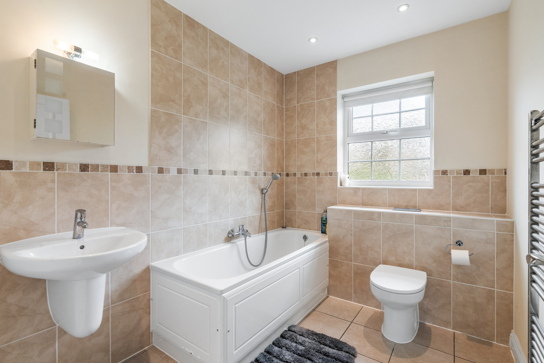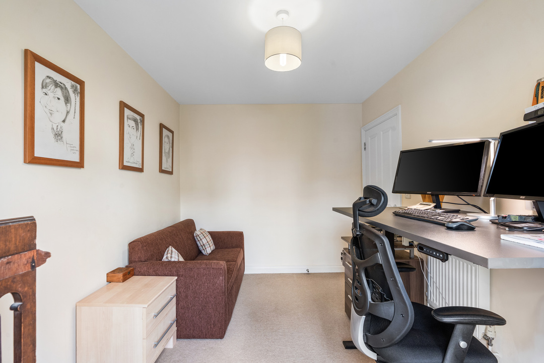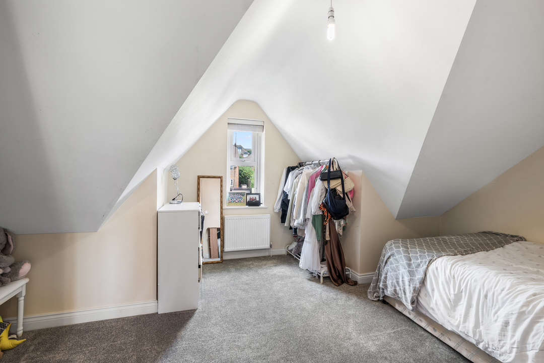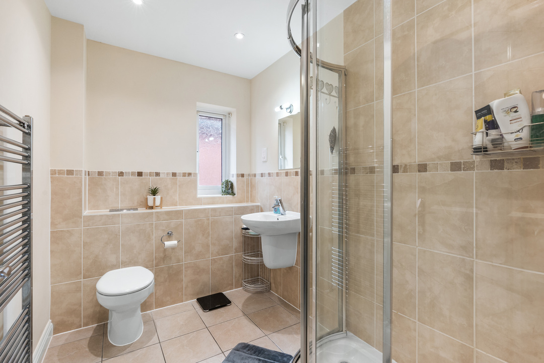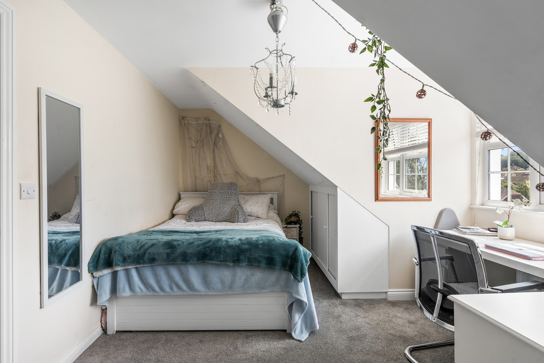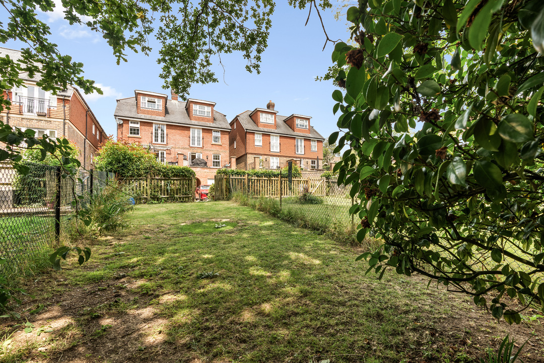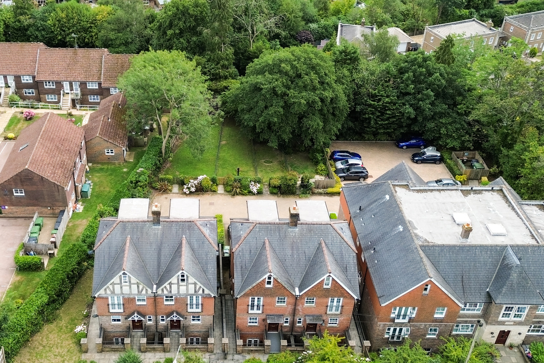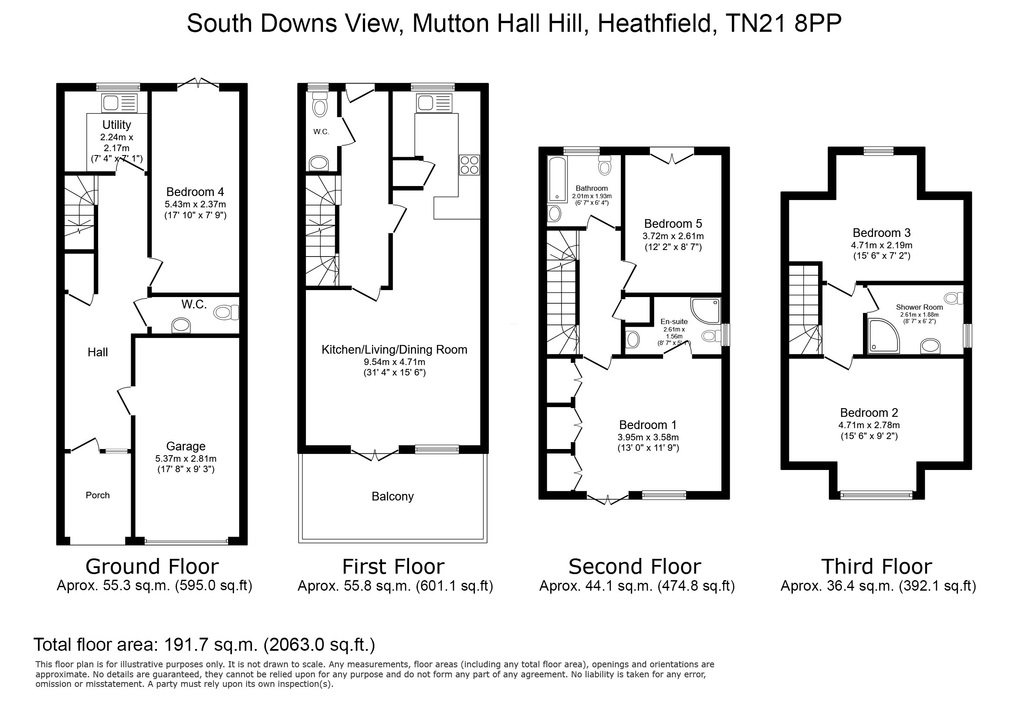Heathfield
Stylish 5-Bedroom Semi-Detached Townhouse in a Prime Location. This beautifully designed semi-detached townhouse offers an impressive 2,000 sq. ft. of versatile living space set across four floors. Perfect for modern family living, it combines contemporary style with practical design, offering spacious interiors, multiple outdoor areas, and flexible rooms that can adapt to your lifestyle—whether you need extra bedrooms, a home office, or private guest accommodation.
Book a viewingGUIDE PRICE: £485,000- £499,000 Stylish 5-Bedroom Semi-Detached Townhouse in a Prime Location. This beautifully designed semi-detached townhouse offers an impressive 2,000 sq. ft. of versatile living space set across four floors. Perfect for modern family living, it combines contemporary style with practical design, offering spacious interiors, multiple outdoor areas, and flexible rooms that can adapt to your lifestyle—whether you need extra bedrooms, a home office, or private guest accommodation. KEY FEATURES:- SEMI-DETACHED TOWNHOUSE SET OVER 4 FLOORS OVER 2000 SQ. FT. OF WELL-PLANNED LIVING SPACE FIVE GENEROUS DOUBLE BEDROOMS FAMILY BATHROOM AND SHOWER ROOM, PLUS ENSUITE SHOWER ROOM OPEN PLAN LOUNGE/DINING/KITCHEN FRENCH DOORS OPENING ONTO SOUTH FACING BALCONY/TERRACE UTILITY ROOM 2 CLOAKROOMS INTEGRAL GARAGE & DRIVEWAY PRIVATE REAR GARDEN SOUGHT AFTER LOCATION CLOSE TO AMENITIES Upon entering the property from the rear, the lower ground floor reveals a thoughtfully designed and highly versatile space. Here, you’ll find a generous room that can serve as a comfortable guest bedroom, a quiet home office, or even a creative studio. Elegant French doors open directly onto a secluded private courtyard, allowing natural light to flood the room and creating a peaceful indoor-outdoor connection. This level also features a practical utility room with plumbing for a washing machine and dryer, ensuring household chores are kept neatly out of sight. A convenient cloakroom, fitted with a low-level WC, wash basin and heated towel rail, adds further functionality. For everyday ease, there is also direct internal access to the integral garage, ideal for secure parking or additional storage. A staircase from the lower ground floor leads up to the ground floor, the true heart of the home. Here, an expansive open-plan lounge, dining, and kitchen area creates a welcoming and versatile living space, beautifully illuminated by an abundance of natural light. The interior is enhanced with stylish Karndean flooring and sleek contemporary finishes, offering both practicality and elegance. The modern kitchen is thoughtfully designed with a range of contemporary wall and base units, providing ample storage while maintaining a streamlined look. High-quality integrated appliances include a Neff gas hob with a discreet hidden extractor, a built-in fridge/freezer, and a dishwasher. Generous work surfaces and a breakfast bar make this kitchen perfect for both everyday living and casual dining. From this level, you can step out onto a large south-facing balcony/terrace, an ideal space for entertaining guests, dining al fresco, or simply relaxing with your morning coffee in the sunshine. For added convenience, this floor also includes another cloakroom with a low-level WC and vanity unit with inset wash hand basin, completing this thoughtfully designed living space. Ascending to the first floor, you’ll discover two generously proportioned double bedrooms, both thoughtfully designed to maximize light and space. Each room is enhanced by elegant Juliet balconies, allowing fresh air and natural light to flow in while offering a charming outlook. The principal bedroom is a true retreat, complete with triple fitted wardrobes providing extensive storage and a beautifully appointed en-suite shower room. The en-suite features a walk-in shower cubicle, low-level WC, contemporary wash hand basin, and a heated towel rail. The second double bedroom on this level is served by a modern family bathroom, finished with a panelled bath, wash hand basin, low level WC and heated towel rail. The second and top floor presents two additional well-proportioned double bedrooms, offering versatile space that can serve as children’s rooms, guest accommodation, or even a dedicated home office or hobby room. This level is complemented by a family shower room, thoughtfully designed with a shower cubicle, low-level WC, modern wash hand basin, and a heated towel rail, adding both style and practicality to the upper floor. OUTSIDE: Front: The property is approached from the road through a wooden garden gate, leading along a welcoming pathway to the front door, creating an inviting first impression. Rear: The property benefits from an integral garage, providing secure off-road parking as well as additional storage options. Two car driveway is offering additional space for parking. A private garden is approached over the driveway at the rear and provides a peaceful outdoor retreat, fully enclosed with fencing for privacy and safety. The garden is mainly laid to lawn, complemented by mature shrubs and trees that add year-round greenery creating an ideal space for relaxation or outdoor entertaining. LOCATION:- Perfectly positioned on extension of Heathfield High Street, this property enjoys the convenience of having a wide range of amenities right on your doorstep. From independent boutiques, supermarkets, and antique stores to opticians, a doctors’ surgery, restaurants, cafés, and hairdressers, everything you need is just a short stroll away. For easy travel, there is a regular bus service connecting you to nearby towns and villages. For Primary education, there is Cross in Hand Primary School within walking distance or short drive to Maynards Green and Parkside as well as other private options such as Skipper Hill Preparatory School, Mayfield Girls School, Bedes and Claremont Independent School. State options for secondary education include Heathfield Community College which is in walking distance or is only a 5 minute drive. For commuters, the mainline train stations at Buxted, Stonegate, and Crowborough are all within easy reach, offering direct connections to central London. ADDITIONAL INFO:- Mains water, mains drainage, mains electric, gas and electric heating. Broadband: FTTP (61mbps), Council Tax Band: E, EPC: C AGENTS COMMENTS:-“An ideal spacious family home situated in a convenient location”
