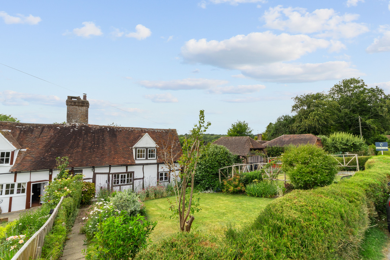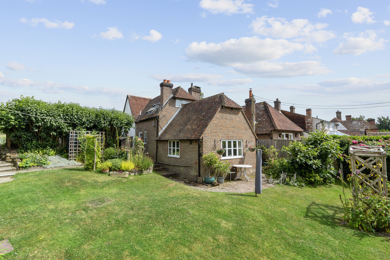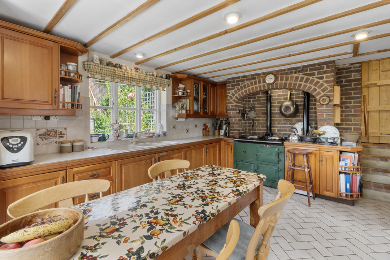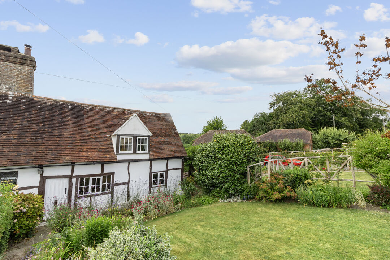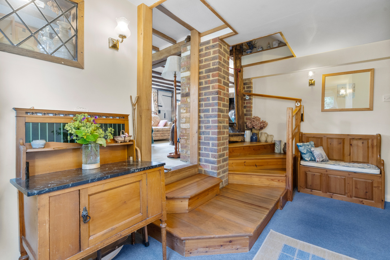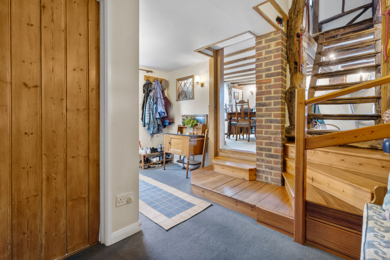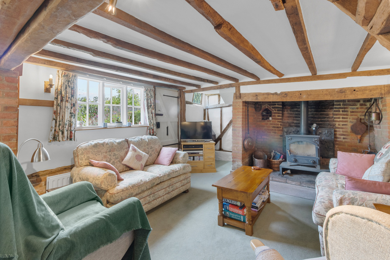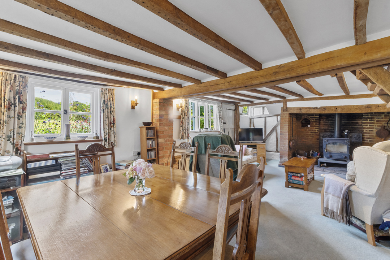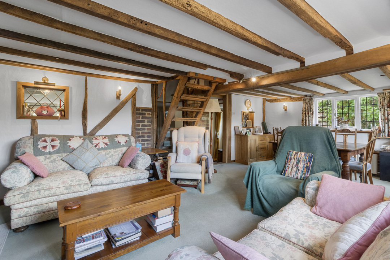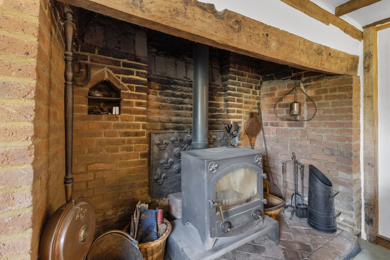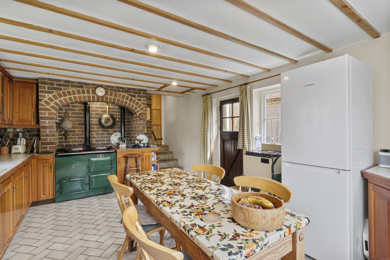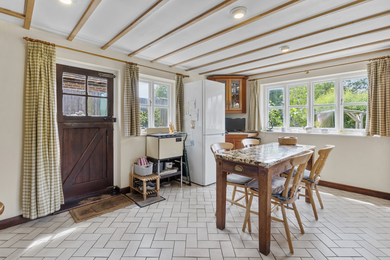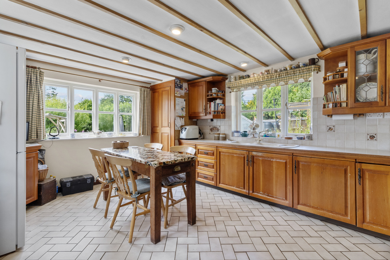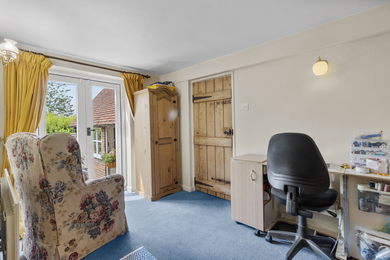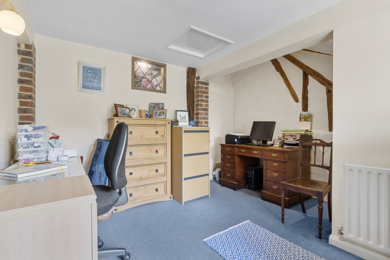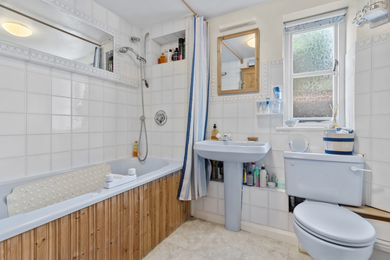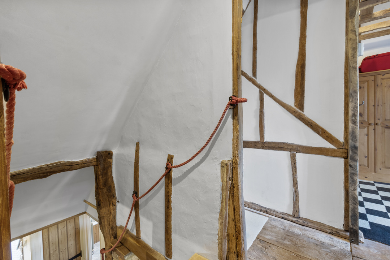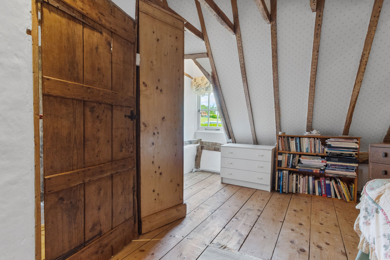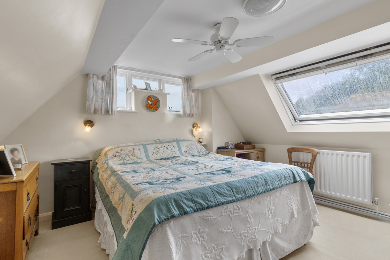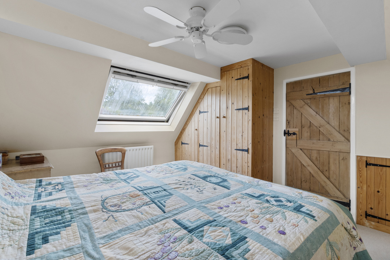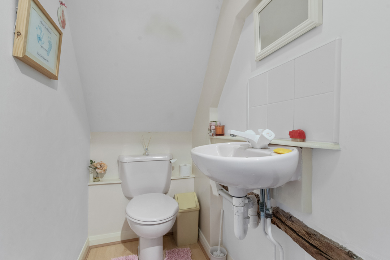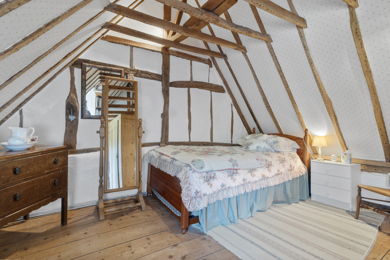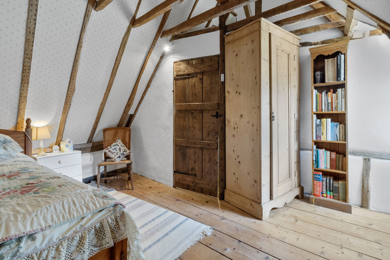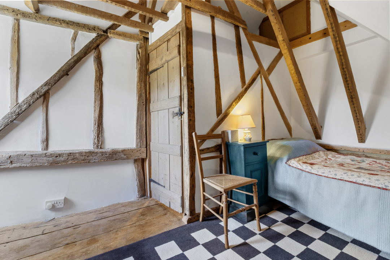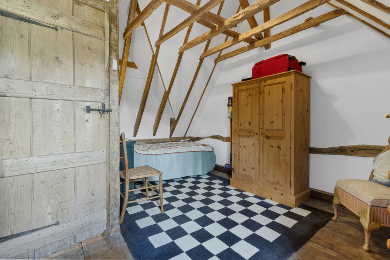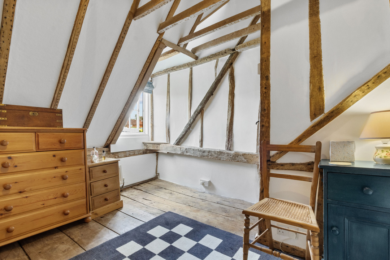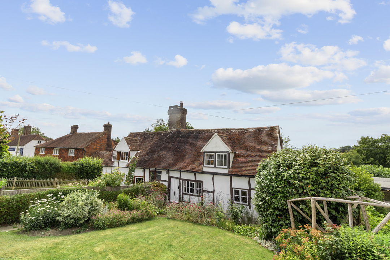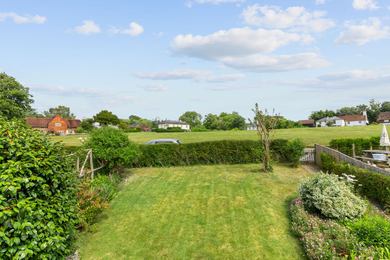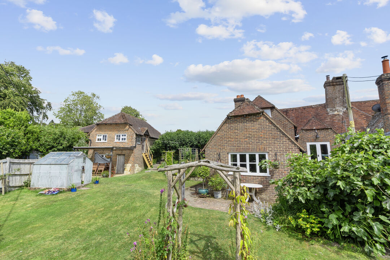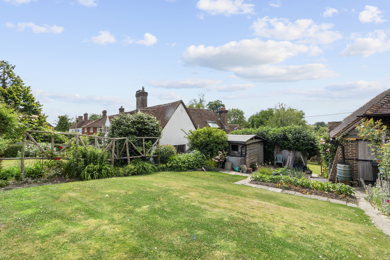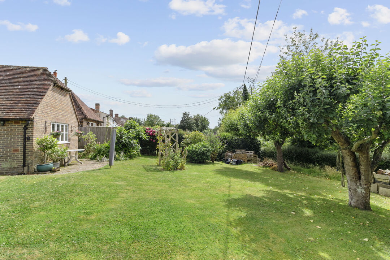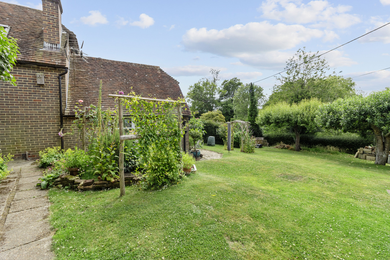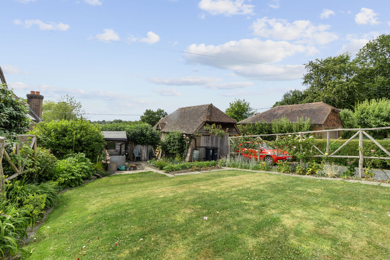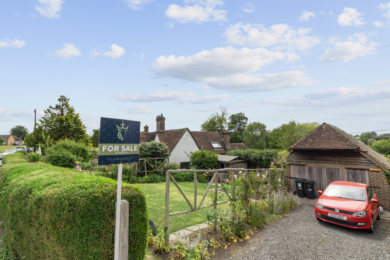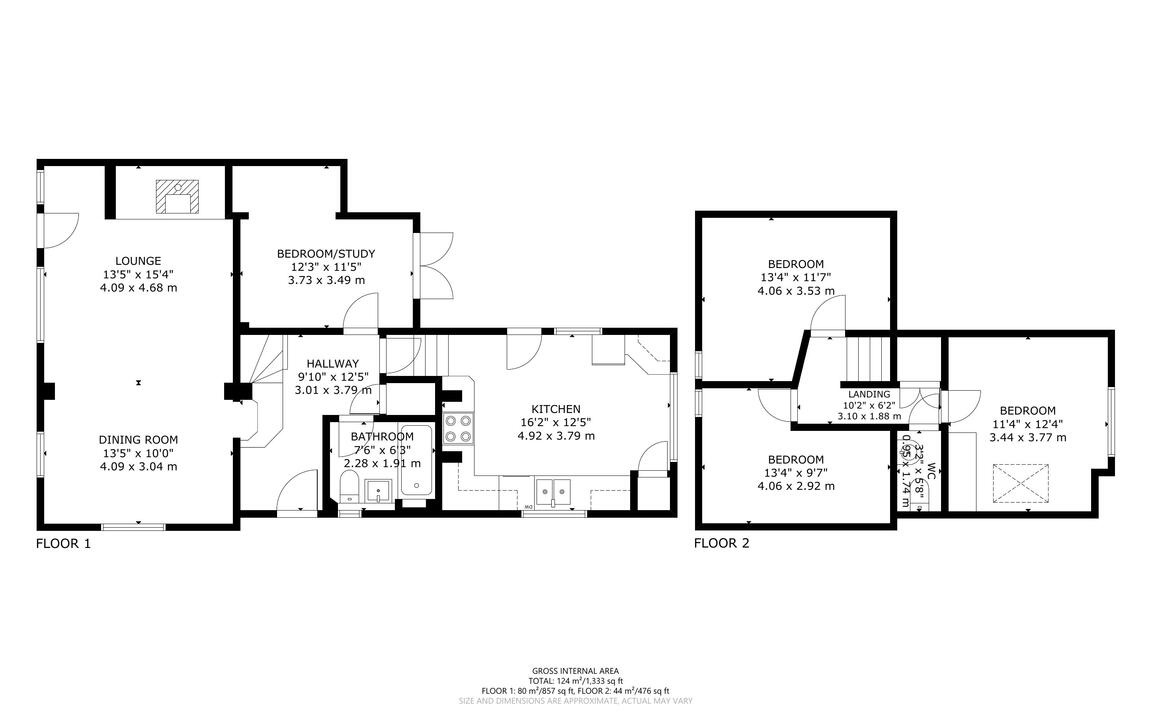Rushlake Green
Charming Grade II Listed Cottage nestled in the heart of the picturesque village of Rushlake Green. This enchanting Grade II Listed semi-detached cottage offers a rare opportunity to own a piece of English heritage. Bursting with character and charm, the cottage enjoys a stunning backdrop of open countryside, while its beautifully maintained gardens and versatile living spaces make it a perfect retreat for those seeking a peaceful village lifestyle.
Book a viewingGUIDE PRICE: £645,000-£655,000 Charming Grade II Listed Cottage nestled in the heart of the picturesque village of Rushlake Green. This enchanting Grade II Listed semi-detached cottage offers a rare opportunity to own a piece of English heritage. Bursting with character and charm, the cottage enjoys a stunning backdrop of open countryside, while its beautifully maintained gardens and versatile living spaces make it a perfect retreat for those seeking a peaceful village lifestyle. KEY FEATURES:- 3-4 BEDROOM SEMI-DETACHED CHARACTER COTTAGE SITTING/DINING ROOM WITH OPEN FIREPLACE KITCHEN/BREAKFAST ROOM STUDY/CRAFT ROOM/4TH BEDROOM DOWNSTAIRS BATHROOM CLOAKROOM UPSTAIRS ORIGINAL FEATURES SEPARATE BRICK BUILT DOUBLE GARAGE – POSSIBLE COVERSION OPPORTUNITY (STP) BEAUTIFULLY MAINTAINED GARDENS, LARGE PLOT OVERLOOKING GREEN, VILLAGE LOCATION Built in the 1750s, this Grade II Listed cottage is steeped in history and brimming with original features, all beautifully complemented by its quintessential English gardens. Set against a backdrop of rolling countryside and far-reaching views, the home offers a rare blend of period charm and rural tranquillity. Step inside to discover a warm, character-rich interior where exposed beams, period detailing, and timeless finishes immediately create a sense of heritage. The formal sitting/dining room is a welcoming space filled with natural light and traditional features, including an open fireplace with a built-in wood burner—perfect for cosy evenings. A few brick steps lead down to the kitchen/breakfast room at the rear; part of a sympathetic extension added in 1986/87. This bright and spacious area provides plenty of room for breakfasts or informal dining and offers direct access to the garden. The kitchen is fitted with cherry wood wall and base units, and the focal point is a classic AGA nestled within a brick-built feature arch, adding to the home’s rustic charm. The ground floor also includes a well-appointed bathroom with a panelled bath and overhead shower attachment, pedestal sink, low-level WC, and a radiator heating the towel rail. Completing the downstairs accommodation is a versatile study or fourth bedroom—ideal for guests, home working, or creative pursuits. An original staircase leads to the first floor, where three characterful bedrooms await, each offering lovely views across the gardens or surrounding countryside. A separate WC with wash basin adds further convenience to this level. This is a home that effortlessly blends history, functionality, and charm—an exceptional find in a truly special setting. OUTSIDE: Front – The property is surrounded by beautifully maintained cottage gardens, bursting with colour, seasonal planting, and thoughtfully designed spaces for vegetable and herb growing. Set in an enviable position overlooking the village green, the home benefits from a private driveway offering off-road parking, along with a detached brick-built double garage. The garage, thoughtfully designed and constructed by the current owners with future flexibility in mind, features windows, doors, and its own private patio area. It offers excellent storage and secure parking, while also presenting an exciting opportunity for conversion into an annexe—ideal for guest accommodation or multi-generational living (subject to necessary planning consents). This additional space adds further value and versatility to an already exceptional property. Rear – The generous rear garden is predominantly laid to lawn and beautifully framed by a variety of mature trees, shrubs, and well-established planting, creating a peaceful and picturesque outdoor space. With breathtaking views across open fields and rolling countryside, it offers the perfect setting to unwind and enjoy the tranquillity of this idyllic location. For gardening enthusiasts, there is a greenhouse, while a garden shed provides practical storage for tools and equipment. LOCATION: Situated on the ‘Green’ of Rushlake Green with its village pub – ‘Horse and Groom Inn’, a post office and general store with seated café area. There is also a village hall which holds numerous events and clubs during the year providing a lovely sense of community. From Rushlake Green, more comprehensive amenities are available in nearby Heathfield, Hailsham and Battle and further afield, the larger towns of Eastbourne, Lewes and Tunbridge Wells are all reached within approx. 17 miles. Mainline train stations – Polegate- Victoria/Gatwick is approx. 11 miles and Stonegate to Charing Cross is approx. 7.8 miles both with direct connections to central London, ideal for commuters. There are many highly regarded schools in the area such as Dallington Primary, and Heathfield community College, as well as Preparatory Schools such as Vine Hall, Claremont, Mayfield Girls School, Skippers Hill, Battle Abbey and Bedes. For leisure pursuits there are beautiful walking trails, horse riding and cycling routes in the surrounding countryside, golf at East Sussex National, Crowborough, Piltdown and Royal Ashdown Forest. Water sports at Bewl Water, Bexhill and Eastbourne. ADDITIONAL INFO: Main Electric, mains water, mains drainage, Oil heating, wood burner. Council Tax Band: F, EPC: D, Grade II Listed. Broadband Speed: 15 mbps (std)/1800 (ultrafast). AGENTS COMMENTS: “A unique home in a peaceful and popular village setting”
