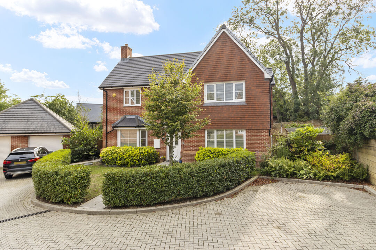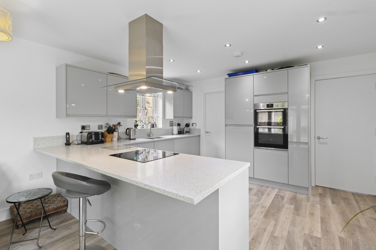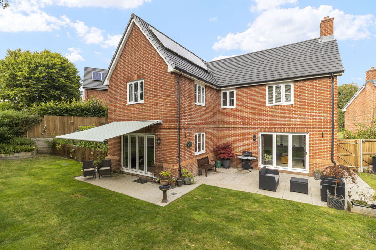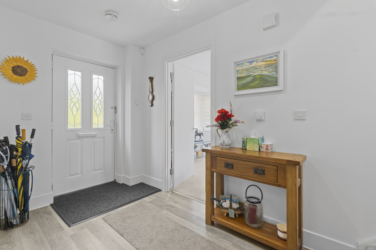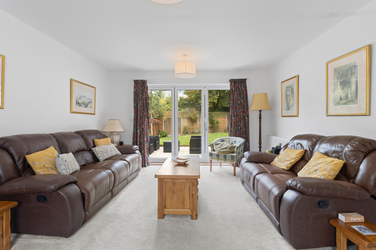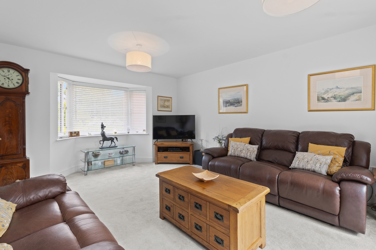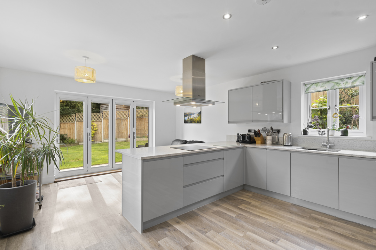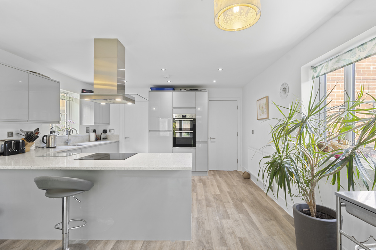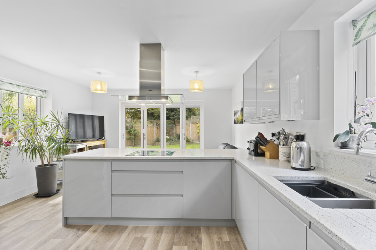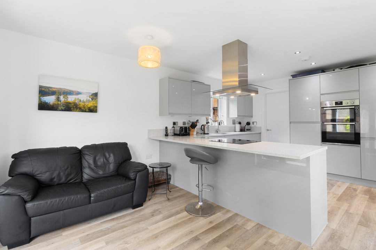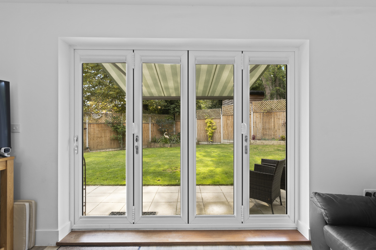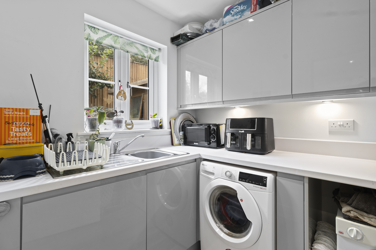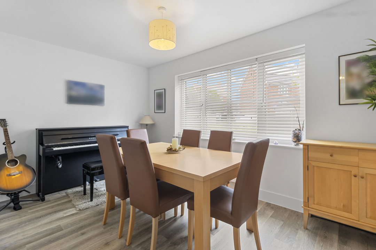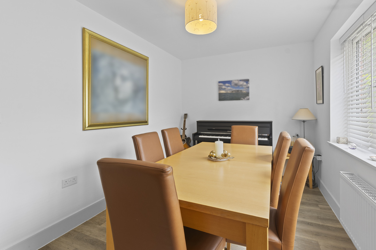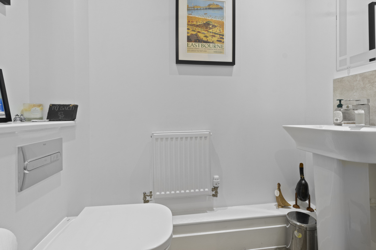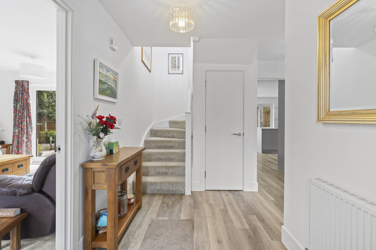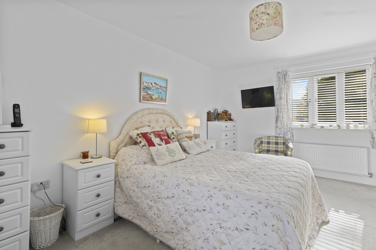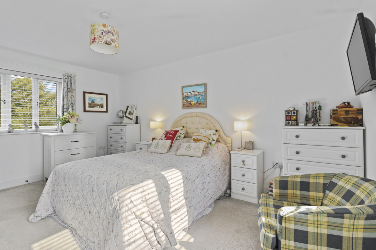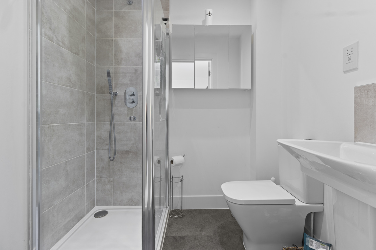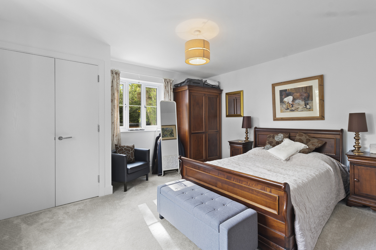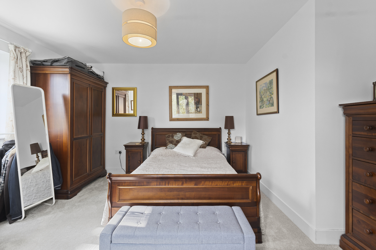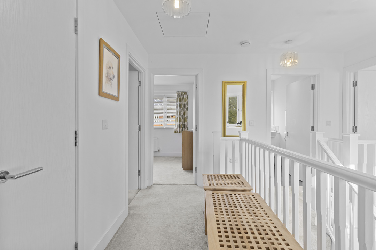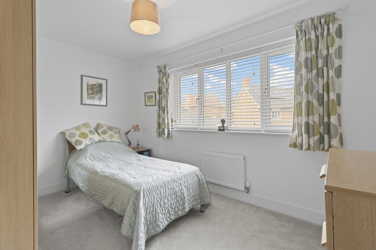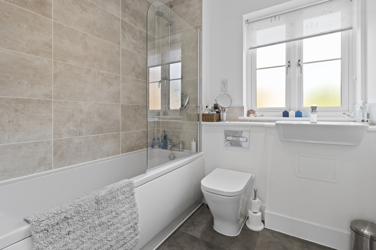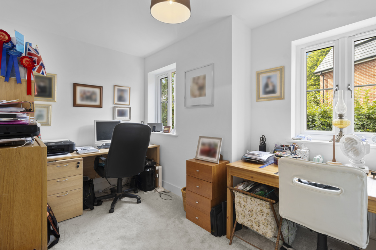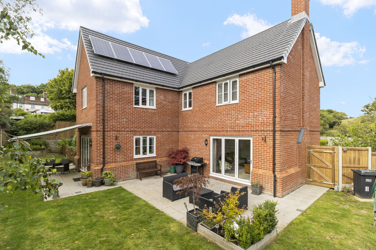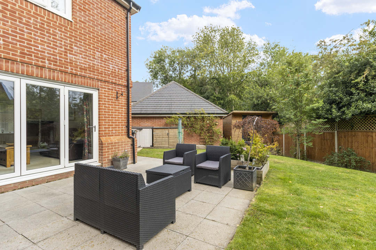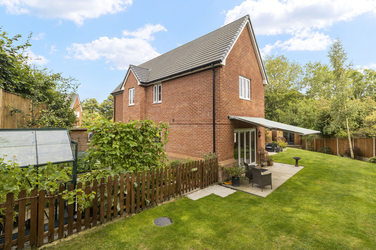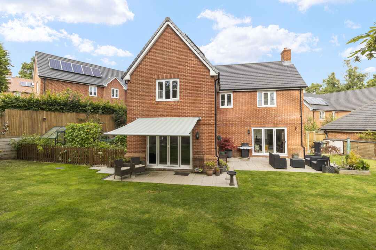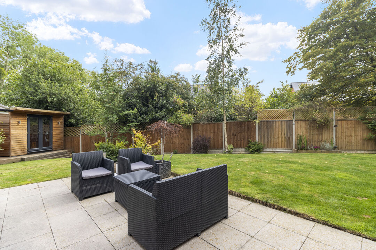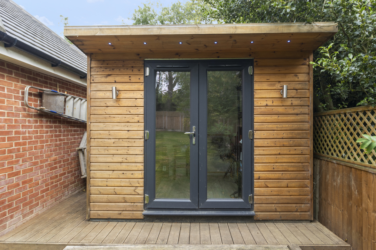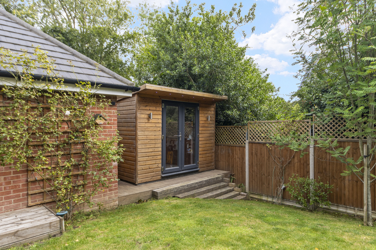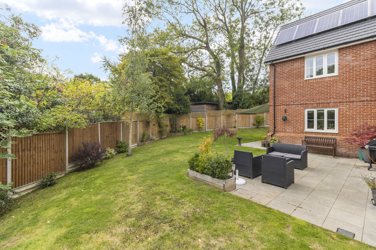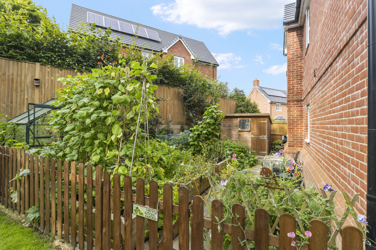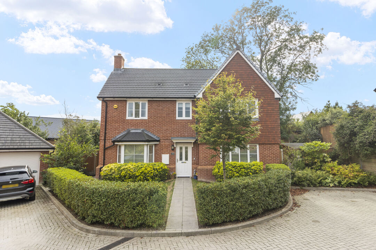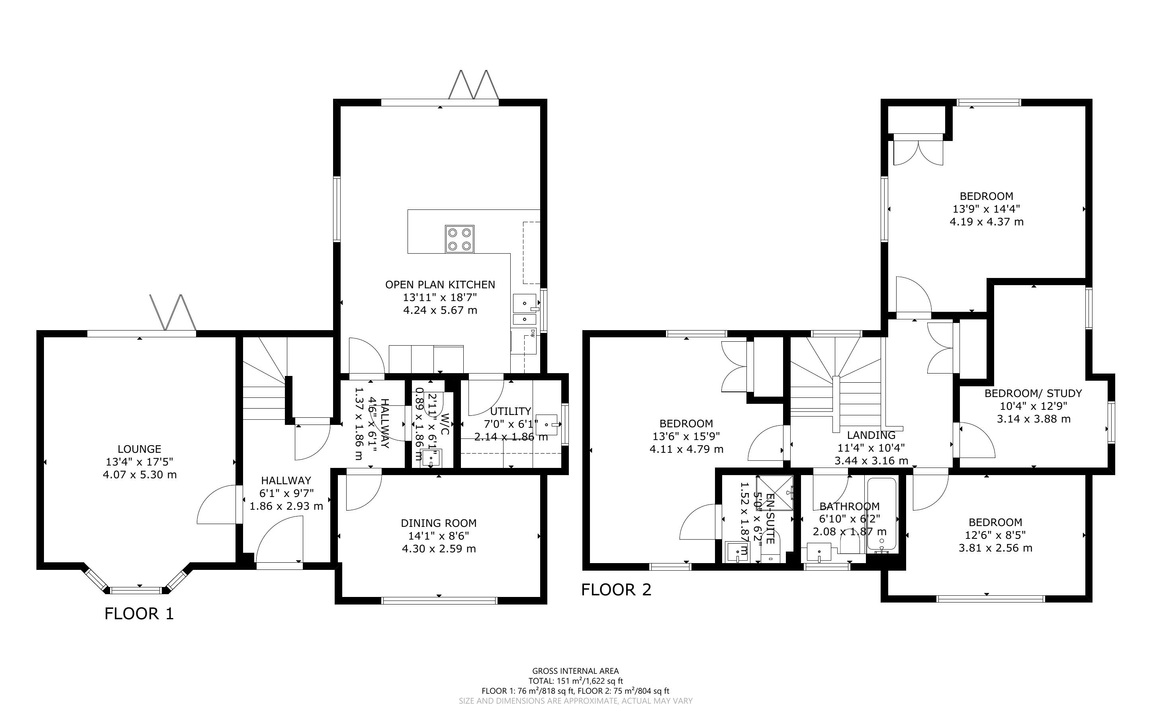Herstmonceux
Immaculate Detached Modern Home built in 2019, located in the sought after village of Herstmonceux, East Sussex. Welcome to this beautifully presented four-bedroom detached home, perfectly combining contemporary design with versatile family living. Situated on a generous corner plot, in a quiet and private cul-de-sac in the heart of Herstmonceux, this property offers an exceptional lifestyle opportunity, and benefits from an additional parcel of land to the rear, which enhances privacy.
Book a viewingGUIDE PRICE: £595,000-£635,000 Immaculate Detached Modern Home built in 2019, located in the sought after village of Herstmonceux, East Sussex. Welcome to this beautifully presented four-bedroom detached home, perfectly combining contemporary design with versatile family living. Situated on a generous corner plot, in a quiet and private cul-de-sac in the heart of Herstmonceux, this property offers an exceptional lifestyle opportunity, and benefits from an additional parcel of land to the rear, which enhances privacy. KEY FEATURES: DETACHED MODERN HOME 4 DOUBLE BEDROOMS FAMILY BATHROOM EN-SUITE SHOWER ROOM TO PRINCIPAL BEDROOM 18’ OPEN PLAN KITCHEN/BREAKFAST ROOM SEPARATE DINING ROOM LOUNGE CLOAKROOM GARDEN OFFICE SOLAR PANELS FOR ENERGY EFFICIENCY GARAGE, DRIVEWAY AND VISITOR PARKING LANDSCAPED GARDEN WITH LARGE PATIO AREA CLOSE TO VILLAGE AMENITIES SEPARATE PARCEL OF LAND FOR PRIVACY 4 YEARS REMAINING OF 10 YEAR BUILD GUARANTEE Step inside through the welcoming entrance hall, where Karndean wood flooring adds a sleek and contemporary touch, setting the tone for the rest of the home. Natural light flows effortlessly through this space, creating an immediate sense of openness and warmth. To the front of the property, the elegant lounge offers a serene retreat for everyday living, enhanced by a charming bay window that frames views of the front garden. Bi-fold doors at the rear seamlessly connect the lounge to the large patio and garden beyond, creating a wonderful indoor-outdoor flow ideal for both relaxation and entertaining. Adjacent to the lounge, the formal dining room provides a versatile space, perfectly suited for family meals, celebratory gatherings, or intimate dinner parties. At the heart of the home is a stunning and generously sized 18’ open-plan kitchen and breakfast area, thoughtfully designed for modern family living. Flooded with natural light, this stylish space opens directly onto the patio and garden through sleek bi-fold doors, creating a seamless transition for alfresco dining. The kitchen itself is beautifully appointed with a contemporary range of glossy grey wall and base units, offering ample storage and a polished, sophisticated finish. High-quality integrated appliances include a double electric oven, an inset electric hob with an overhead extractor, a full-size fridge/freezer, and a built-in dishwasher—perfectly blending functionality with style. Just off the kitchen, a separate utility room provides additional storage and practicality, with an additional sink and plumbing for a washing machine and space for a tumble dryer to keep household chores neatly tucked away. Completing the ground floor is a well-appointed cloakroom off the hallway, featuring a WC and hand basin for added convenience. From the entrance hallway, a staircase rises to a bright and airy first-floor landing, where you find four generously sized bedrooms, a contemporary family bathroom, and a handy storage cupboard. The principal bedroom provides a peaceful retreat with a dual aspect, complete with fitted wardrobes and a beautifully finished en-suite shower room featuring a walk-in shower, low-level WC, pedestal wash basin, and a heated towel rail. Bedroom two is also a large room with dual aspect over the garden and also benefits from fitted wardrobes, providing excellent storage solutions. The remaining two bedrooms can also accommodate double beds, though one room is currently used as an office/ study. The stylish family bathroom comprises a panelled bath with overhead shower attachment, a hidden cistern WC, an inset wash hand basin, and a modern heated towel rail. OUTSIDE: Front – Occupying a generous corner plot, the front of the property is framed by a neatly maintained garden, predominantly laid to lawn and bordered with mature hedges and established shrubs that provide an attractive, welcoming approach. The driveway offers off-road parking for two vehicles and leads to a spacious garage, with an attic area, perfect for additional storage. A gated side entrance provides convenient access to the rear garden. Rear - The south facing garden has been thoughtfully landscaped to create a tranquil outdoor retreat primarily laid to lawn and complemented by a variety of mature shrubs and trees, it is fully enclosed with fencing for added privacy. The sun patio extends around the house to provide two areas off the lounge and another from the breakfast room, creating a wonderful space for outdoor living. A large retractable electric awning provides shade when needed, making it perfect for enjoying a quiet morning coffee, hosting al fresco meals, or unwinding on long summer evenings. There is a separate vegetable garden area with raised beds, various fruit trees and a greenhouse and shed, providing a great fenced area for growing your own. Enhancing the garden’s versatility is a fully equipped garden office, providing an ideal retreat for working from home in peace and privacy. Additional storage sheds offer practical space for gardening equipment, a bike store and outdoor equipment. **A notable feature is an additional parcel of land, purchased under a separate title, which will be included in the sale, offering privacy and a green backdrop to the garden. LOCATION: Perfectly positioned in the charming village of Herstmonceux, this home is within easy reach of local shops, schools, and essential amenities needed such as local shops, post office, café, restaurants, doctors’ surgery, pharmacy, barbers, beauty salon and much more, there is no need to head further afield. For educational requirements there is the popular Herstmonceux Primary school in the village and Hailsham and Heathfield Community Colleges are within the catchment area. Should you need to visit the larger towns of Hailsham, Eastbourne or Bexhill, these are all within a short drive and the local bus route runs through the village. There are excellent mainline train services from Pevensey Bay, Battle, Polegate and Eastbourne with direct links to central London. For leisure pursuits in the immediate vicinity, there is freshwater fishing in Brick Lakes, beautiful walking trails, horse riding and cycling routes in the surrounding countryside. The historic castle of Herstmonceux and science observatory centre is a 10 minute drive and the historic town of Battle and Battle Abbey is approx. a 15 minute drive and well worth a visit. The beautiful beaches of Pevensey Bay, Normans Bay and Eastbourne are a short drive and have an array of water-sports to enjoy. ADDITIONAL INFO: Built in 2019. Duel zoned central heating, Mains electric, solar panels, mains water, mains drainage. Managed areas by Woodland Views Estate Management Co. Yearly service charge £240. Broadband: FTTP 900 mbps (superfast), EPC: C, Council Tax Band: E AGENTS COMMENTS: “An immaculately presented family home in a sought after location”
