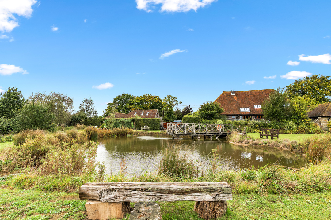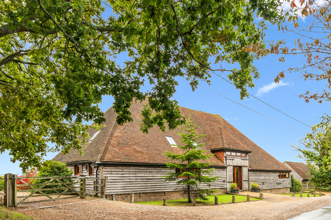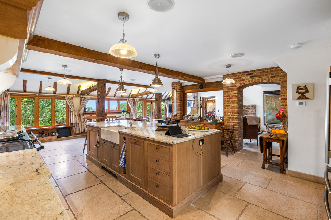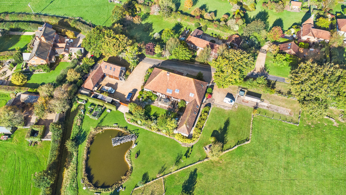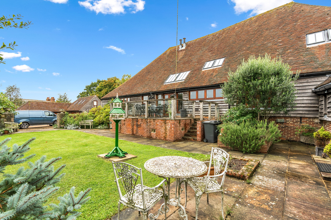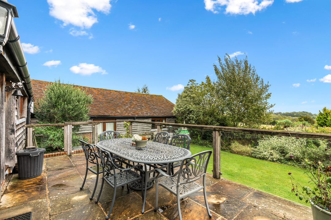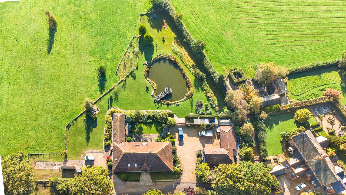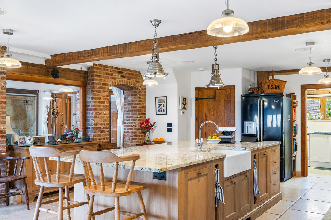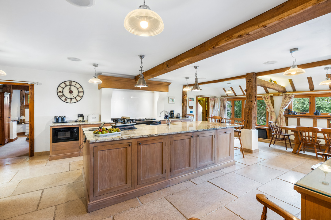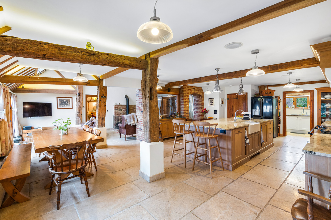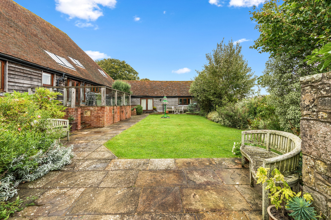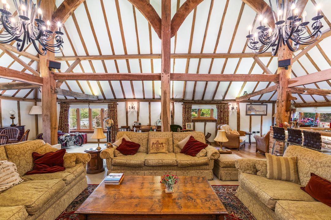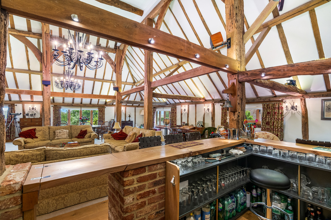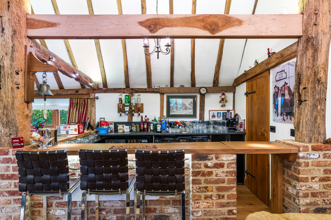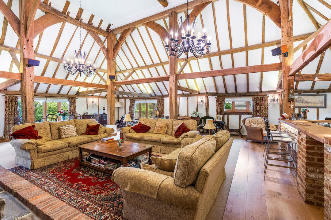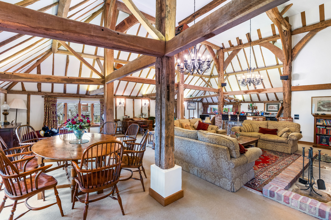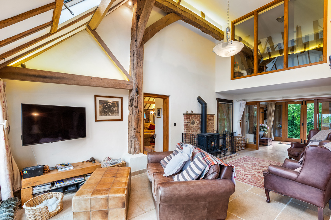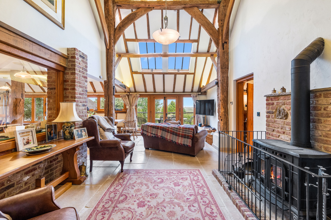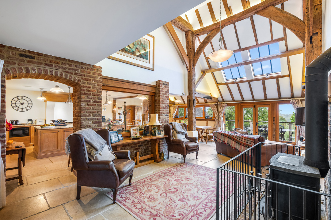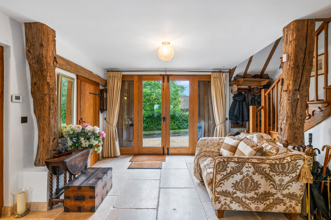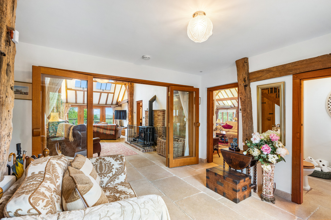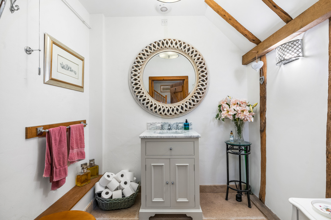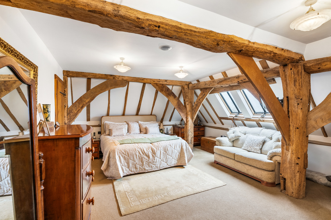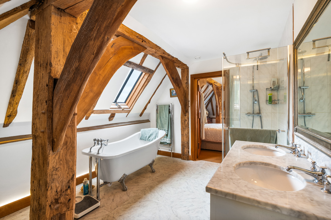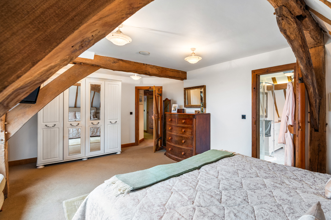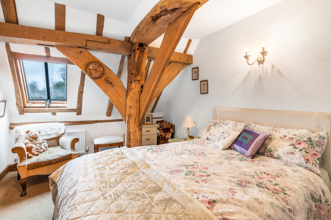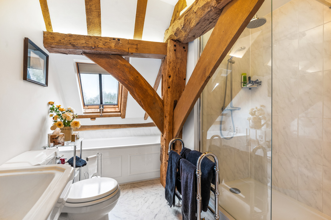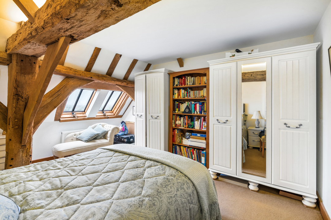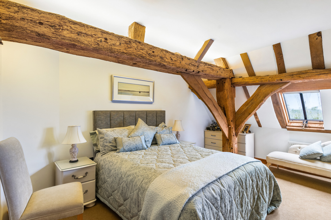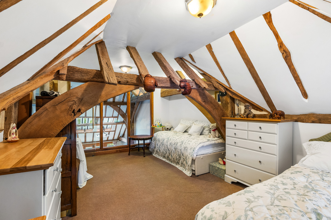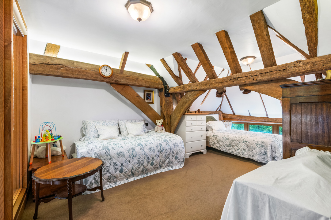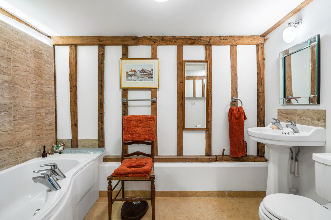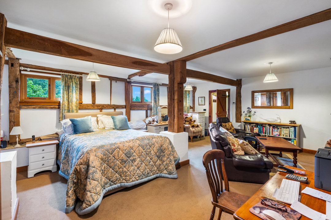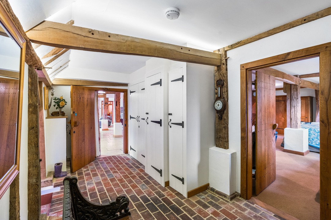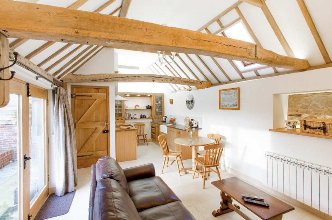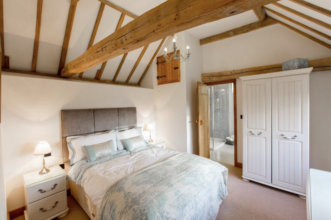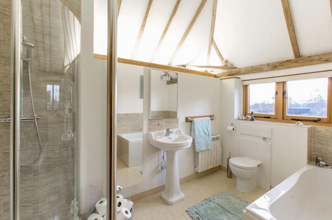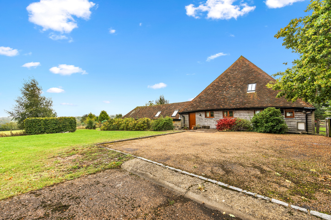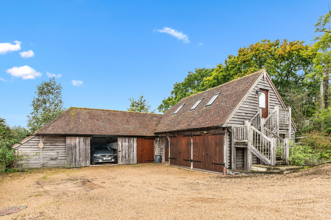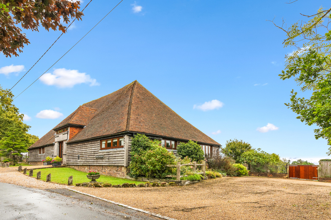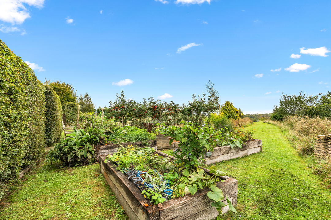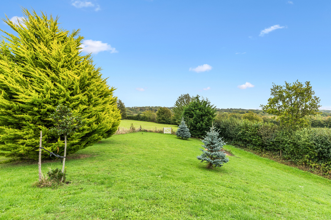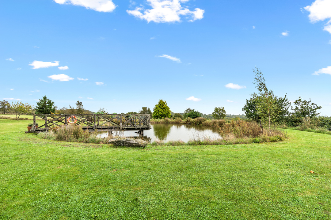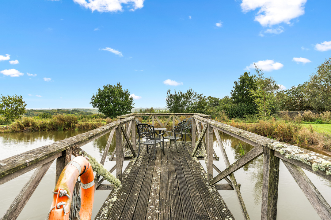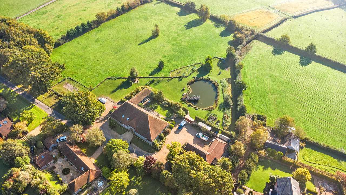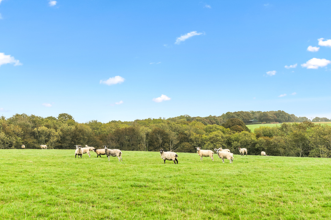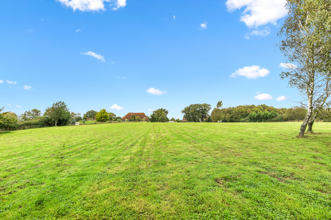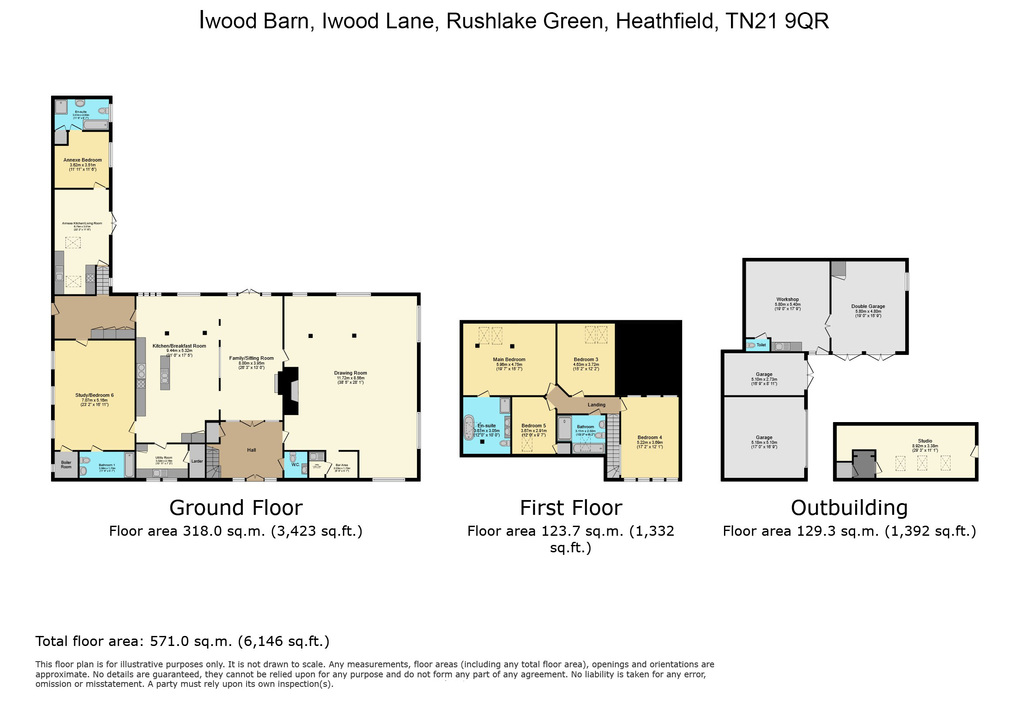Rushlake Green
A rare opportunity to acquire a truly exceptional Grade II Listed Converted Detached Barn, offering 4755 sq.ft of beautifully appointed accommodation brimming with character. This remarkable residence showcases exposed beams, soaring spaces, and timeless charm, while benefitting from modern comforts including underfloor heating. With six bedrooms including a self-contained annex, extensive outbuildings on a 4 acre plot, this is a home that balances heritage with a luxury lifestyle.
Book a viewingGUIDE PRICE: £1,995,000-£2,250,000 A rare opportunity to acquire a truly exceptional Grade II Listed Converted Detached Barn, offering 4755 sq.ft of beautifully appointed accommodation brimming with character. This remarkable residence showcases exposed beams, soaring spaces, and timeless charm, while benefitting from modern comforts including underfloor heating. With six bedrooms including a self-contained annex, extensive outbuildings on a 4 acre plot, this is a home that balances heritage with a luxury lifestyle. KEY FEATURES:- 6 BEDROOM DETACHED CONVERTED BARN (4755 sq.ft) ATTACHED SELF CONTAINED ANNEX 4 ACRE PLOT LUXURY FAMILY BATHROOM 3 EN-SUITE BATHROOMS 31’ OPEN PLAN BESPOKE KITCHEN/BREAKFAST ROOM/DINING ROOM OPEN PLAN FAMILY SITTING ROOM UTILITY ROOM 38’ DRAWING ROOM WITH INGLENOOK FIREPLACE AND WOOD BURNER ENTERTAINMENT AREA WITH BUILT IN BAR DOWNSTAIRS CLOAKROOM GROUND FLOOR UNDERFLOOR HEATING HERITAGE STYLE OUTBUILDINGS – GARAGES, WORKSHOP, STUDIO/OFFICE OUTSTANDING COUNTRYSIDE VIEWS QUIET COUNTRY LANE LOCATION This remarkable Grade II Listed barn has been meticulously converted with no expense spared, creating a home that beautifully fuses historic charm with modern craftsmanship. The property is extensively insulated and fitted with double-glazed laminated oak windows for superior warmth and soundproofing, while striking exterior oak cladding showcases the seamless union of tradition and quality. Through the oak-framed, double-glazed entrance, a welcoming hallway is laid with elegant Cotswold stone flooring, which continues throughout the ground floor. Underfloor heating enhances both comfort and continuity, guiding you seamlessly into the generous open-plan living spaces designed for relaxed family life and stylish entertaining. From the hallway, a well-proportioned cloakroom features exposed beams, a Neptune Shaker-style vanity unit with ceramic sink and marble surround, and a WC. With ample space, it offers potential for conversion into a full shower room if desired. The open-plan sitting and dining room is accessed through bespoke oak-framed glazed doors. Here, character abounds with vaulted ceilings, exposed timbers, and a feature cast-iron wood-burning stove with brick hearth combine to create a warm, rustic atmosphere. Oak framed French Doors lead out to the garden and terrace for al-fresco dining or morning coffee taking in the relaxed and tranquil setting. Equally impressive is the bespoke kitchen/breakfast room, crafted with oak Neptune Henley cabinetry. Centred around a large marble-topped island doubling as a breakfast bar, the kitchen is designed for both family use and entertaining. Features include two integrated dishwashers, a twin ceramic Neptune sink, built-in microwave, a fitted larder, and a four-oven AGA complemented by an additional twin AGA with electric hotplates and extractor. Underfloor heating and stone flooring complete the space. Adjoining is a practical utility room with cottage-style units, a walk-in larder, and provision for appliances including washing machine, dryer, and fridge-freezer. At the heart of the home lies the magnificent 38’ Drawing Room, framed by original beams and centred on a grand inglenook fireplace with inset wood burner. Separate relaxation zones and a bespoke country-style bar make this a versatile space for entertaining, while the adjoining formal dining area sets the scene for elegant gatherings. The ground floor also offers a guest bedroom suite with exposed beams, underfloor heating, and an en-suite bathroom with panelled bath, glazed shower screen, WC, and pedestal wash basin. ATTACHED SELF-CONTAINED ANNEX: With two independent entrances, the annex is ideal for multi-generational living, guest or AirBNB accommodation. It comprises a kitchen, sitting/dining room, double bedroom, and en-suite bathroom. Stone floors, exposed beams, and oak-frames ensure continuity with the main house and it has French Doors leading out to the rear garden. The kitchen is fitted with oak cabinetry, marble and wood surfaces, integrated dishwasher and electric cooker. The double bedroom features vaulted ceilings and exposed beams, while the en-suite offers both bath and separate shower, pedestal wash hand basin and WC. FIRST FLOOR ACCOMMODATION: Stairs with oak balustrade lead to four bedrooms, including the 19’ principal suite. The top of the landing leads to Bedroom 4 with a heavy glass and chrome framed door as well as a fantastic feature glass wall/window overlooking the sitting room/dining room below and a continuation of original character beams. The principal bedroom enjoys an en-suite bathroom with twin Neptune vanity, roll-top slipper bath, shower cubicle, and WC. The family bathroom offers a panelled bath, walk-in shower, pedestal basin, WC, and heated towel rail. All bedrooms boast wonderful views of the gardens and surrounding countryside, complemented by bespoke built-in storage and access to a vast loft. OUTSIDE: The property is approached via two gravelled driveways, offering ample parking for several vehicles. To the right-hand side, 1,392 sq.ft of two-storey heritage-style outbuildings currently serve as a home office, workshop, and garaging/storage, all with power and light. The first-floor office is accessed externally and has scope (STP) for conversion to include a kitchen and bathroom—ideal for a home business or therapy space. Set within approximately four acres of landscaped grounds, the gardens are mainly laid to lawn and dotted with mature trees, shrubs, and established planting. A large fishpond with wooden jetty provides a serene spot to sit and admire the panoramic countryside views, completing the stunning setting of this exceptional home. LOCATION: Situated in a quiet lane near the village of Rushlake Green with its central green, village pub – ‘Horse and Groom Inn’, a post office and general store with seated café area. There is also a village hall which holds numerous events and clubs during the year providing a lovely sense of community. From Rushlake Green, more comprehensive amenities are available in nearby Heathfield, Hailsham and Battle and further afield, the larger towns of Eastbourne, Lewes and Tunbridge Wells are all reached within approx. 17 miles. Mainline train stations – Polegate- Victoria/Gatwick is approx. 11 miles and Stonegate to Charing Cross is approx. 7.8 miles both with direct connections to central London, ideal for commuters. There are many highly regarded schools in the area such as Dallington Primary, and Heathfield community College, as well as Preparatory Schools such as Vine Hall, Claremont, Mayfield Girls School, Skippers Hill, Battle Abbey and Bedes. For leisure pursuits there are beautiful walking trails, horse riding and cycling routes in the surrounding countryside, golf at East Sussex National, Crowborough, Piltdown and Royal Ashdown Forest. Water sports at Bewl Water, Bexhill and Eastbourne. ADDITIONAL INFO: Mains Electric, Mains Water, Private drainage – septic tank, Oil Heating, 2 x Wood burners. Broadband Speed: 1800 mbps (superfast), Council Tax Band: G, EPC: C. AGENTS COMMENTS: “A stunning converted barn in a tranquil setting”
