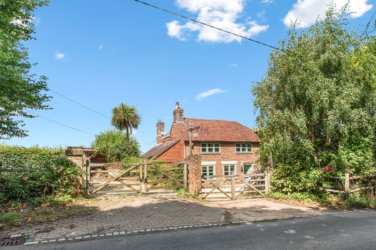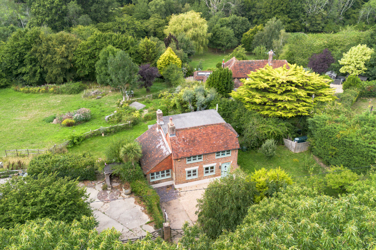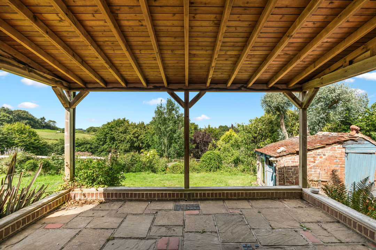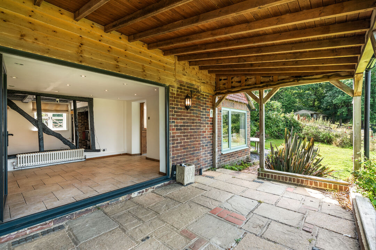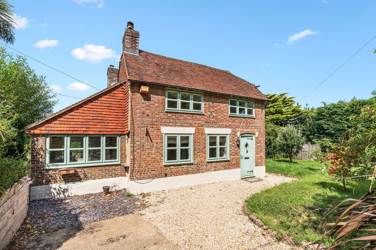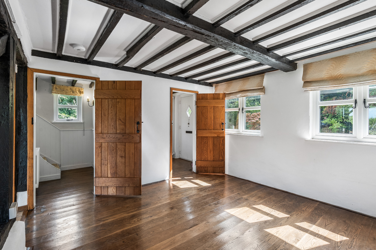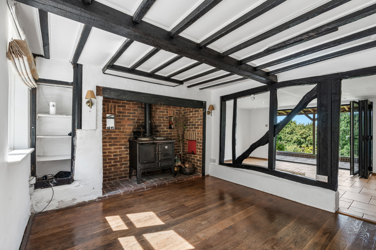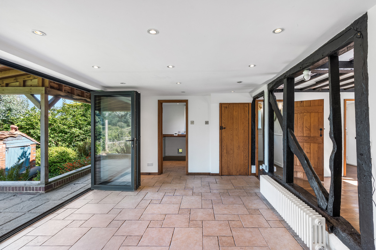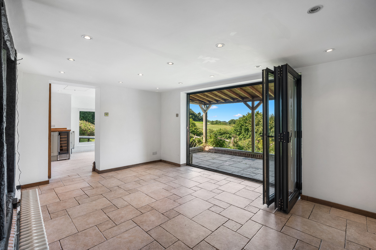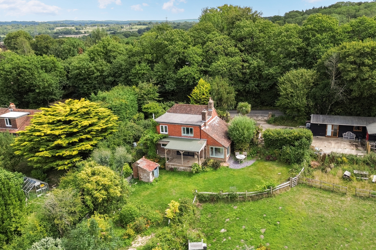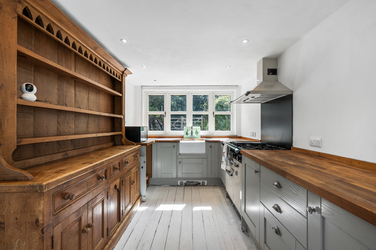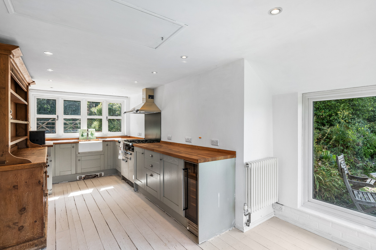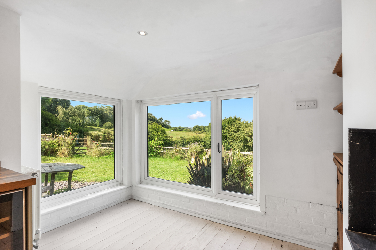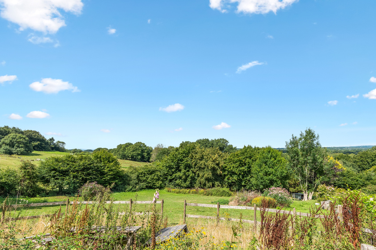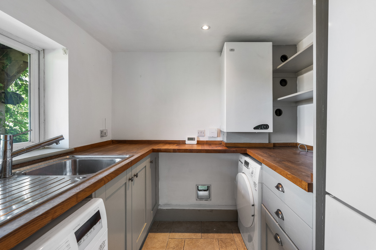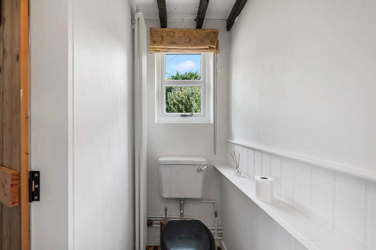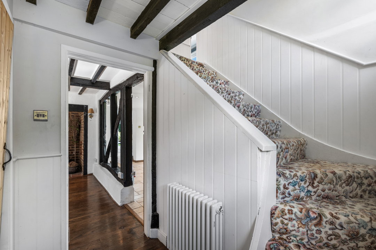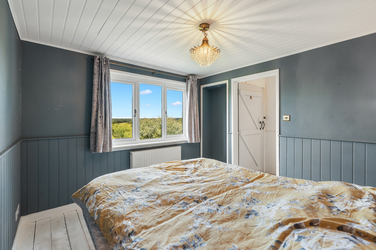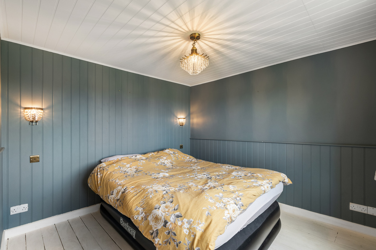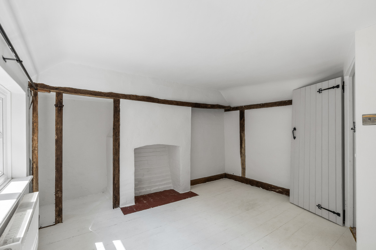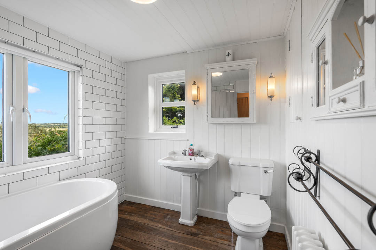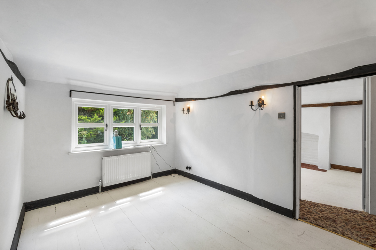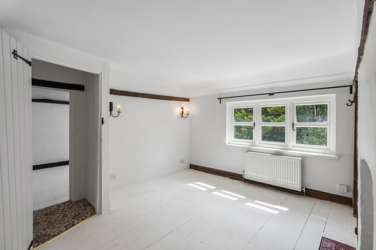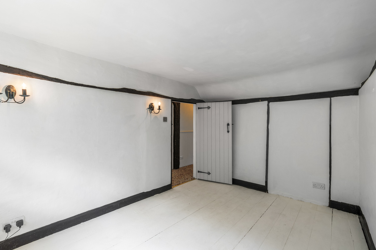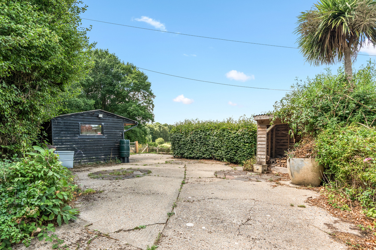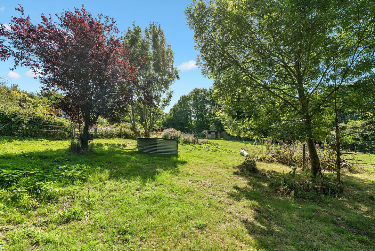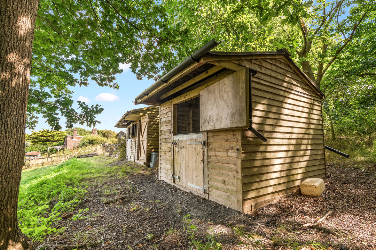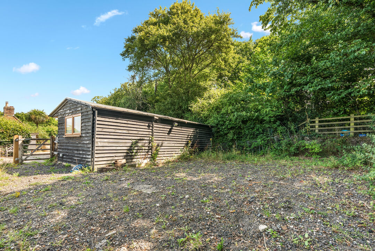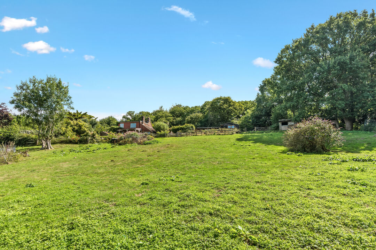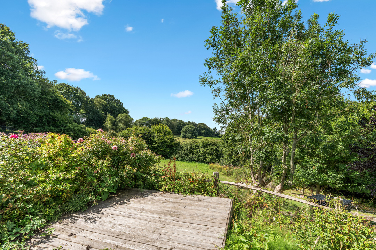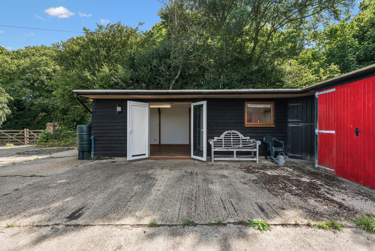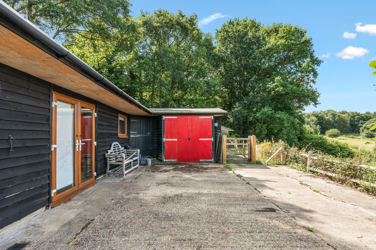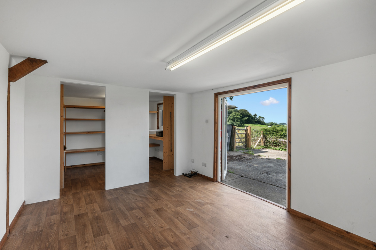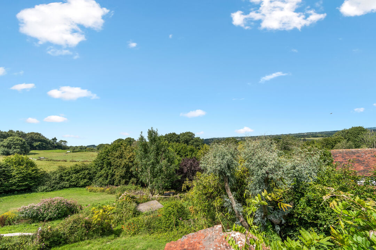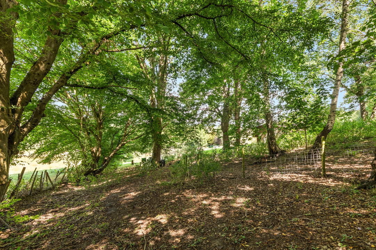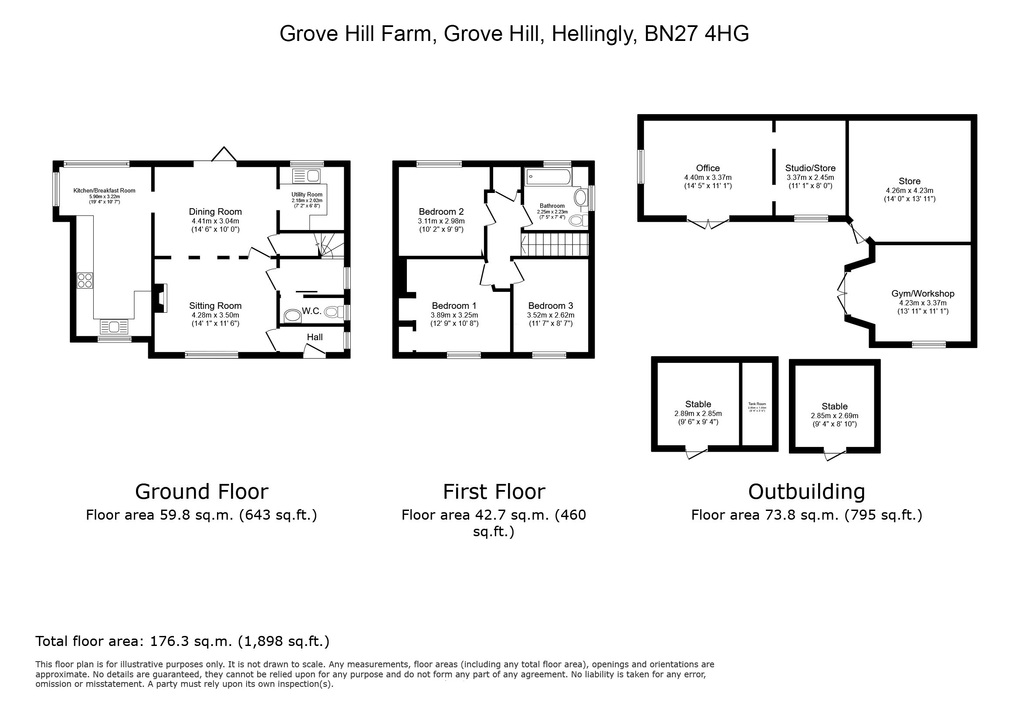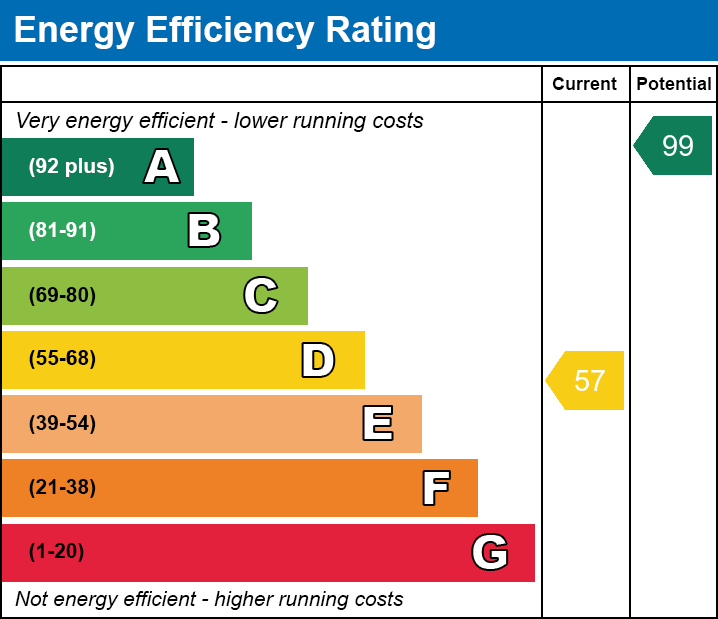Hellingly
Charming 3-Bedroom Detached Cottage in Grove Hill, Hellingly with smallholding and outbuildings. This delightful character detached 3-bedroom cottage is set back from the road on a generous 1.2-acre plot (tbv) with outbuildings and 2 stables offering a tranquil rural lifestyle with modern comforts. With stunning countryside views, the property exudes timeless charm and character, making it the ideal retreat for those seeking peace, space, and practicality, whether you dream of equestrian hobbies, a work-from-home setup, additional guest accommodation or simply relaxing in your own private sanctuary, this home delivers it all.
Book a viewingCharming 3-Bedroom Detached Cottage in Grove Hill, Hellingly with smallholding and outbuildings. This delightful character detached 3-bedroom cottage is set back from the road on a generous 1.2-acre plot (tbv) with outbuildings and 2 stables offering a tranquil rural lifestyle with modern comforts. With stunning countryside views, the property exudes timeless charm and character, making it the ideal retreat for those seeking peace, space, and practicality, whether you dream of equestrian hobbies, a work-from-home setup, additional guest accommodation or simply relaxing in your own private sanctuary, this home delivers it all. KEY FEATURES:- DETACHED 3 BED COTTAGE AND SMALLHOLDING FAMILY BATHROOM KITCHEN UTILITY ROOM CLOAKROOM LOUNGE DINING ROOM OUTBUILDING – ANNEX POTENTIAL/OFFICE/GYM 2 X STABLES AND SMALL STORAGE BARN 1.2 ACRES PLOT OF GARDENS AND PADDOCK (TBV) STUNNING COUNTRYSIDE VIEWS OFF ROAD PARKING, TWO DRIVEWAYS CLOSE TO AMENTIES CHAIN FREE This delightful cottage, thought to originate from the 1660s, is brimming with character, showcasing exposed wooden beams, a traditional open fireplace, and timber flooring—all complemented by breathtaking views of the surrounding countryside to the rear. Situated in Grove Hill, Hellingly and approached from the road through two separate driveways with 5 bar gates, one dedicated to the house and one for the outbuildings/annex, this property presents an ideal opportunity for multi-generational living. Step through the entrance hall and into a home that instantly radiates warmth and character. To the left, the sitting room offers a truly inviting retreat, centred around a classic inglenook fireplace with an inset Esse range cooker—an ideal focal point for cosy evenings. The room flows seamlessly into the dining area, with charming vertical timber posts subtly separating the two spaces while maintaining a sense of openness. The dining room features a practical tiled floor and leads directly to the outside through bi-fold doors, opening onto a covered veranda. From here, enjoy uninterrupted, far-reaching views across the rolling countryside—a perfect backdrop for al fresco dining, entertaining, or simply relaxing in a truly idyllic setting. The kitchen is both practical and full of character, combining functionality with rustic charm. Though modest in design, it offers ample storage and traditional features throughout. A beautifully aged dresser is included and adds to the country feel while providing extra storage, complemented by wooden worktops and a classic inset Butler sink that enhances the timeless appeal. There's space for a dishwasher, and the kitchen is equipped with a freestanding range cooker featuring five gas burners and a double electric oven, with an extractor fan above, ideal for everyday cooking or entertaining. At one end of the room, large corner picture windows fill the space with natural light and offer stunning views of the surrounding countryside. A small wood-burning stove sits within a chimney breast, flanked by built-in log storage, shelving, and a cupboard creating a warm, homely atmosphere and a focal point in this welcoming space. Opposite the kitchen, accessed from the dining area, is a practical utility room with additional storage units and space for a washing machine, tumble dryer, and fridge/freezer. A useful cloakroom with WC and wash basin completes the well-planned ground floor accommodation. Upstairs, the property presents three well-proportioned double bedrooms, all bathed in natural light and offering tranquil views across the surrounding countryside. Each room provides generous space for family or guests, while retaining the charming details that reflect the cottage’s period character. The stylish family bathroom includes a timeless roll-top bath with an overhead shower, a traditional wash basin, and WC. Wooden wall panelling compliments the character of the property, with an inset wooden medicine cabinet for added storage. A thoughtfully positioned window captures a delightful rural outlook, making this a calm and restful space to relax. OUTSIDE:- The outdoor space is one of the property’s most appealing aspects, providing a diverse mix of functional outbuildings, equestrian facilities, and natural beauty. The grounds extend to approximately 1.2 acres (TBV), comprising mature wraparound gardens, a fenced paddock, and a mix of landscaped and wild areas. Two separate driveways serve the property—one accessing the main cottage, the other leading through double wooden gates into a generous yard area that connects to the annex, stables, and other outbuildings. A combination of concrete and hardstanding surfaces provides excellent access and plentiful parking for multiple large vehicles, trailers, or agricultural equipment. This no chain property offers an exciting opportunity to embrace a semi-rural lifestyle, with a wide array of outbuildings, all benefiting from electric and water supplies. Among them is a purpose-built office or studio with laminate flooring, double-glazed doors and windows, and a second room fully shelved for practical use—well-suited for home working, hobbies, or storage. The substantial workshop includes a concrete floor and full electrics, while the garage currently fitted with rubber matting and a workbench lending itself to use as a gym or workshop. With thoughtful updates, this area could also be adapted into annexe accommodation for multi-generational living or guest use. Equestrian facilities include two separate stable units and a well-sized storage barn, with a securely fenced paddock offering excellent grazing or turnout space. The property also includes a robust, metal-framed chicken enclosure, a pig sty, and a variety of agricultural features that support smallholding pursuits. Tucked within the garden is a quaint brick-built outbuilding, likely the original outside WC—which could be restored or repurposed for storage. Though the gardens are slightly overgrown, glimpses of their former charm remain visible with mature planting, hidden corners, and established pathways. A mix of shingle tracks, patios, and raised decking offer opportunities for future landscaping and relaxation spaces. The paddock is positioned within full view of the cottage, making it easy to monitor animals, while a small wooded area lies to one side. Beyond the property boundary, open fields and woodland create a peaceful, secluded setting that completes the idyllic countryside atmosphere. LOCATION: This charming cottage is ideally located between the villages of Hellingly and Horam and the larger town of Hailsham and only a 5 minute drive to all necessary facilities. The village of Horam has all you need without going further afield such as a pharmacy, doctors surgery, vets, local stores, hairdressers and butchers. The larger town of Hailsham with leisure facilities and larger supermarkets is also a 5-10 minute drive. For educational requirements, there are a good choice of primary schools within a 5-10 minute drive at Maynards Green, Cross in Hand and Heathfield and the Heathfield Community College for secondary education is a 10 minute drive. Mainline train stations of Buxted and Stonegate are approximately a 15-20 minute drive with connections to central London. (Please note: all timings are approximate). For leisure pursuits, the Cuckoo Trail entrance is in Horam going either up to Heathfield or down to Eastbourne, which is great for children to ride bikes safely or for walking dogs. There are many walks directly from the house without getting in the car across the fields to Cowbeech and The Merrie Harriers Pub (a perfect pitstop!), Magham Down and more. There is the Horam Recreation Ground and Horam Village Hall with the sports field, play/skate park, all weather walking track around the perimeter, tennis courts and lawn bowls and linking further on is Horam Manor which is great for fishing, horse riding, walking or enjoying the Lakeside Café, and the Hellingly Park which offers plenty of lovely walks - fun activities for everyone on your doorstep! ADDITIONAL INFO: Mains Electric, Mains water, Private drainage – Sewage Treatment Plant, Oil Heating, Wood Burner. Broadband: FTTC 73mbps. Council Tax: E, EPC: D AGENTS COMMENTS: “A charming character cottage with lots of potential set on a large plot”
