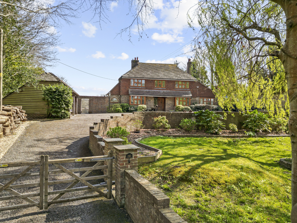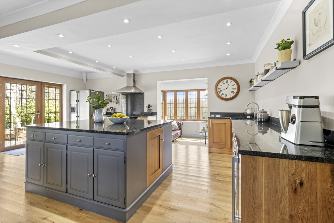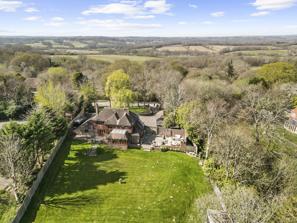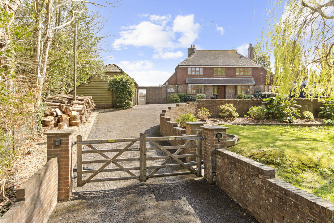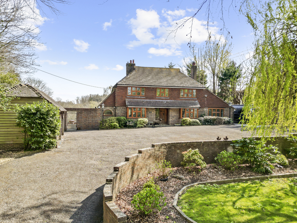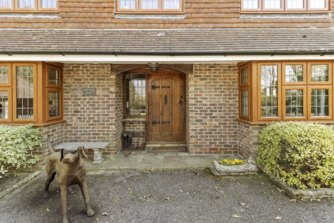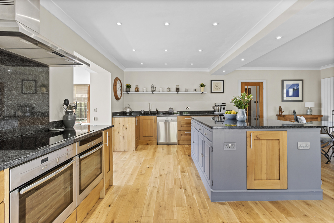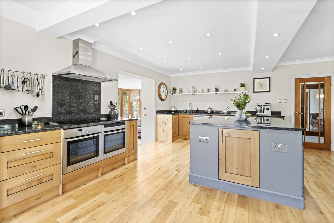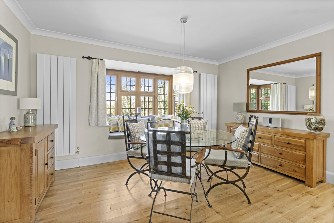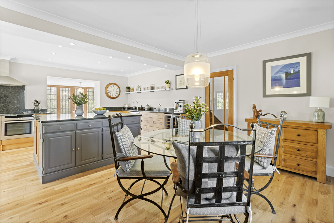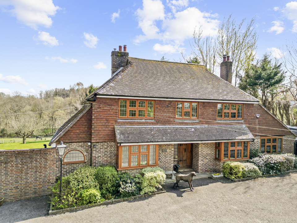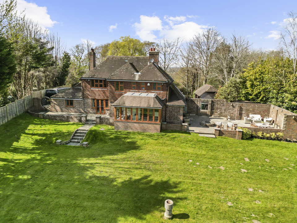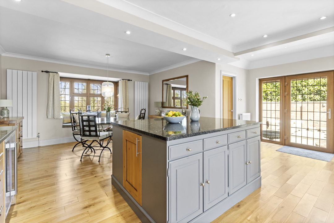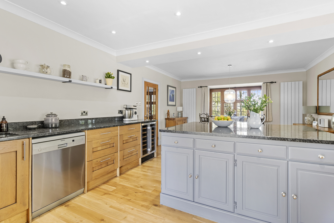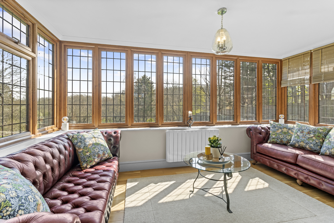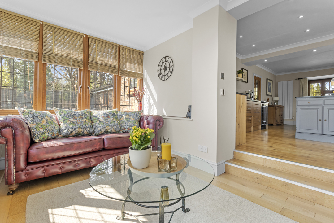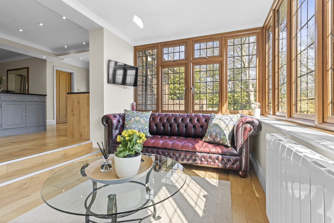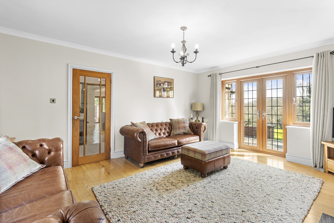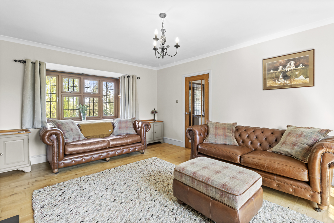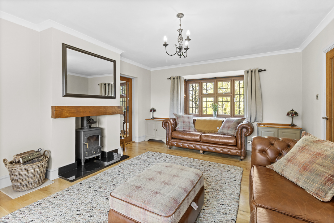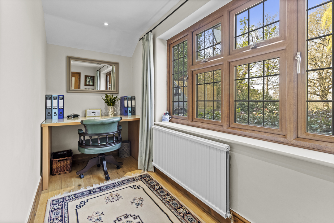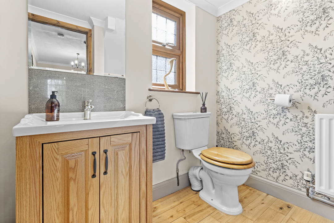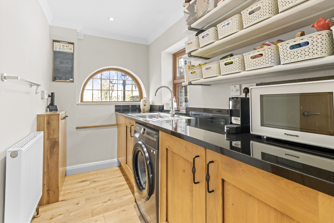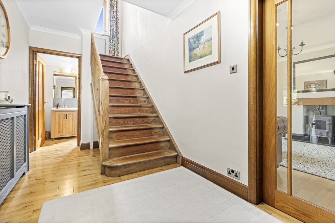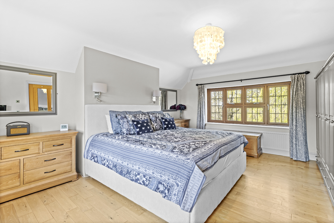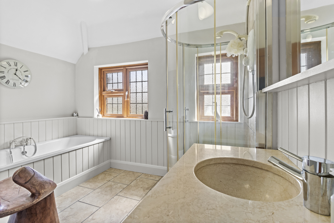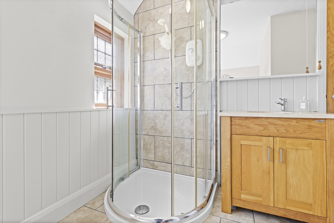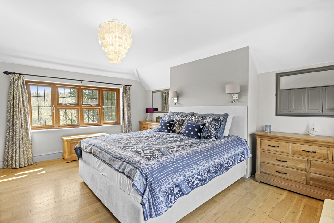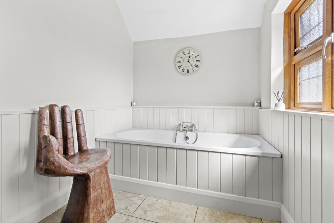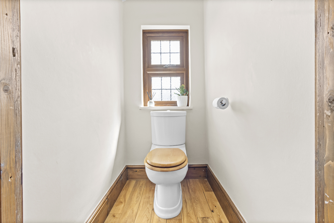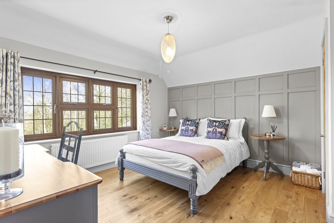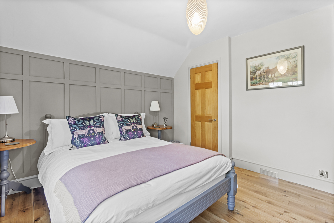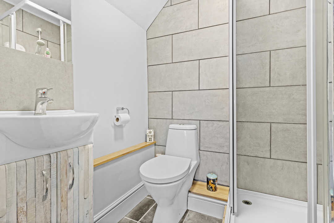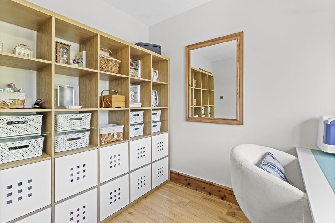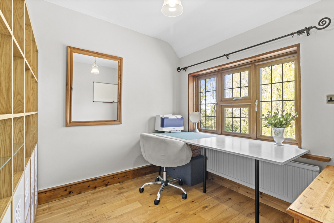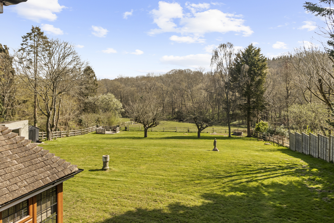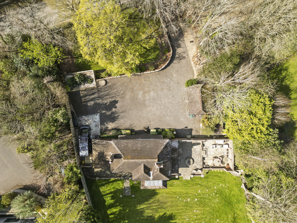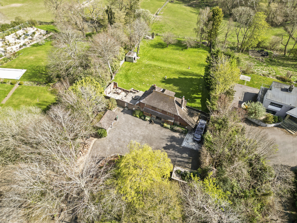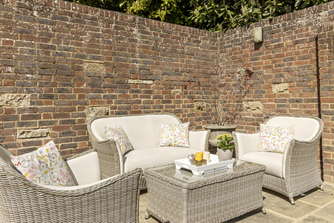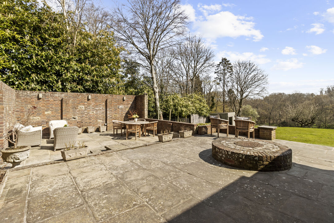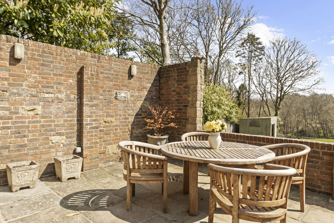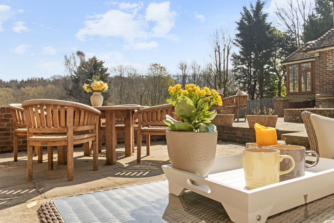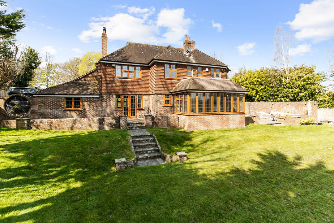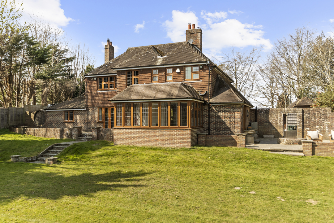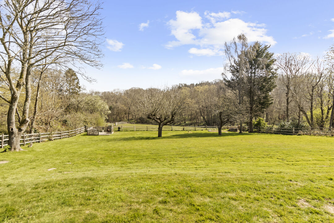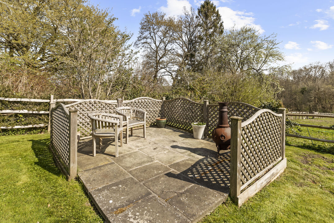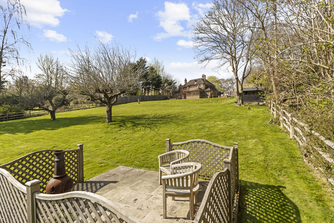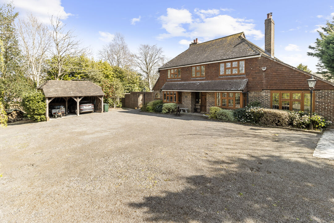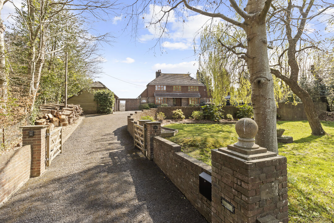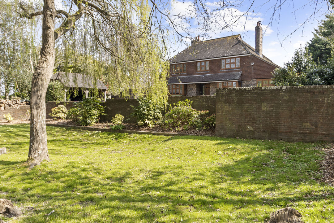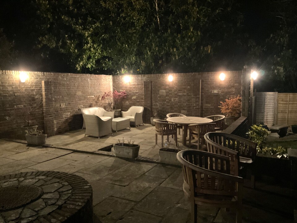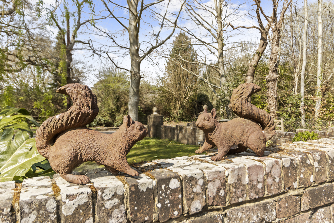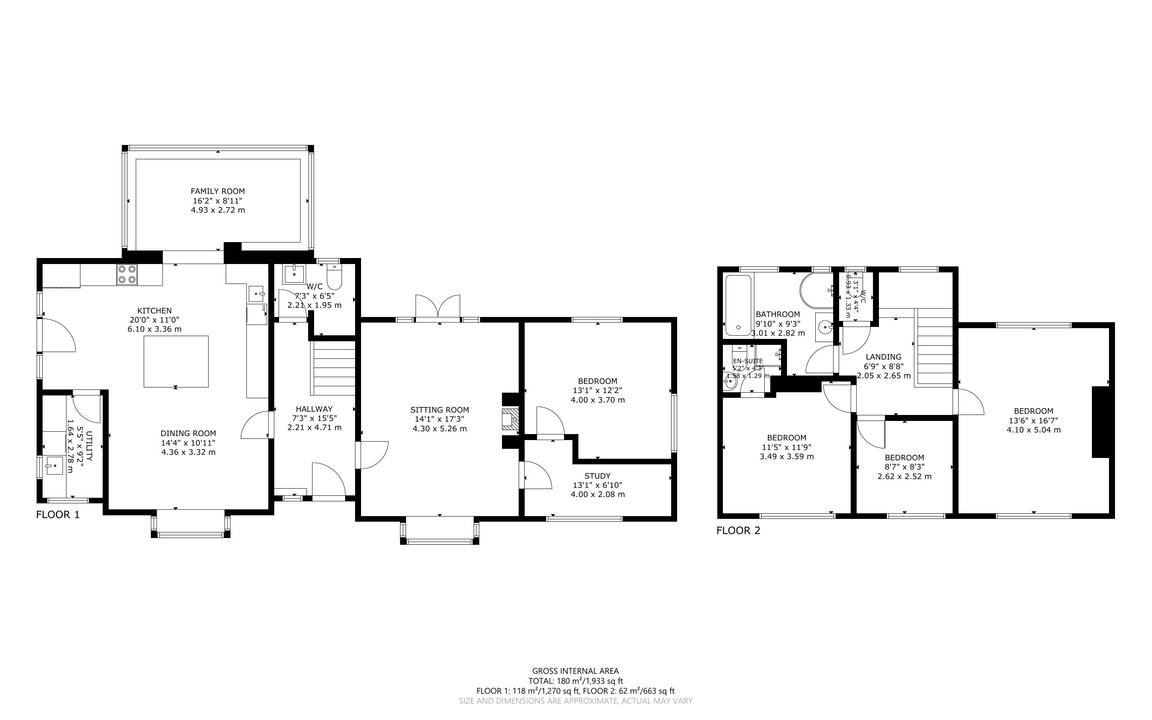Hellingly
Charming country retreat with stylish modern comforts and tucked away in a tranquil semi-rural setting. This beautifully presented detached country residence offers the perfect blend of character, space, and contemporary living. With nearly 2000 sq. ft of thoughtfully designed accommodation, this four bedroom home is ideal for those seeking a peaceful lifestyle without compromising on style or convenience. Surrounded by open countryside and set within landscaped gardens, it is a private haven with timeless appeal.
Book a viewingGUIDE PRICE: £910,000-£930,000 Charming country retreat with stylish modern comforts and tucked away in a tranquil semi-rural setting. This beautifully presented detached country residence offers the perfect blend of character, space, and contemporary living. With nearly 2000 sq. ft of thoughtfully designed accommodation, this four bedroom home is ideal for those seeking a peaceful lifestyle without compromising on style or convenience. Surrounded by open countryside and set within landscaped gardens, it is a private haven with timeless appeal. KEY FEATURES:- DETACHED 4 BEDROOM COUNTRY PROPERTY OPEN PLAN LUXURY KITCHEN/DINING ROOM/GARDEN ROOM FORMAL SITTING ROOM STUDY UTILITY/2ND KITCHEN CLOAKROOM LUXURY FAMILY BATHROOM EN-SUITE SHOWER ROOM FRONT DRIVEWAY WITH OFF-ROAD PARKING FOR SEVERAL VEHICLES HERITAGE STYLE DOUBLE GARAGE, EV CHARGING POINT MANICURED FRONT AND REAR GARDENS PICTURESQUE COUNTRYSIDE VIEWS SEMI-RURAL LOCATION Step inside this elegant four bedroom property and you’ll be immediately impressed by the sense of light and space throughout. The open-plan living area seamlessly connects cooking, dining, and relaxation spaces, with garden views creating a serene backdrop. From the welcoming entrance hall to the lush outdoor spaces, every element of this home has been carefully curated to offer style, functionality, and a wonderful sense of home. Originally built in the 1930s and set back from the road, this charming property is accessed via electric wooden gates that lead to a large driveway, offering ample parking along with a double Heritage-style garage. A striking extra large oak front door opens into the hallway, where you’ll find the formal lounge to the right and the spacious open-plan kitchen, dining area, and garden room to the left. The modern oak kitchen has been tastefully designed with granite worktops and high-end features, including a Quooker boiling water tap, wine cooler, two Neff ovens, and an induction hob. A generous central island adds to the excellent storage throughout. The dining area is complete with a stylish window seat built with additional storage underneath. The extra wide bespoke external door folds back to reveal a private, secluded patio area—perfect for outdoor relaxation. Adjacent to the main kitchen, the utility room is fitted with matching oak cabinetry and granite worktops, effectively functioning as a secondary kitchen—an ideal feature for entertaining guests. The Garden Room, thoughtfully designed by the current owners, offers a tranquil space for relaxing during the warmer months, complete with underfloor heating. It also offers versatility as a playroom or additional living space. There is double glazing with leaded lights throughout the property, along with solid oak flooring in the majority of rooms. The ground floor includes a cloakroom with the potential to be converted into a wet room, if desired. The separate formal sitting room, often used as a cosy retreat during the winter months, features a Clearview log burner and opens out through French doors onto a York stone terrace—perfect for enjoying the outdoors and for warmer evenings. This side of the property features a useful study/home office for remote working and a fourth bedroom. The two spaces are separated by a stud partition wall, offering excellent flexibility for reconfiguration or creating a larger room to suit changing needs. From the entrance hallway, a beautifully crafted oak staircase leads to the first floor, where you'll find three additional bedrooms, including a guest bedroom with an ensuite shower room, and a well-appointed family bathroom. The generously sized principal bedroom boasts dual-aspect windows, offering lovely views to the front and breath-taking countryside views to the rear. The guest bedroom benefits from a stylish en-suite featuring a shower cubicle, contemporary hand basin, and WC. The spacious family bathroom is fitted with both a bathtub and a separate shower cubicle, along with a solid oak vanity unit with a marble inset basin. The WC is separate and conveniently located next to the bathroom. The loft is easily accessible via a pull-down ladder and has been fully boarded and insulated, providing excellent additional storage space. OUTSIDE:- Front -Electric wooden gates open onto a sweeping driveway, offering generous parking for multiple vehicles and creating an impressive sense of arrival. The front garden is predominantly laid to lawn, interspersed with mature trees and established shrubs that provide privacy and year-round interest. A double Heritage style garage sits to one side, complete with an electric car charging point for convenience. Adjacent to the garage, a neatly stacked log store adds a rustic charm and practical storage. A wrought iron gate to the front provides easy access to the rear garden. Rear - The expansive, south-facing rear garden is thoughtfully designed for both relaxation and entertaining. A large walled patio, laid with traditional York stone flags, offers a wonderful space for hosting gatherings, dining outdoors, or simply unwinding in a peaceful, private setting. Subtle outdoor lighting gently illuminates the area in the evenings, enhancing the tranquil atmosphere. The beautifully maintained lawn stretches toward post and rail fencing at the boundary, beyond which graze two horses and two sheep belonging to the neighbours—adding a picturesque, pastoral charm. The garden enjoys uninterrupted views of the surrounding countryside, with woodlands beyond that burst into a sea of bluebells in May, marking the change of seasons with natural splendour. A practical outbuilding, fitted with power, provides secure storage for a ride-on mower, while a recently installed large wooden shed offers additional garden storage. Two mature apple trees stand among a variety of established plants and shrubs, lending character and seasonal colour. Toward the far end of the garden lies the septic tank, discreetly positioned next to a traditional brick-built incinerator—ideal for occasional bonfires. At the bottom of the garden, a charming patio area with a chiminea provides a perfect spot to take in the countryside views and enjoy serene sunsets. The gently sloping lower lawn offers a blank canvas for further landscaping or gardening projects, ideal for green-fingered enthusiasts. There are 3 wells within the front and rear gardens, the rear one can be accessed to provide additional watering if required. LOCATION:- This residence not only offers perfect modern and tranquil living but is also ideally located between the villages of Hellingly and Horam and the larger towns of Hailsham and Heathfield for all necessary facilities. The village of Horam has all you need without going further afield such as a pharmacy, doctors surgery, vets, local stores, hairdressers and butchers. The larger town of Hailsham with leisure facilities and larger supermarkets is also a 5-10 minute drive. For educational requirements, there are a good choice of primary schools within a 5-10 minute drive at Maynards Green, Cross in Hand and Heathfield and the Heathfield Community College for secondary education is a 10 minute drive. Mainline train stations of Buxted and Stonegate are approximately a 15-20 minute drive with connections to central London. (Please note: all timings are approximate). For leisure pursuits, the nearby entrances for the Cuckoo Trail are in Hellingly and Horam going either up to Heathfield or down to Eastbourne, which is great for children to ride bikes safely or for walking dogs. There are many walks directly from the house, without getting in the car, across the fields to Cowbeech and The Merrie Harriers Pub (a perfect pitstop!), Magham Down and more. There is the Horam Recreation Ground and Horam Village Hall with the sports field, play/skate park, all weather walking track around the perimeter, tennis courts and lawn bowls and linking further on is Horam Manor which is great for fishing, horse riding, walking or enjoying the Lakeside Café, and the Hellingly Park and which offers plenty of lovely walks - fun activities for everyone on your doorstep! ADDITONAL INFO: Mains electric, mains water, Well in the rear garden for watering garden, oil heating, wood burner, electric vehicle charging point, cesspit drainage. EPC: D, Council Tax Band: G, Broadband – FTTC (74 mbps). Agents Comments: “A rare opportunity to purchase a traditional countryside residence in a peaceful and tranquil setting”
