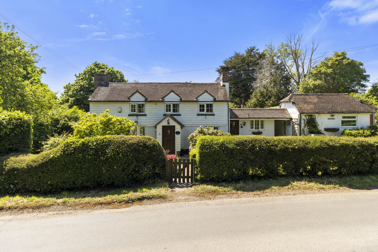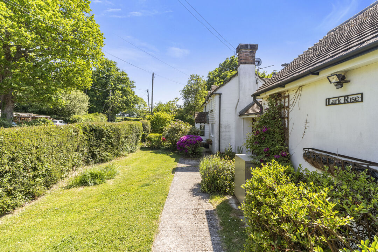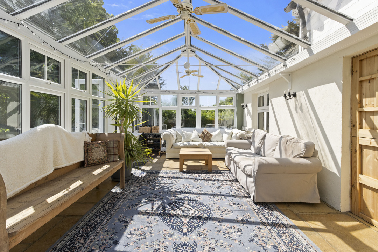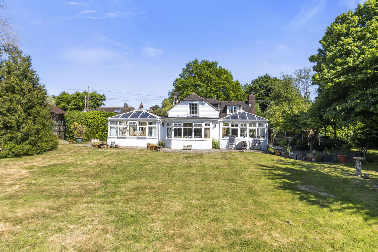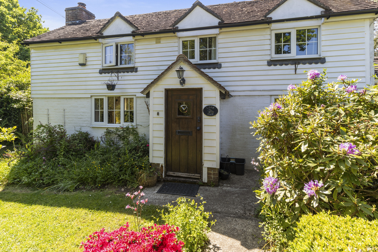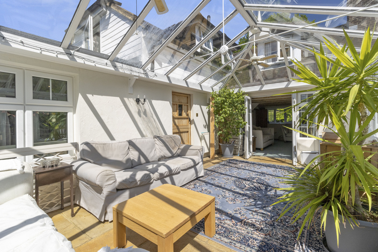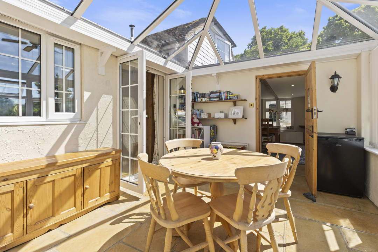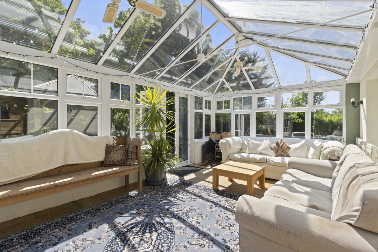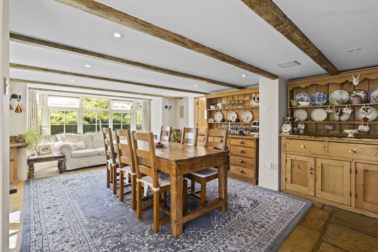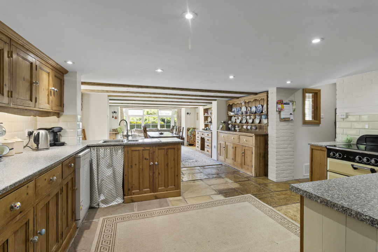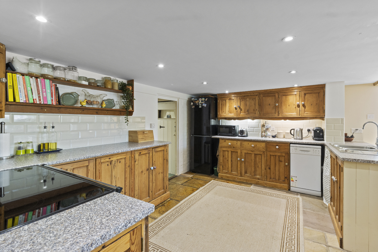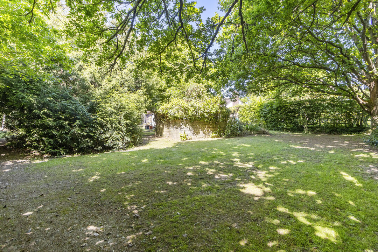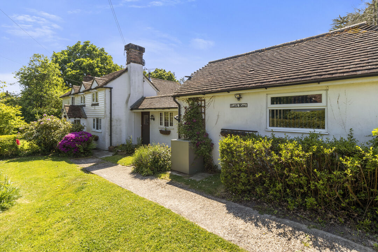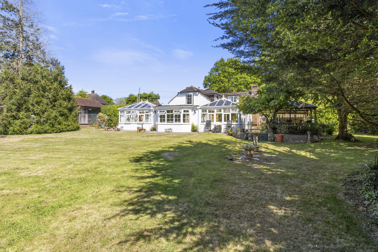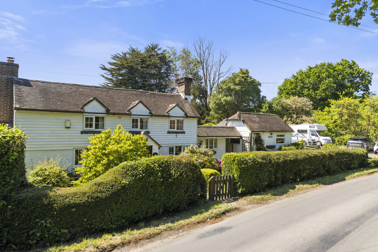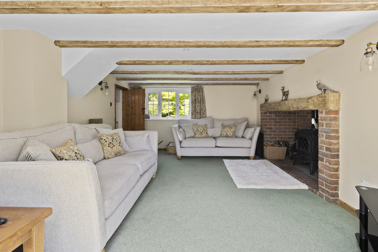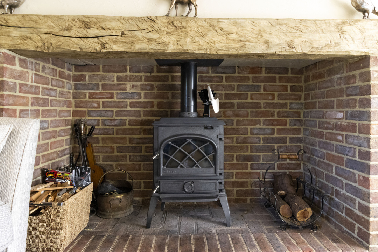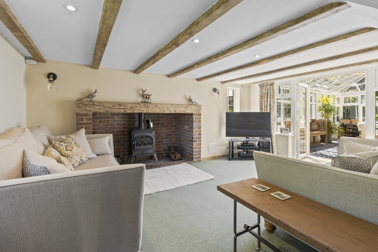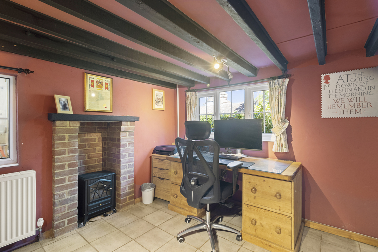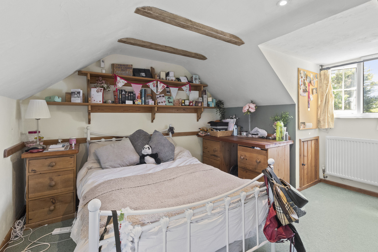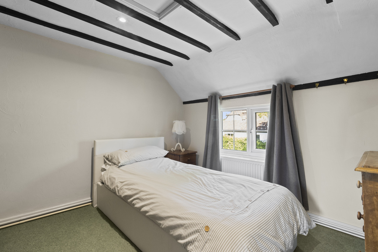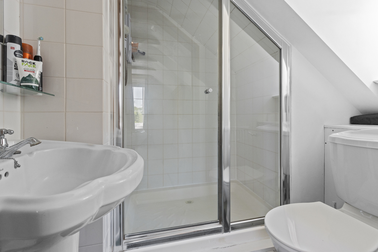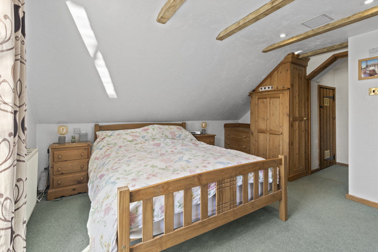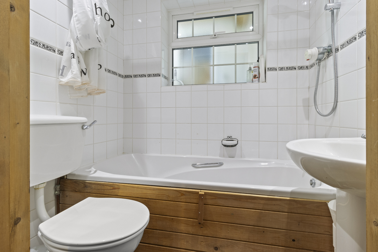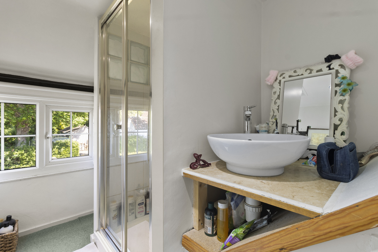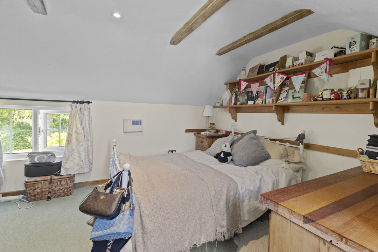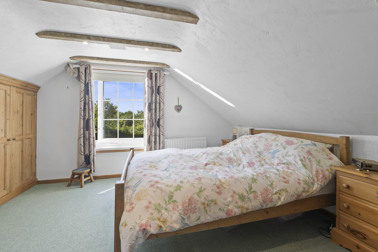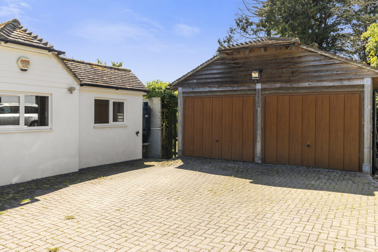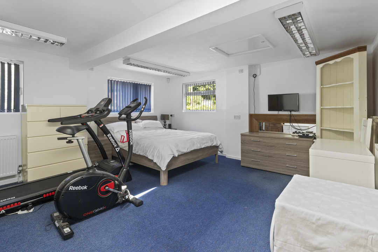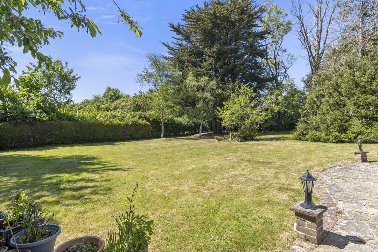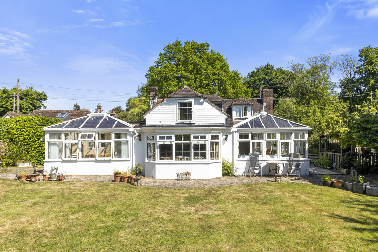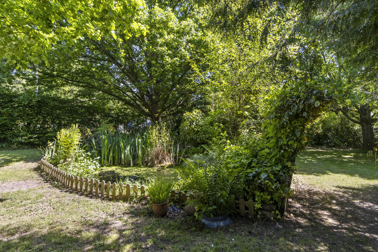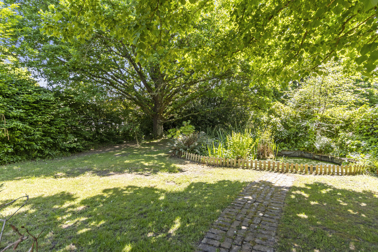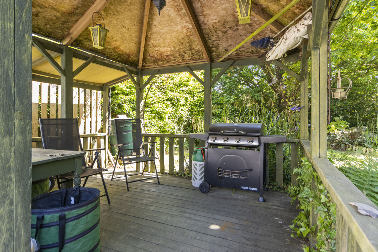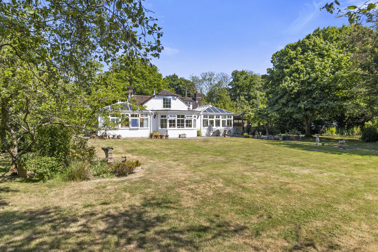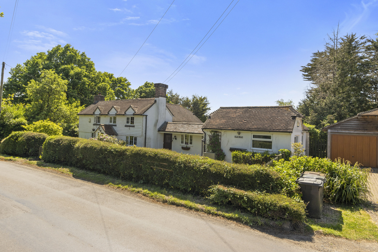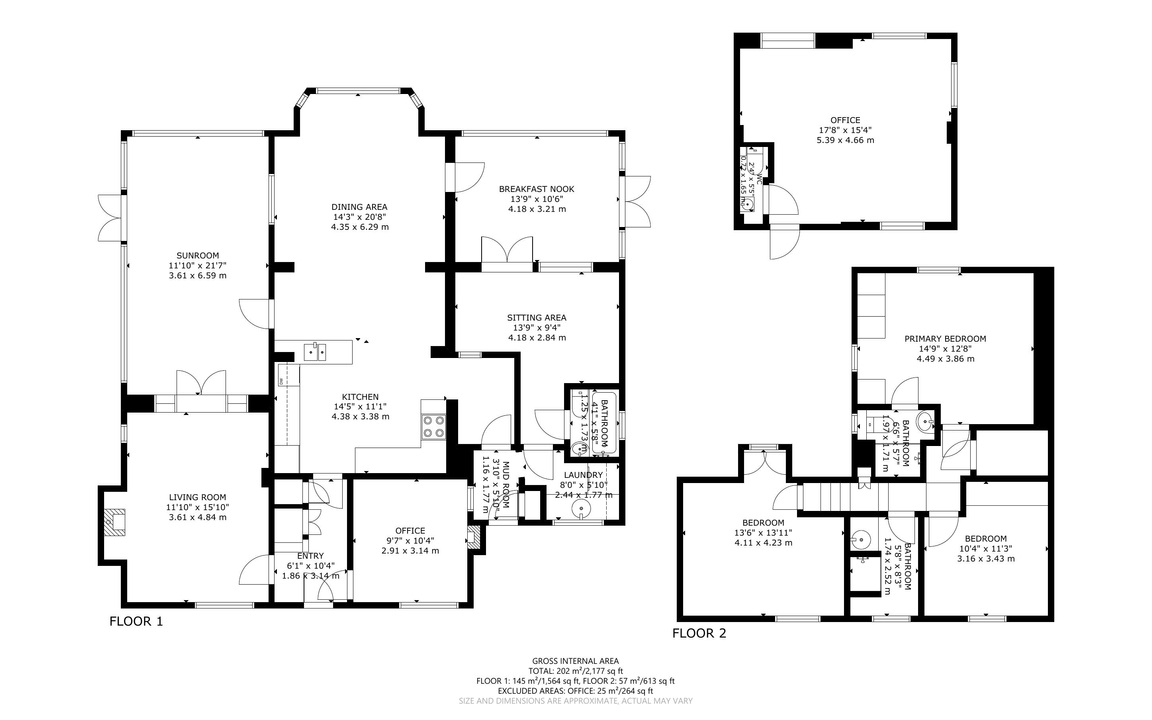Cowbeech
Charming Detached Cottage with Self-Contained Annex in the Picturesque Village of Cowbeech, Near Herstmonceux. Set within approximately 0.75 acres (tbv) of beautifully landscaped grounds, this delightful, detached cottage offers an appealing blend of period charm and modern comfort. The property features 3–4 bedrooms in the main house, along with an interjoining one-bedroom, one-bathroom annex and a separate home office which could be a further bedroom—ideal for multi-generational living, extended family, or guest accommodation, offering both comfort and versatility in a truly idyllic location.
Book a viewingGUIDE PRICE: £835,000-£860,000 Charming Detached Cottage with Self-Contained Annex in the Picturesque Village of Cowbeech, Near Herstmonceux. Set within approximately 0.75 acres (tbv) of beautifully landscaped grounds, this delightful, detached cottage offers an appealing blend of period charm and modern comfort. The property features 3–4 bedrooms in the main house, along with an interjoining one bedroom, one-bathroom annex and a separate home office which could be a further bedroom—ideal for multi-generational living, extended family, or guest accommodation, offering both comfort and versatility in a truly idyllic location. KEY FEATURES:- SPACIOUS DETACHED CHARACTER COTTAGE FAMILY SHOWER ROOM AND EN SUITE STUDY/OFFICE – POTENTIAL 5TH BEDROOM OPEN PLAN KITCHEN/DINING ROOM SITTING ROOM ORANGERY ATTACHED 1 BEDROOM, 1 BATHROOM ANNEX 2ND CONSERVATORY ONTO ANNEX LARGE PLOT 0.75 ACRES (TBV) LARGE WOODEN PERGOLA WITH BBQ AREA HOME OFFICE WITH PRIVATE ENTRANCE/POTENTIAL 6TH BEDROOM DOUBLE GARAGE WITH OFF ROAD DRIVEWAY Inside, the cottage effortlessly blends original charm with modern convenience, featuring character elements such as exposed beams and open fireplaces that contribute to a comfortable and contemporary living environment. The main front entrance comprises of a heavy wooden character door with a white painted exterior weatherboard porch with double glazed windows either side opening into a welcoming entrance hallway, with a study or home office to the right—offering flexibility as an additional bedroom if further accommodation is needed—and the sitting room to the left. The triple aspect sitting room, complete with a built-in woodburning stove, offers a warm and inviting space, opening effortlessly into the generous orangery. From here, doors lead out to the expansive garden, ideal for hosting family gatherings or enjoying quiet moments of relaxation. The country-style kitchen is well-equipped with pine wall and base units for ample storage and work surface and allocated spaces for a range cooker, dishwasher and fridge/freezer. Extending from the open-plan kitchen, the dining room also flows into the orangery, where a secondary seating area provides the perfect spot to bask in the winter sun while overlooking the delightful rear garden. The self-contained annex is accessed via an internal hallway that connects through to the utility room as well as having its own separate front door access. The utility room offers space for a washing machine and could also serve as a secondary kitchen for the annex. From here, the layout flows into a separate bathroom and a comfortable bedroom, leading further into a second conservatory or dining area. This private and versatile space is ideal for accommodating guests, elderly relatives, or independent teenagers, providing both comfort and privacy. A staircase from the entrance hallway leads to the first floor, where three well-proportioned bedrooms await with built-in pine storage cupboards and views over the pretty landscaped gardens. The master bedroom enjoys the added luxury of a private en-suite shower room, while the remaining two bedrooms are served by a modern family shower room. OUTSIDE: Front -detached double garage with block paved driveway for off-road parking for up to 11 cars, quintessential cottage gardens comprising lawned areas and numerous well stocked mature shrubs and flower borders, as well as a number of specimen trees and established boundary hedging. This traditional cottage garden has various varieties of rose, lavender plants, honeysuckle, magnolias and hydrangeas and much more besides, a joy for any gardening enthusiasts. Rear - The property benefits from a generous plot and a thoughtfully landscaped rear garden, offering a peaceful outdoor space filled with mature trees, established shrubs, colourful plants, and a natural pond that attracts local wildlife. An additional purpose built pergola offers a shaded seating and BBQ area—perfect for alfresco dining and entertaining family and friends in a relaxed, scenic environment. VERSATILE HOME OFFICE SPACE WITH PRIVATE ENTRANCE/6TH BEDROOM:- This purpose-built office space is accessed via a gated pathway leading through the charming front gardens to a covered private entrance. Inside, you'll find a spacious, open-plan work area flooded with natural light from a vaulted Velux-style skylight and additional double-glazed windows overlooking the cottage garden. The office is fully equipped with modern ceiling lighting, multiple power and phone points, and heating. A separate cloakroom with a WC and hand basin completes this ideal remote working environment. As this is a large space it could be utilised for a large home business such as Osteopath, Physio, Hair or Beauty Salon with multiple parking spaces or if required, as an additional bedroom for guests. LOCATION: Positioned along a peaceful country lane in the charming and sought-after village of Cowbeech, this property offers the perfect balance of rural tranquility and convenience. Just a short stroll away is the welcoming village pub, while everyday amenities—including a primary school in Herstmonceux, local shops, and transport links—are all within a 5–10 minute drive. Although set in a semi-rural location, the property benefits from excellent access to nearby towns such as Heathfield and Hailsham—both less than 10 minutes away—offering a broader selection of shops and amenities. For commuters, Polegate and Stonegate mainline train station are a short drive away, providing direct rail connections to central London. Families will appreciate the excellent selection of well-regarded primary and secondary schools within a 10–15 minute drive. For those who enjoy the outdoors, the surrounding countryside offers an abundance of leisure opportunities, including scenic walking, cycling, and riding trails right on your doorstep. The historic castle of Herstmonceux and science observatory centre is approx. 15 minute drive and the beautiful beaches of Pevensey Bay, Normans Bay and Eastbourne are a short drive and have an array of waters ports to enjoy. ADDITIONAL INFO: Mains electric, mains water, septic tank drainage, oil heating, wood burner. FTTP (42mbps), Council Tax Band: E, EPC: E AGENTS COMMENTS: “A wonderful versatile character cottage, in a peaceful location, ideal for larger families or multi-generational living”
