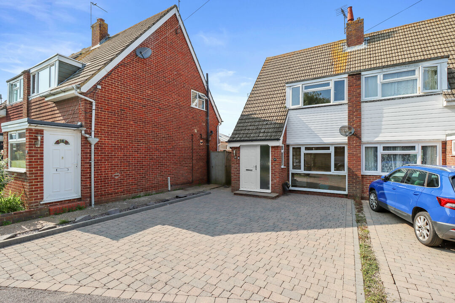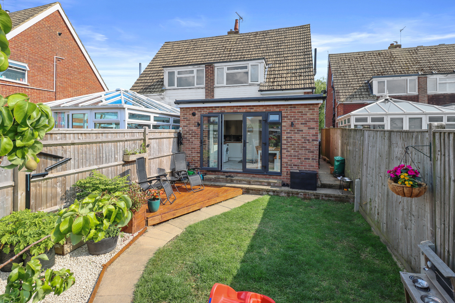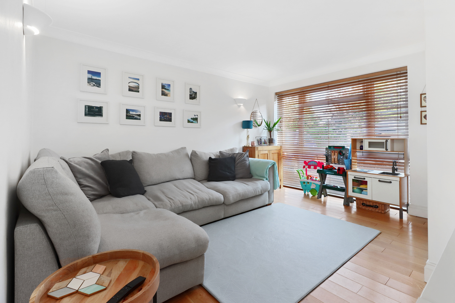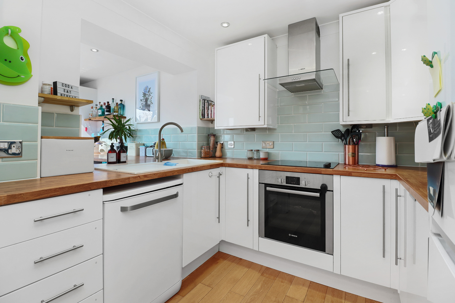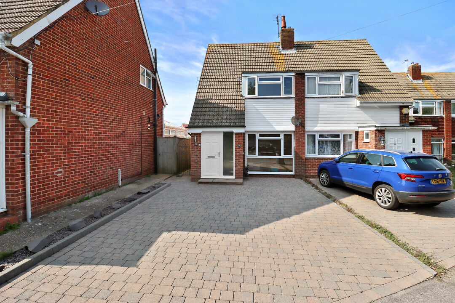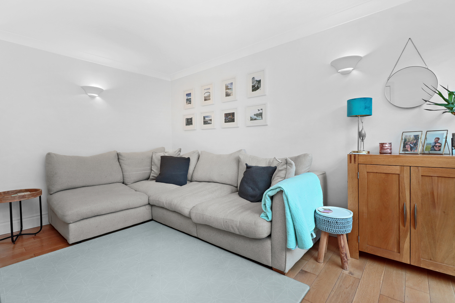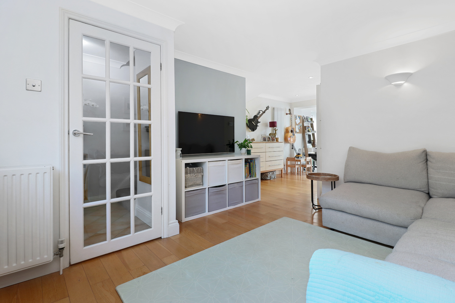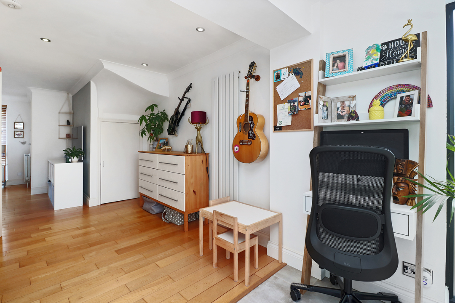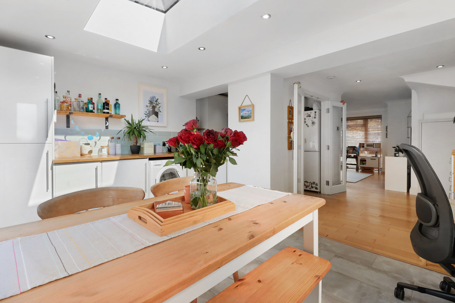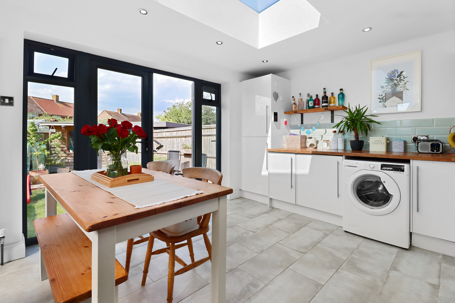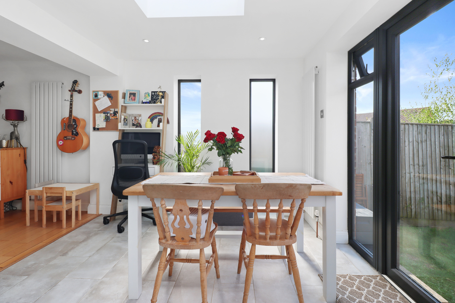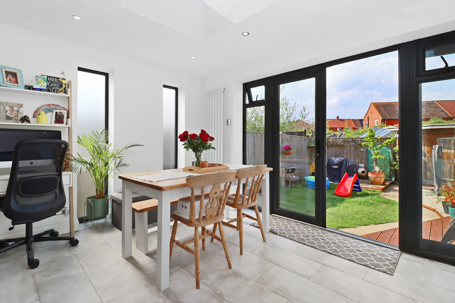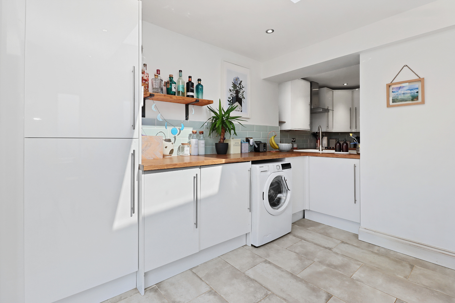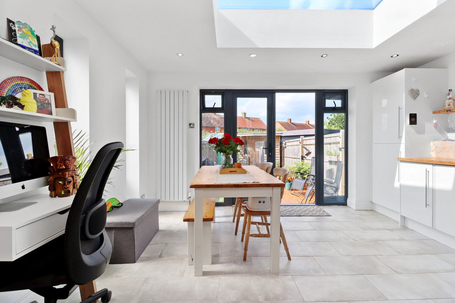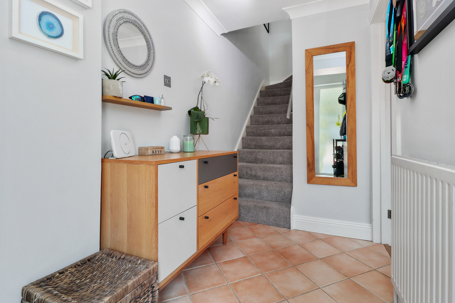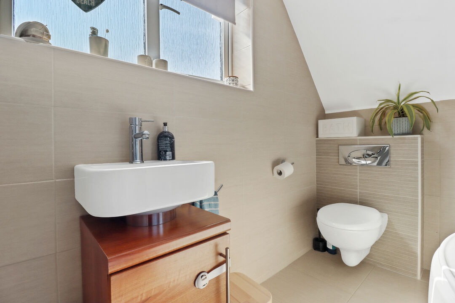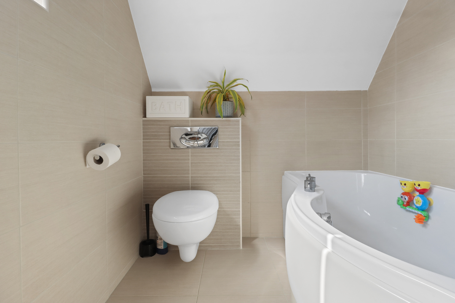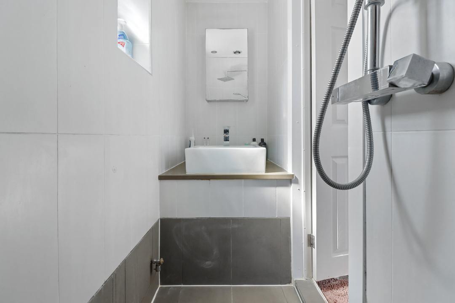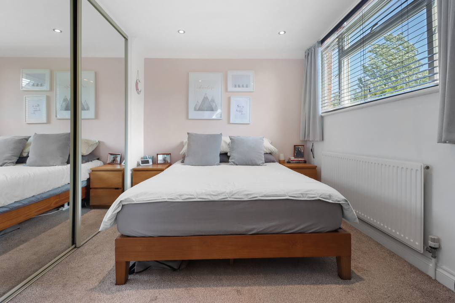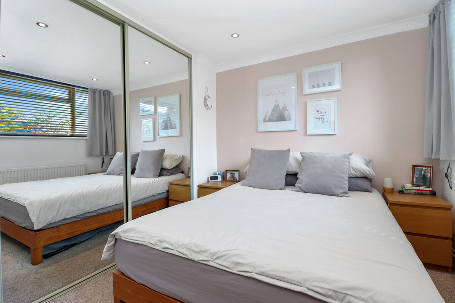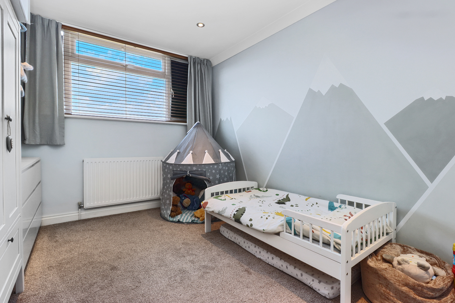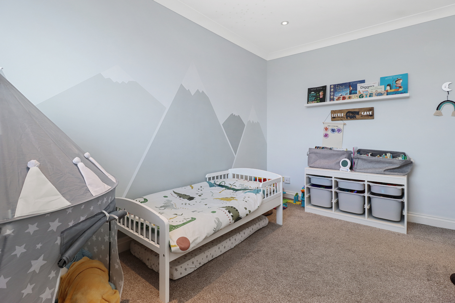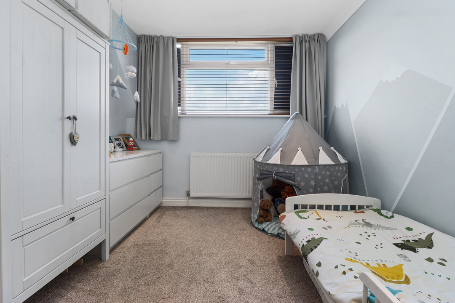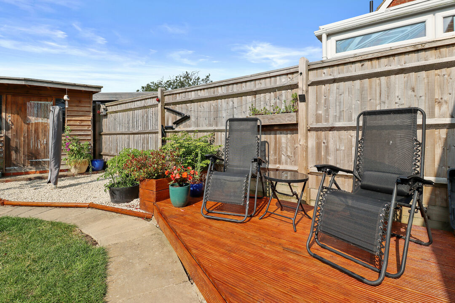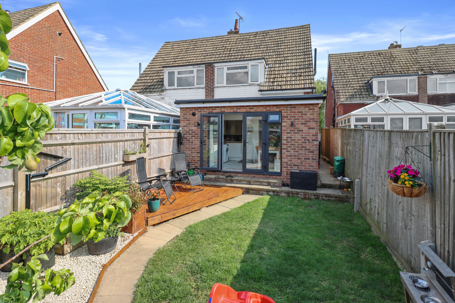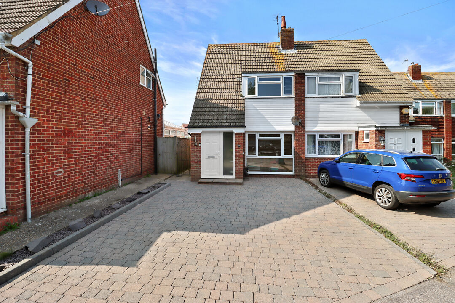Polegate
We have pleasure in marketing this beautifully presented semi-detached modern property in a popular close with good amenities, local schools and transport links, located between Lower Willingdon and Polegate. Recently extended on the ground floor to incorporate a wonderful flowing living space through to the private rear garden, we feel this is a perfect starter home and offers great value.
Book a viewingGUIDE PRICE: £325,000-£350,000 We have pleasure in marketing this beautifully presented semi-detached modern property in a popular close with good amenities, local schools and transport links, located between Lower Willingdon and Polegate. Recently extended on the ground floor to incorporate a wonderful flowing living space through to the private rear garden, we feel this is a perfect starter home and offers great value. This property is ideally situated in a popular residential area for schools including Willingdon Primary School, Polegate Primary School and Willingdon Community School, for secondary education. There are regular bus routes running through Farmlands Avenue and the main A2270 Eastbourne Road, Polegate mainline train station is a 5 minute drive with direct links to Brighton, Hastings and central London. The property has a block paved driveway for off road parking, leading to the front double glazed door and sidelite into the entrance. From the hallway you have stairs accessing the first floor and a door to the open plan ground floor extension with wonderful flowing living space incorporating the lounge/kitchen/dining room/utility and opening onto the private garden. This has been meticulously designed to allow an abundance of light throughout the whole space with a lantern glass roof to the extension and triple aspect windows. The modern kitchen is fitted with wall and base units with pine worktop over, built in oven, hob and extractor fan. There is space for a dishwasher and fridge/freezer and further storage units continue through to the dining room extension, with space for a washing machine. Double glazed French doors lead out to the garden and sun decking area. The first floor incorporates 2 bedrooms, the principal bedroom has built in mirrored wardrobes and the added addition of an adjoining ensuite shower/wet room and wash handbasin. The family bathroom is fully tiled with fitted bath and shower over, wall hung wash basin and back to wall concealed toilet cistern with chrome heated towel rail. Outside: The front of the property has a block paved driveway with ample space for parking several vehicles and a side gate to the back of the property. The rear garden has been landscaped to make the most of the space consisting of a lawned area, sun decking, gravelled area for plant pots and a storage shed which has been made to measure to fit the space in the corner of the garden. Agents Comments: “A beautifully presented home with great flowing living space”
