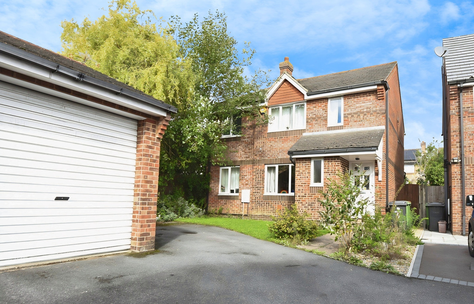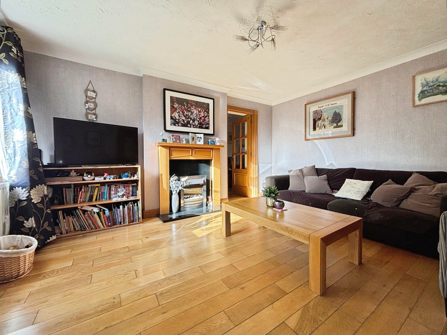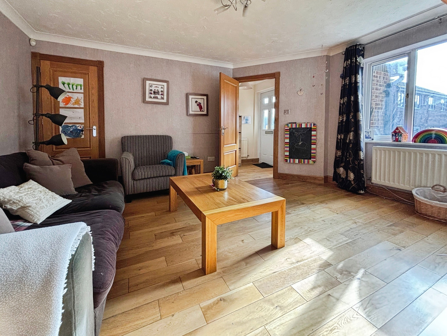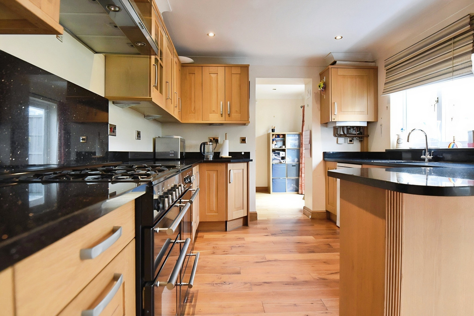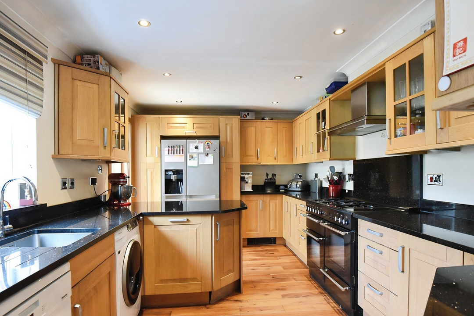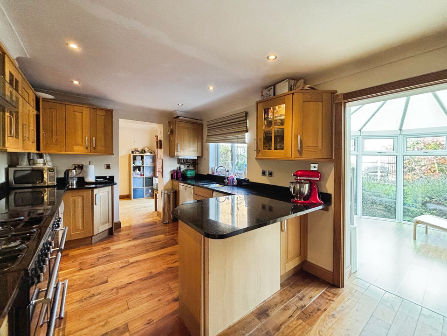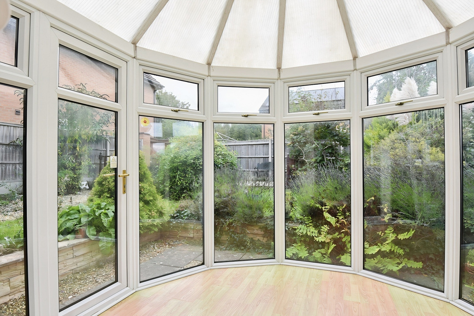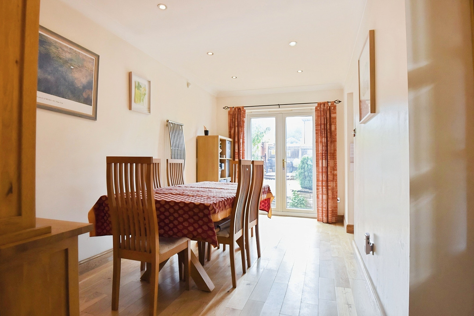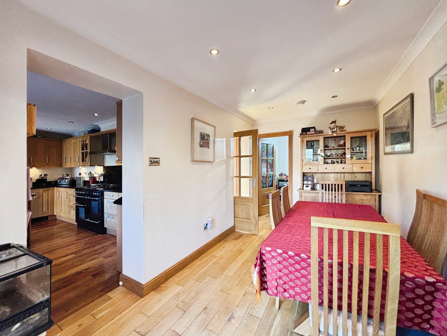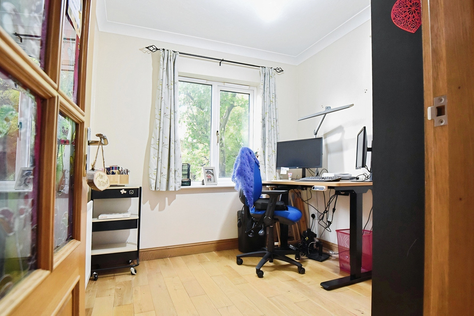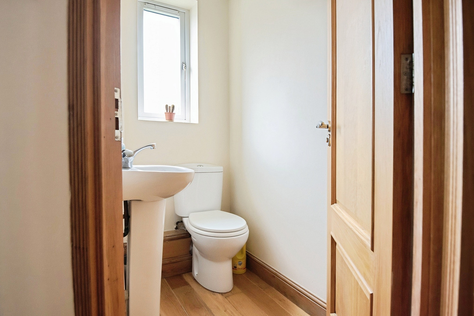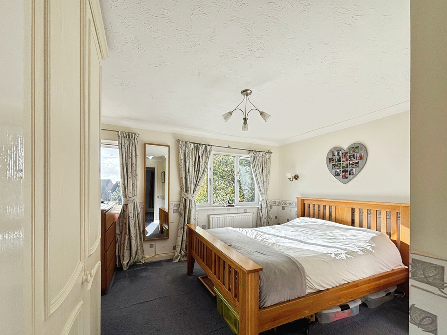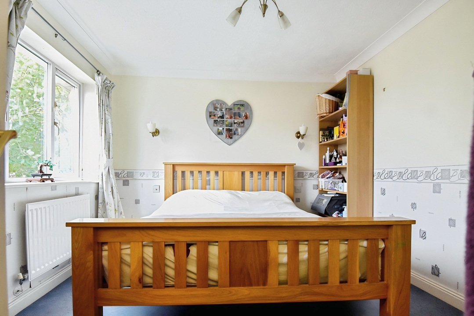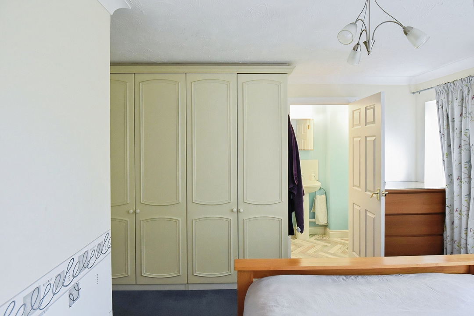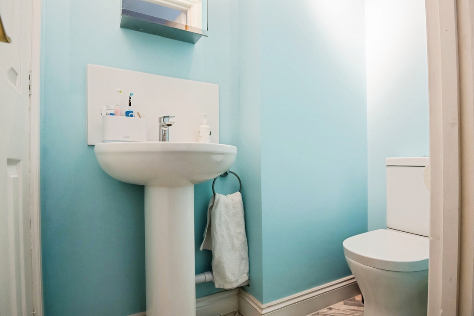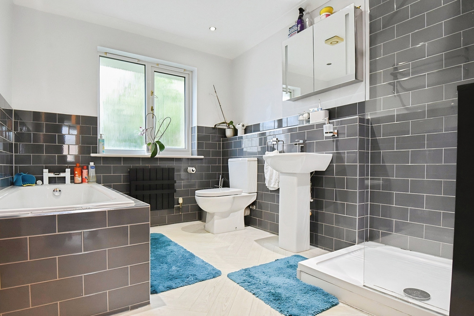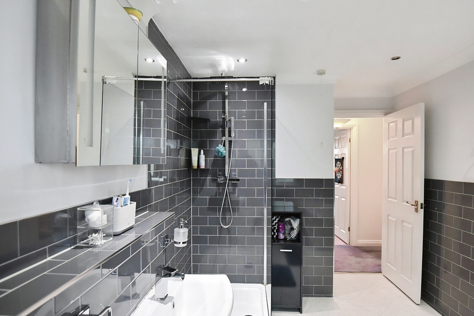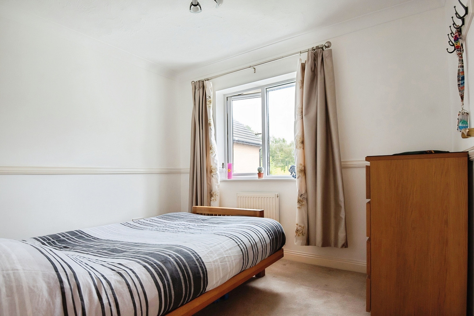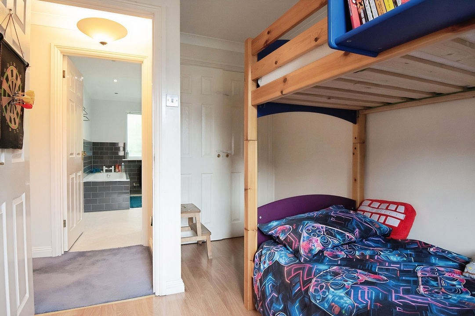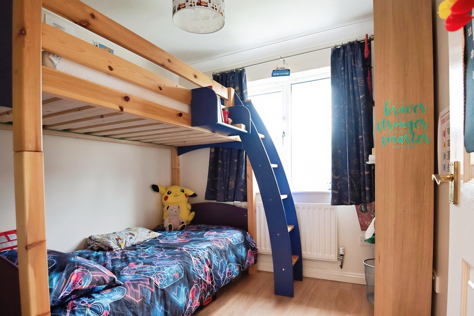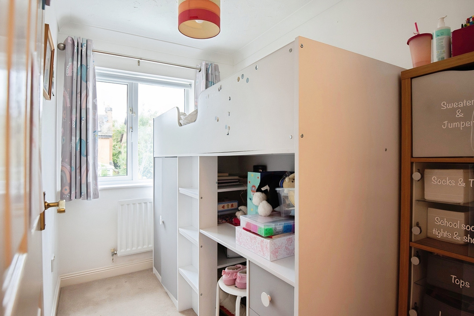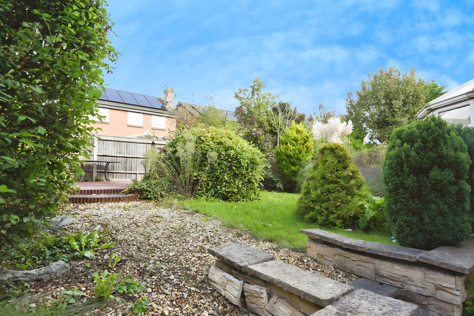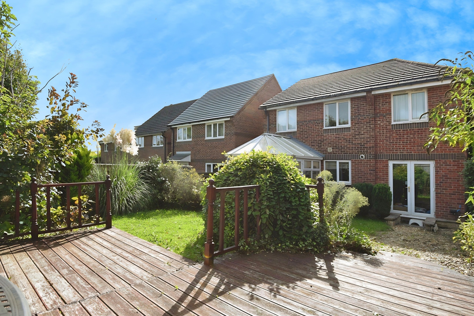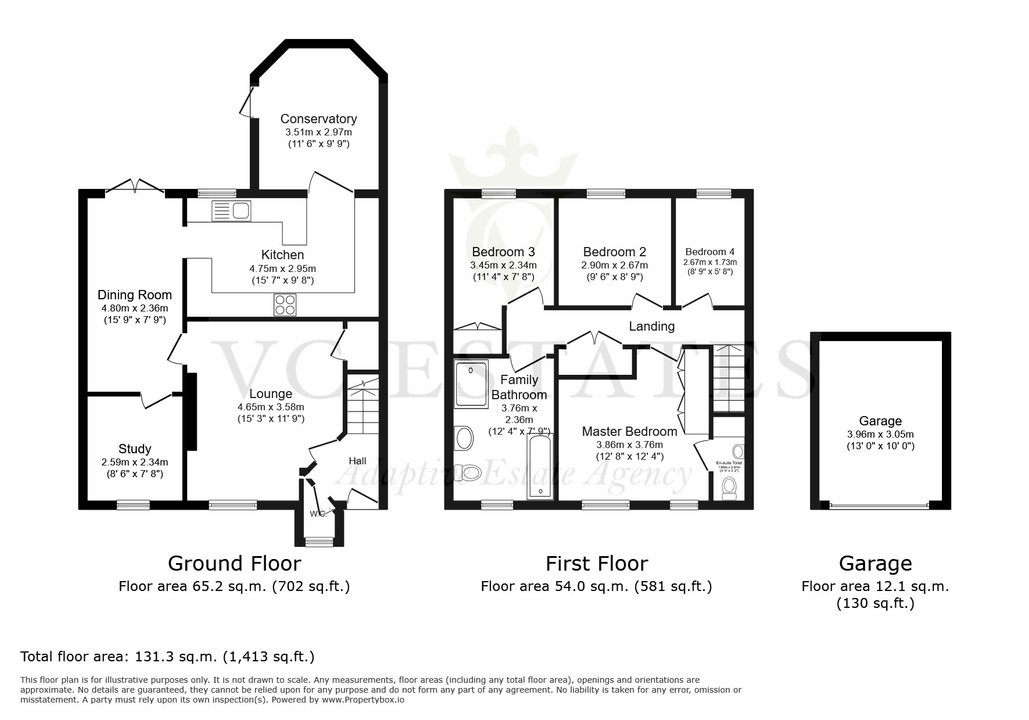Eastleigh
This extended 4 bedroom home, set in a sought after, end of cul de sac location in Fair Oak offers spacious and versatile living throughout; this home is perfect for modern family living.
Book a viewingTucked away at the quiet end of a peaceful cul de sac, this beautifully extended four bedroom detached home offers the perfect combination of space, style, and practicality. Neutrally decorated throughout with a modern kitchen and bathroom the property provides versatile living areas, ample storage and off-road parking with a garage. There is scope for the new owners to further improve and put their own stamp on the property—making this a must view family home in a sought after location. Ground Floor Step inside to a bright hallway with a downstairs cloakroom. You're then greeted by a 15ft lounge with chimney breast and electric fire which provides a warm and inviting space to relax. Storage is cleverly tucked under the stairs, accessed via the lounge. Oak flooring flows into two further reception rooms. At the front of the house, a study or playroom provides a flexible space for work or leisure whilst the dining room at the rear opens directly onto the garden through patio doors and flows into the kitchen. Adjoining the dining room is the kitchen breakfast room- it's the real show stopper and heart of the home. It's fitted with glistening black granite worktops, a Rangemaster cooker, freestanding American style fridge freezer- both included in the sale- and spaces for a dishwasher & washing machine. There is pull out larder storage and ample cupboard space. The downstairs continues into the conservatory which offers further additional living space and seamless access to the garden—perfect for family life or entertaining. First Floor Upstairs, four well proportioned bedrooms provide comfort and space for the whole family, including three doubles and a single. The master bedroom is very spacious and filled with natural light from two windows. There are built-in wardrobes, airing cupboard storage and an en suite toilet and basin. There is potentially to easily turn this into a ensuite shower room. Bedroom three also benefits from a built in wardrobe. The modern family bathroom which has been stylishly updated by the current owners, serves all bedrooms and features both a walk in shower and bath, complemented by anthracite brick tiling. The hallway offers additional storage in a large, shelved cupboard and access to the loft. Outside The mature, rear garden combines lawn, patio and decking which creates a versatile space for entertaining or play. Additional highlights include side access, an ADT alarm system, garage, and driveway parking for two cars. Denham Fields is more than a house—it’s a neutrally decorated, modern family home with scope for the new owners to make it their own. Viewing is highly recommended.
