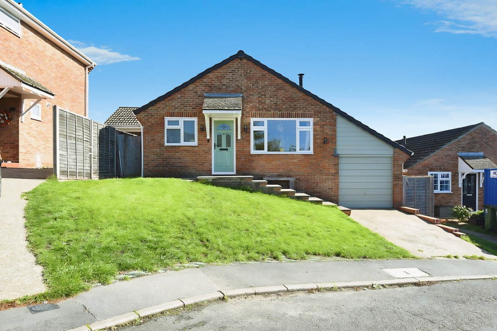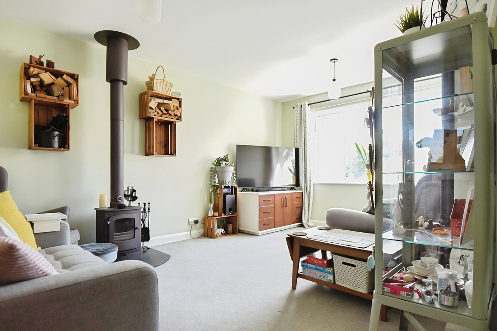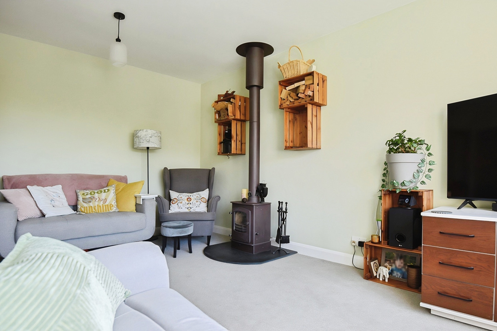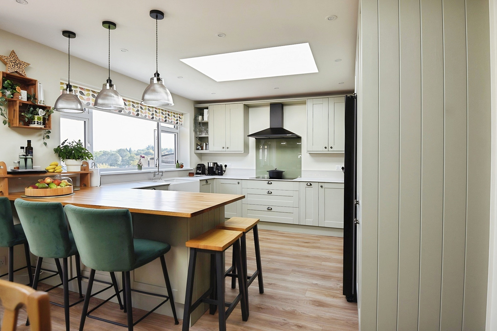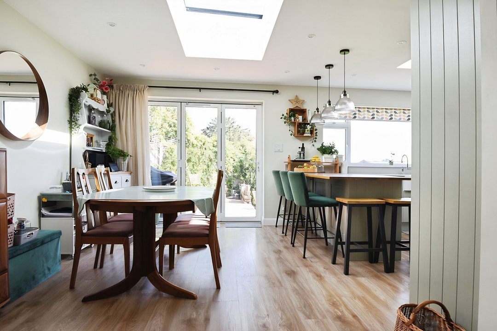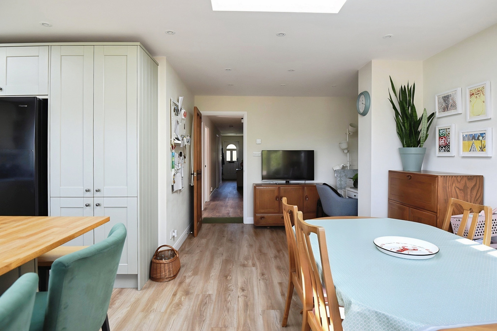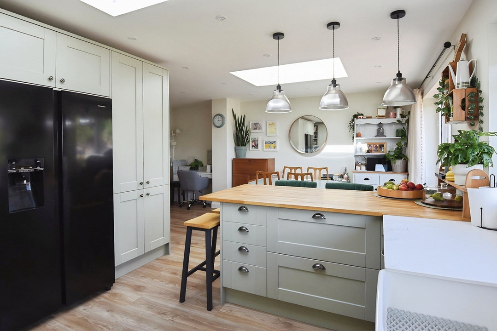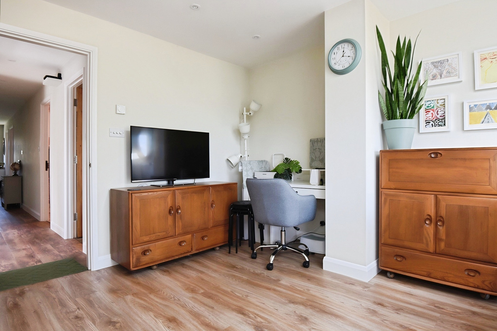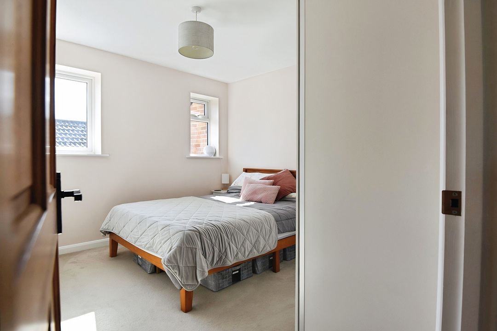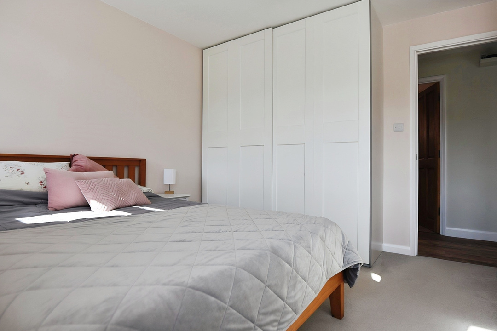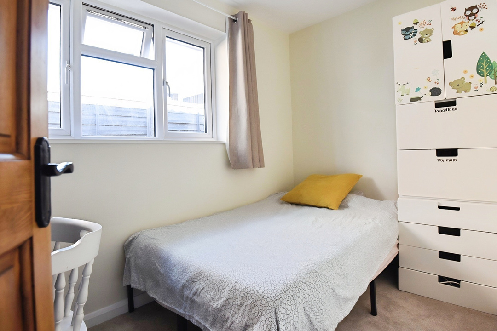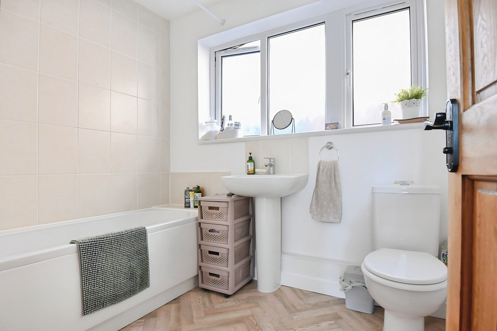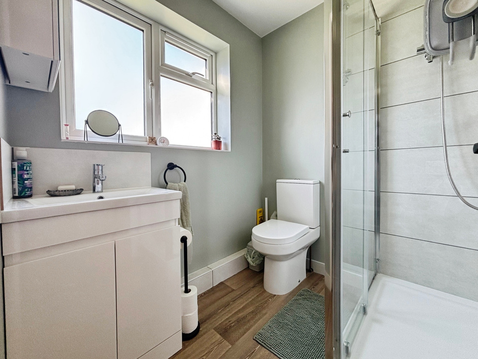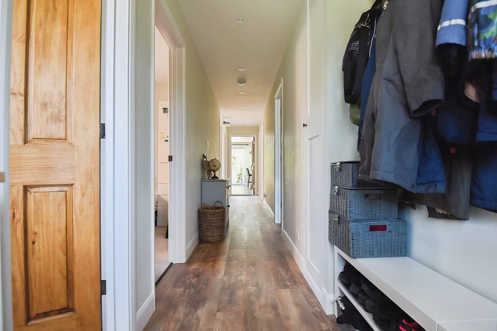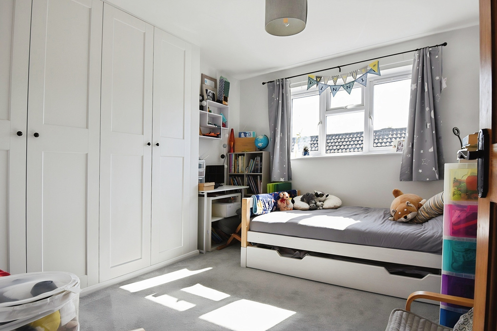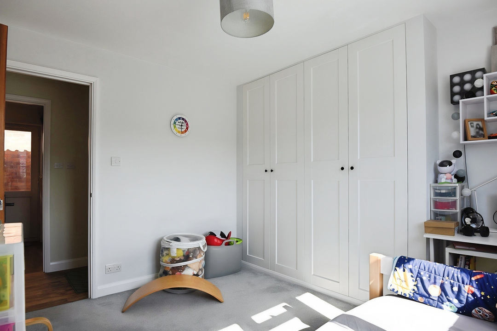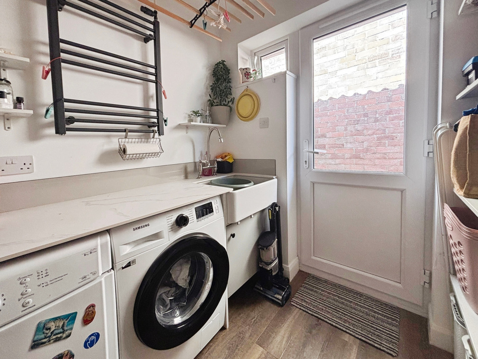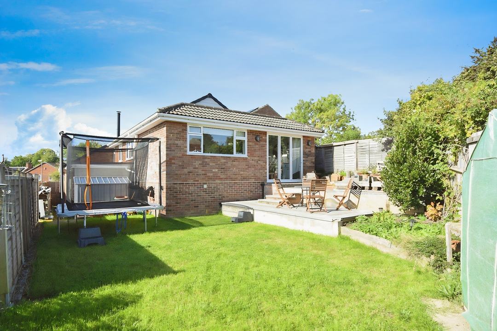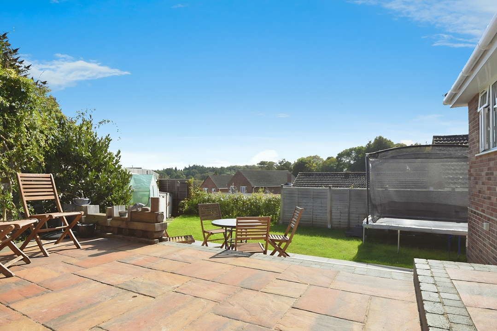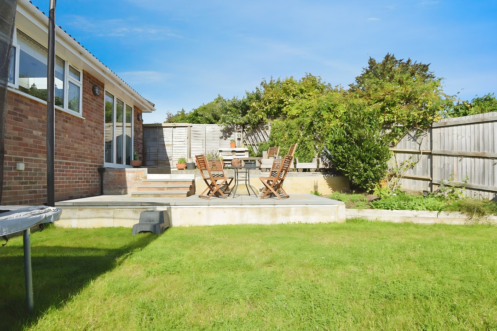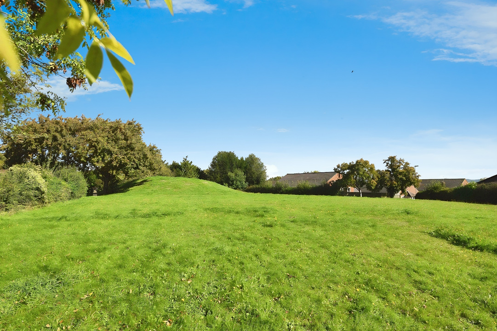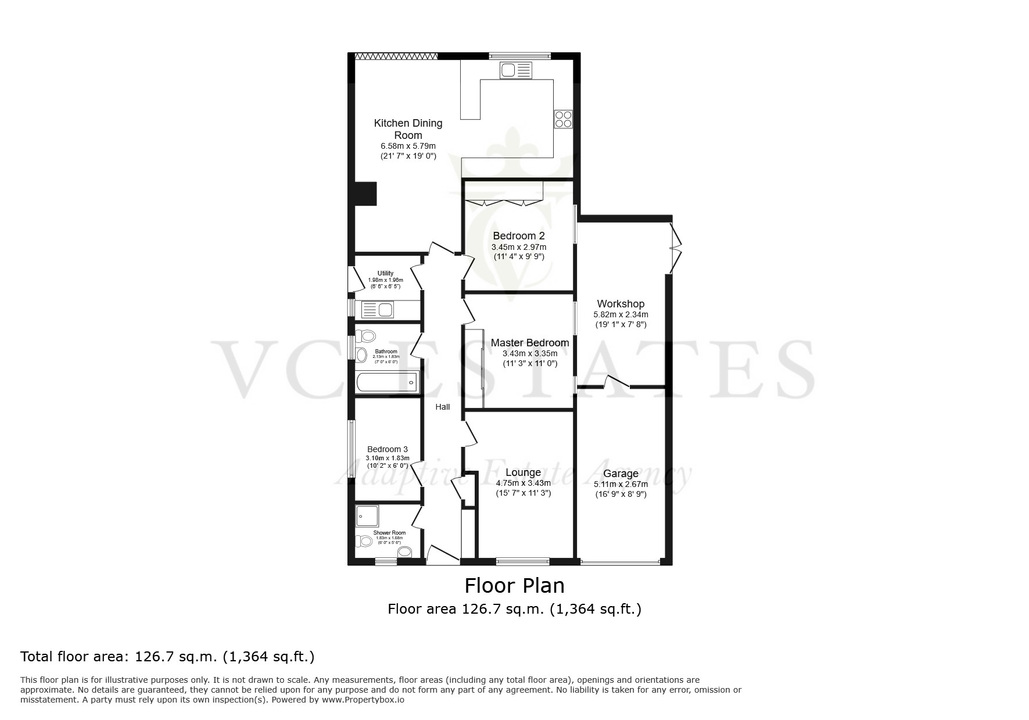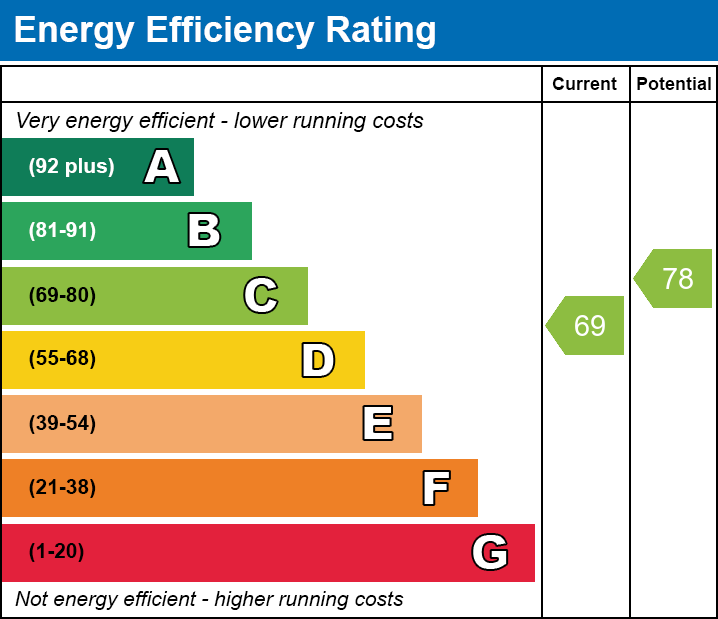Eastleigh
A rare and exciting opportunity to acquire this beautifully renovated and extended three bedroom detached bungalow, complete with garage and workshop, set in the highly sought after location of Old Bishopstoke.
Book a viewingVC Estates are excited to present to the market an immaculate bungalow in one of Old Bishopstoke’s most desirable cul de sac settings. Rarely does a property of this calibre become available – beautifully reconfigured and extended by the current owners, it blends space, style, and a backdrop of views across Bishopstoke. From the moment you step inside, the striking runway style hallway, finished with LVT Moduleo oak effect flooring, sets the tone. This central space offers access to every room, as well as the loft. The loft, complete with ladder, is fully boarded and insulated and offers substantial storage space. Tastefully decorated throughout, the property is the very definition of move in ready. At the front, a cosy lounge with soft carpeting and a log burner with open flue creates the perfect retreat for winter evenings. The bungalow benefits from two bathrooms: a sleek shower room with neutral tiling, WC, hand basin and heated towel rail and a further family bathroom, also neutrally tiled, featuring a shower over the bath, WC and basin and towel rail. A practical utility room houses a Belfast sink and smart laundry set-up, with space for both a washing machine and tumble dryer. The three bedrooms are well proportioned: two generous doubles complete with built-in wardrobes, plus a versatile third room that could serve as a small double, home office, or playroom. At the rear lies the true heart of the home – an impressive 21ft kitchen and dining room extension designed with entertaining and family living in mind; light, airy and complete with stunning views of Stoke Park Woods. Finished to a high standard, it boasts sage green shaker kitchen complete with a range of integrated appliances: double Belfast sink, dishwasher, double oven/ microwave combination and 5 ring induction hob; there is space for an American Fridge Freezer. The kitchen is cleverly designed and offers a range of storage solutions including a double larder and large pan drawers and cupboards. With a mix of solid oak and marble effect worktops, a stylish green glass splash back and breakfast bar with feature lighting this kitchen is designed to impress; even the recess in the sky lanterns illuminates, creating a warm atmosphere by evening. There is also a snug within the extension that offers space for a sofa or an office/work station. Bi-folding doors open seamlessly to the garden, offering a perfect indoor-outdoor flow during warmer months. The garden itself is arranged over three tiers. Two patio terraces provide idyllic spots for alfresco dining or relaxation, leading down to a generous lawn. Practicality is built in, with side access on both sides of the bungalow, outside tap and electrics. The property further benefits from a garage, and a spacious 19ft workshop with double doors onto the garden – ideal as a creative studio, home gym, or simply additional storage. The lawn at the front of the property has grass reinforcement mesh which allows further parking. The cul de sac location completes the appeal; set proud on the hill with views around giving a feeling of space and tranquility. Nestled in Old Bishopstoke, this home enjoys green open space directly behind, with Stoke Park Woods and the Itchen Navigation within walking distance. Local amenities, schools, and transport links are all close at hand, giving you the perfect blend of peaceful retreat and everyday convenience. This is more than a bungalow – it’s a lifestyle upgrade. A home that combines considered design, flexible living, and a sought-after setting. Early viewing is highly recommended.
