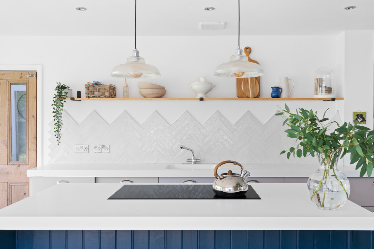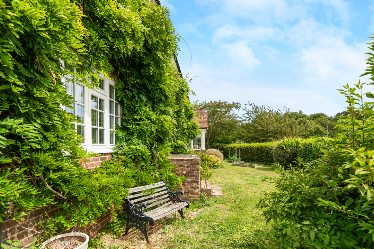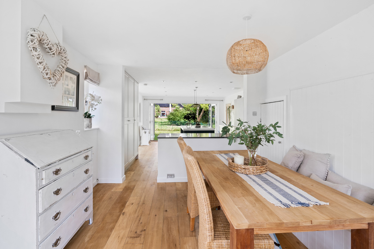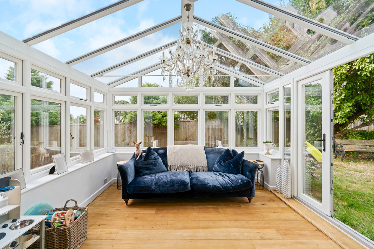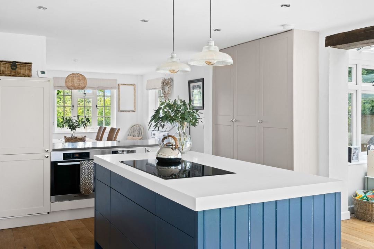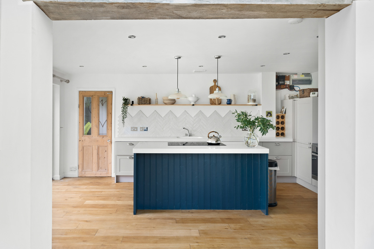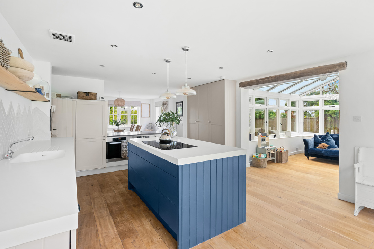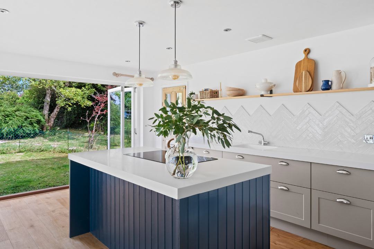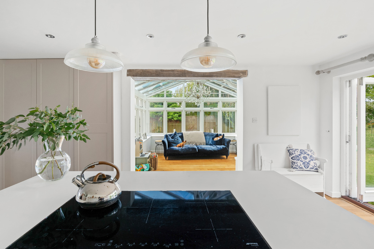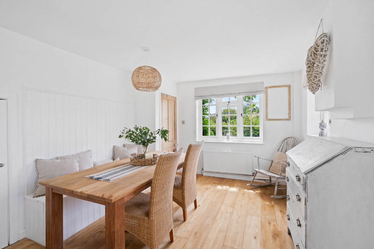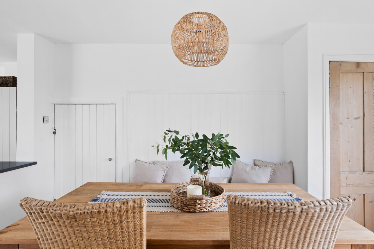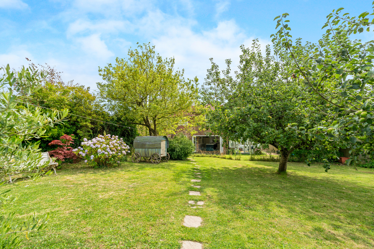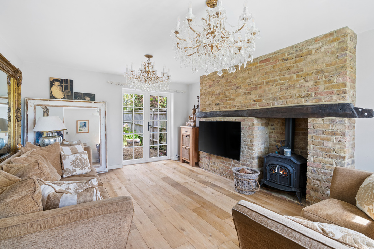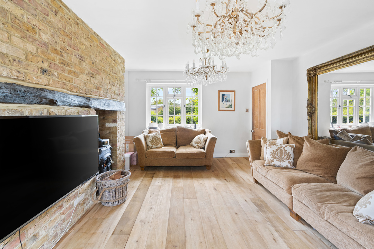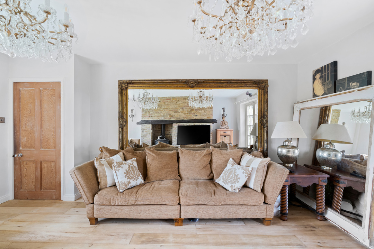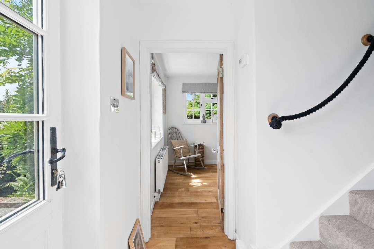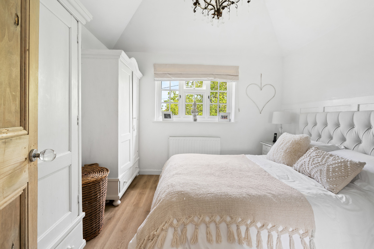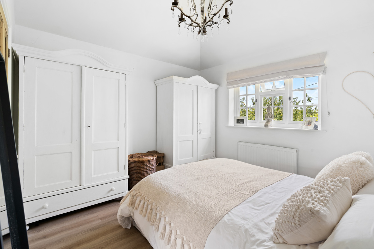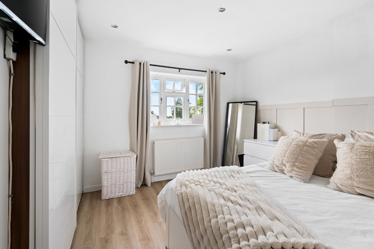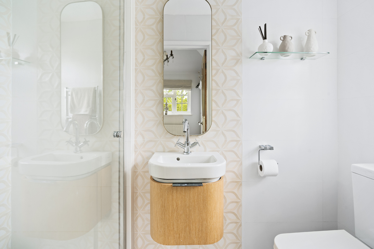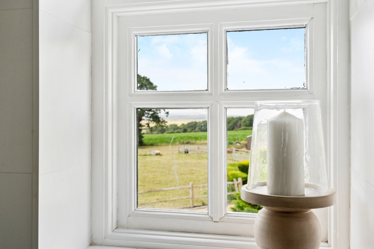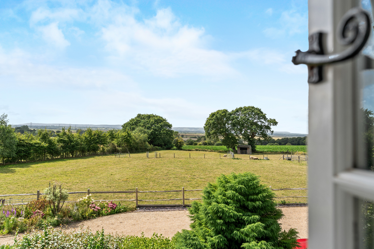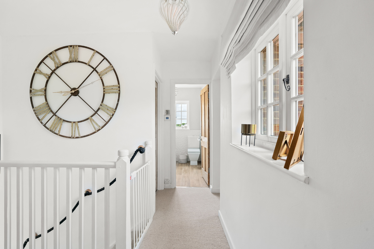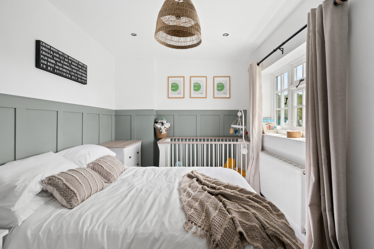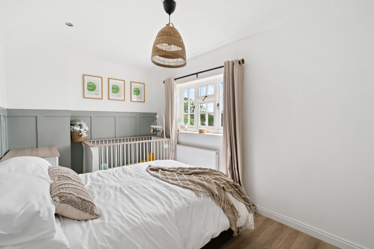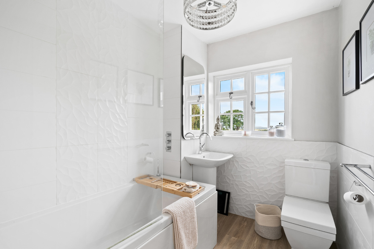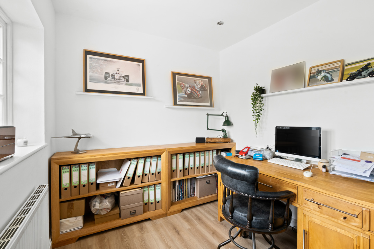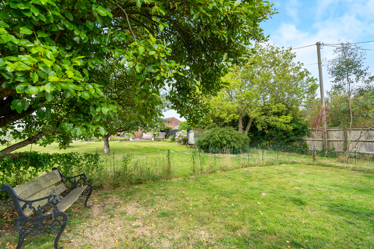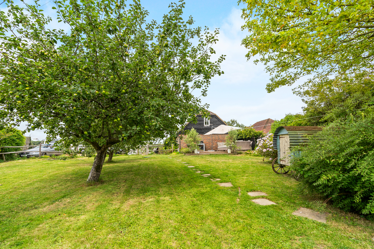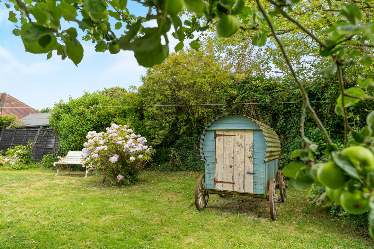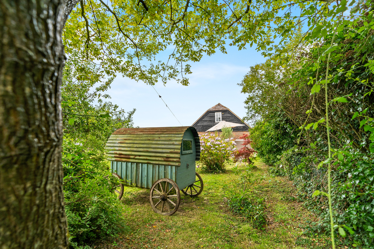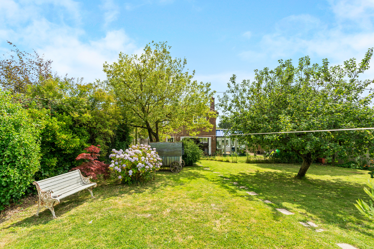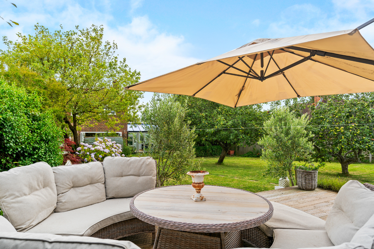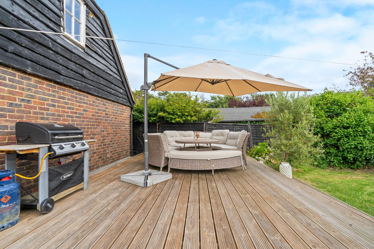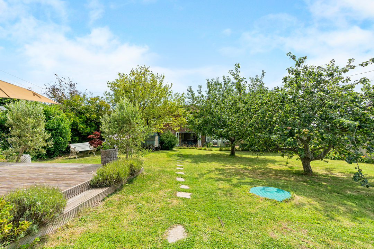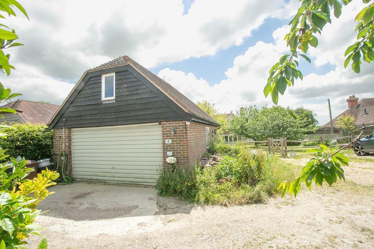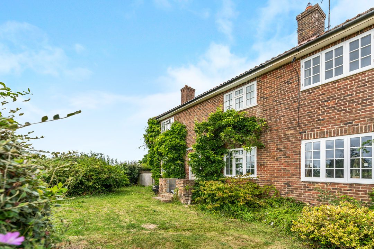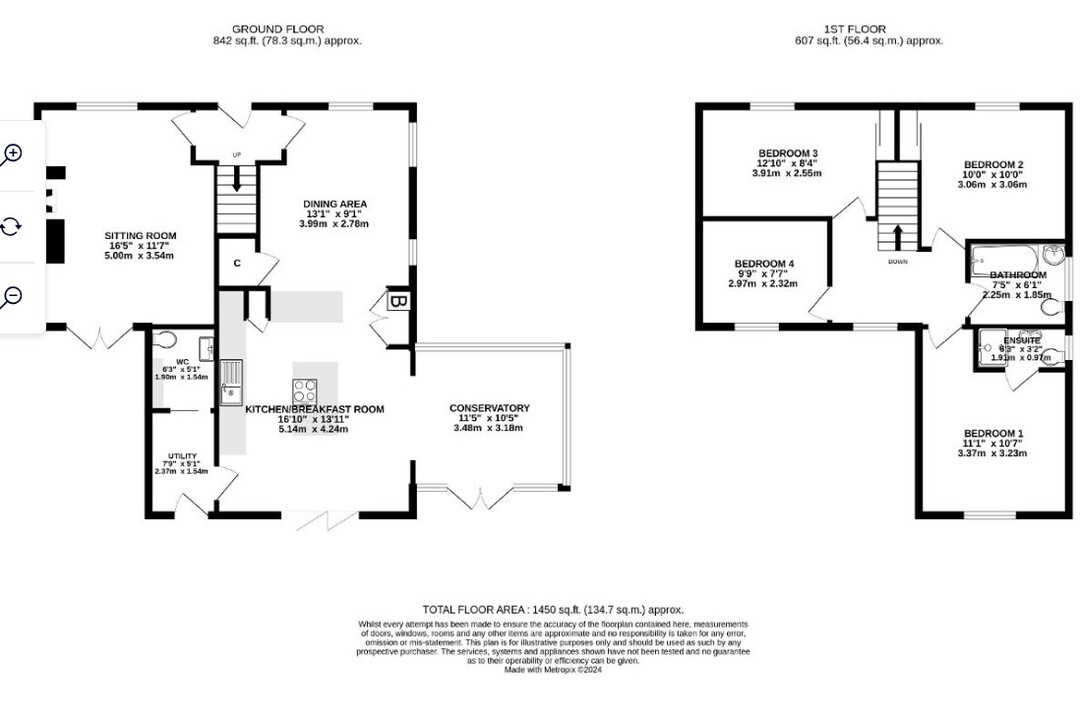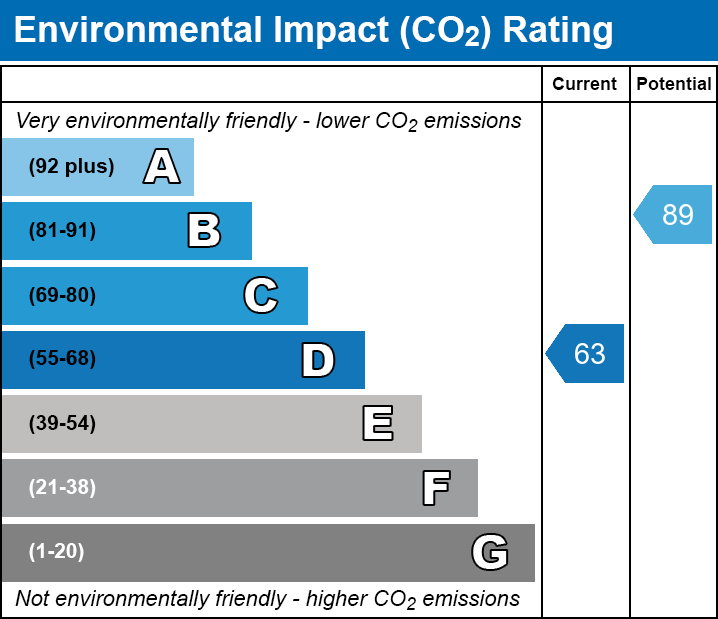Wartling
Situated in a semi-rural countryside location, this delightful cottage boasts four generously sized bedrooms, two bathrooms and the potential to develop the detached garage to an annex or to an Airbnb for additional income (STP). With far reaching views across the fields and having been completely refurbished and modernised throughout, this property offers ideal family accommodation in a serene setting.
Book a viewingGUIDE PRICE: £650,000-£675,000 Situated in a semi-rural countryside location, this delightful cottage boasts four generously sized bedrooms, two bathrooms and the potential to develop the detached garage to an annex or to an Airbnb for additional income (STP). With far reaching views across the fields and having been completely refurbished and modernised throughout, this property offers ideal family accommodation in a serene setting. KEY FEATURES: SEMI-DETACHED 4 BEDROOM COTTAGE FAMILY BATHROOM EN-SUITE TO MASTER BEDROOM SITTING ROOM WITH WOOD BURNER OPEN PLAN RE-FITTED KITCHEN/DINER OAK FLOORING WITH UNDERFLOOR HEATING VICTORIAN STYLE CONSERVATORY LARGE GARDEN BACKING ONTO FIELDS CLOAKROOM/UTILITY DRIVEWAY WITH PARKING FOR MUTLITPLE VEHICLES ELECTRIC CAR CHARGER DETACHED DOUBLE GARAGE WITH ROOM AND POTENTIAL TO DEVELOP (STP) The interior of the cottage has been thoughtfully designed and refurbished to cater to modern living. The entrance to the rear of the property opens into the hallway, leading off to a convenient cloakroom and utility room with storage cupboards and space for a washing machine and dryer. The open plan modern kitchen/diner is the heart of the home, fitted with full length wall cupboards, base units and a central island/breakfast bar for ample storage and has integrated appliances including an induction hob, double Miele ovens, dishwasher, fridge and freezer. With an open plan kitchen/diner, it creates a perfect space for family meals or social gatherings. The sitting room has been neutrally decorated, with a feature open brick wall and has the added benefit of a built-in wood burner for cosy nights in, or double French doors for warmer evenings. Oak flooring has been fitted throughout the ground floor with the luxury of underfloor heating, seamlessly linking all ground floor reception rooms, from the kitchen/diner into the Victorian conservatory, with bi-fold doors from the kitchen leading out to the garden for al-fresco dining. Stairs from the entrance hall rise to the first floor and 4 good sized bedrooms, a family bathroom, plus an en-suite. Two of the bedrooms have fitted wardrobes and the principal bedroom benefits from an en-suite shower room. The family bathroom is fitted with a panelled bath, with rain shower fitment overhead, pedestal wash basin, vanity mirror with concealed storage and a modern toilet. Views of the countryside and beyond can be admired from all angles of the first floor. OUTSIDE:- Front: Laid to lawn with hedges and side gate to the rear garden. Rear: Mainly laid to lawn with a patio and separate decking area for dining and enjoying the tranquil views. There is a detached garage which is set away from the house slightly with stairs going up the side to a very large room. The garage has an electric car charger as well power and light and could ideally be converted to an annex or as Airbnb accommodation for an additional income (subject to necessary planning approval). There is parking for several vehicles and a large turning area as the driveway to the garage and adjacent property is owned by the property. LOCATION:- Situated in the semi-rural village of Wartling, nestled between Boreham Street (just outside of Herstmonceux) and Pevensey, East Sussex. The village of Herstmonceux is approx. a 5 minute drive and has many local amenities including a pharmacy, doctors surgery, primary school, post office, local stores, restaurant, coffee shop and pub. Going the other way towards Pevensey would also take 5 minutes by car and leads onto the larger seaside town of Eastbourne, which has a marina, sporting activities, comprehensive shoppping facilities, theatres and attractions to explore. Leisure pursuits in the immediate area include many accessible footpaths leading from the property driveway to Herstmonceux via the Herstmonceux Castle and the 1066 walks from Pevensey Bay to Hastings, cycling and horse riding in the surrounding countryside. A range of educational choices of private schools and state schools are all in a 10-15 mins drive. Mainline train stations close by are Eastbourne, Pevensey and Polegate which are a 5-10 minute drive and operate direct connections into central London. ADDITIONAL INFO: Mains water, private drainage – new Klargester installed. Gas central heating. EPC: E, Council Tax: C. AGENTS COMMENTS: “This property truly embodies the essence of a perfect family home, blending style, comfort, and practicality in a serene setting.”
