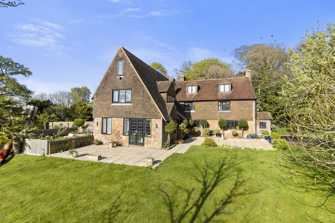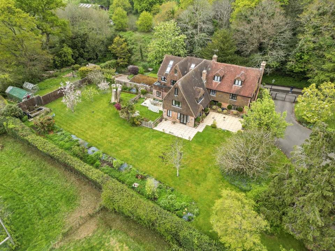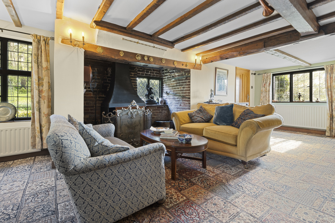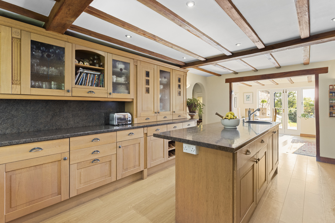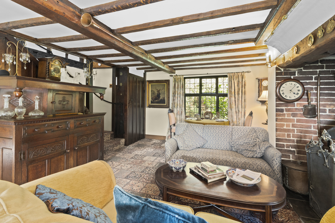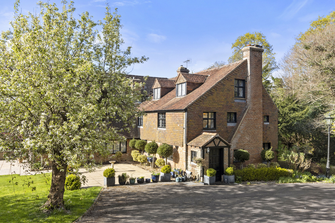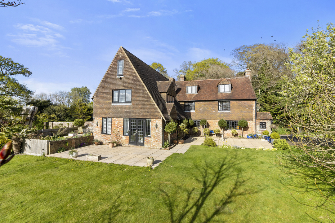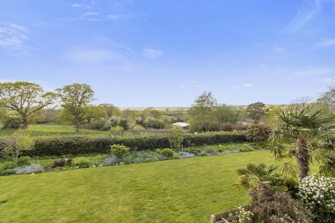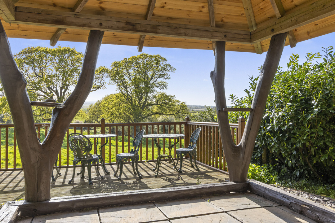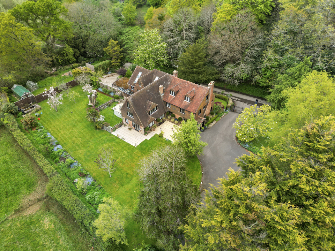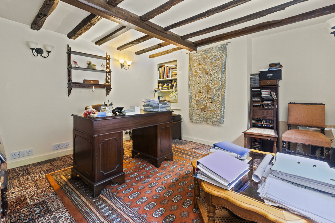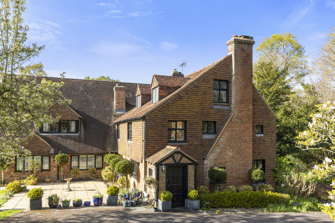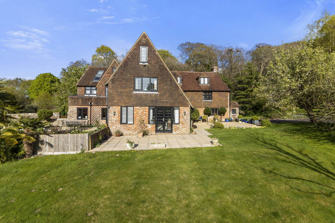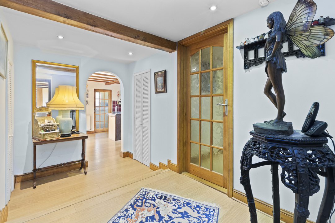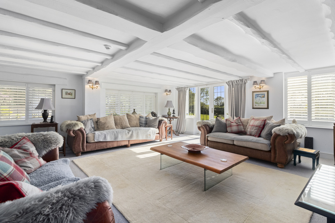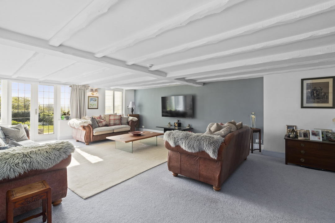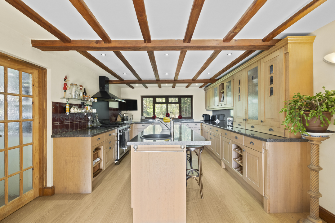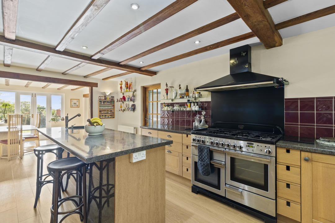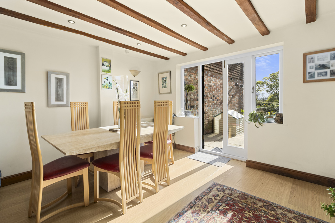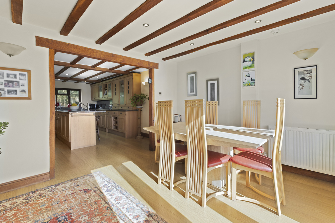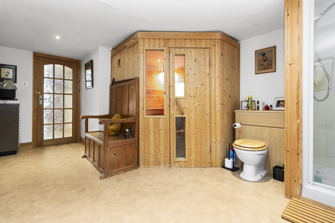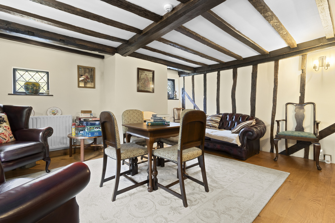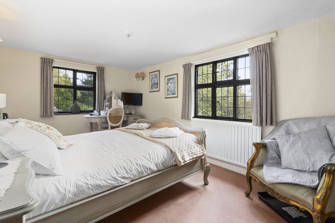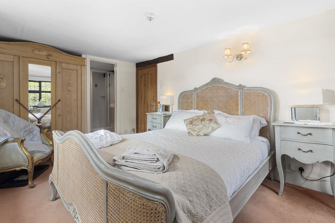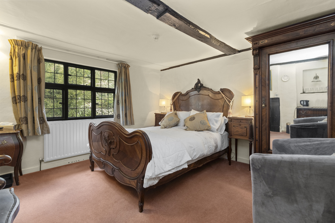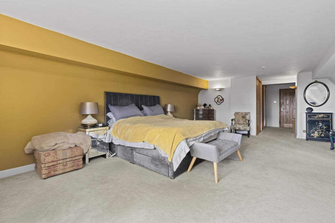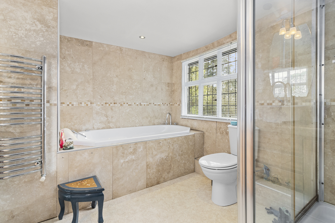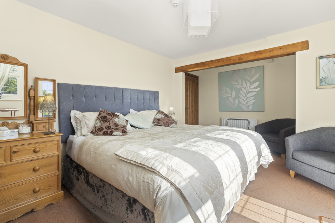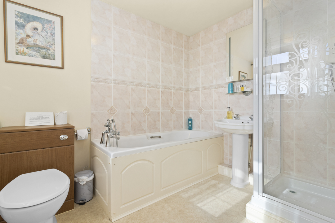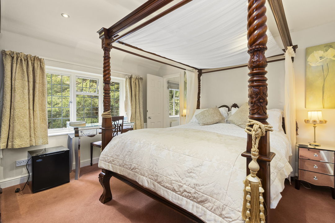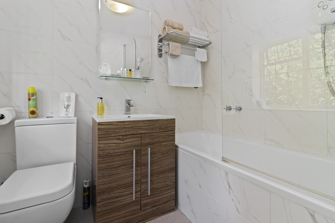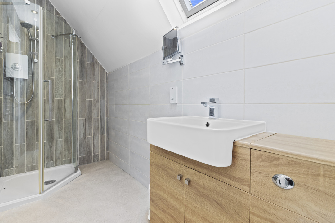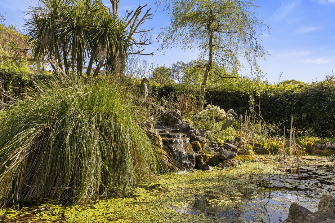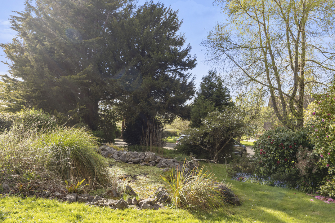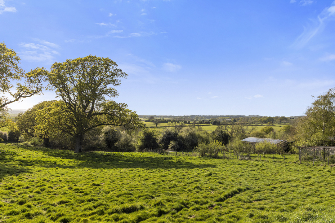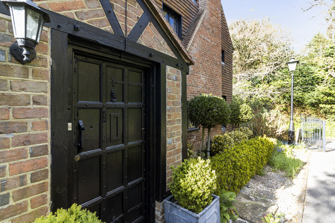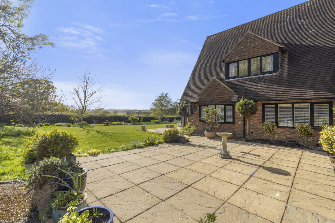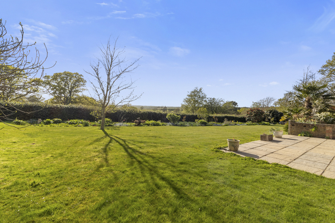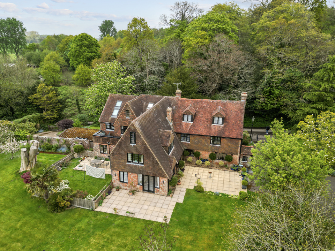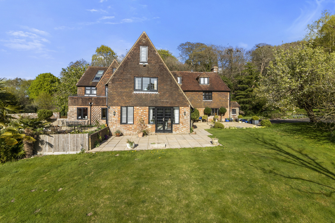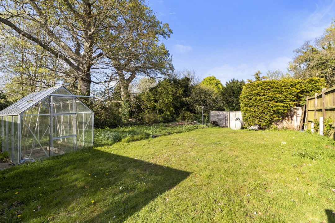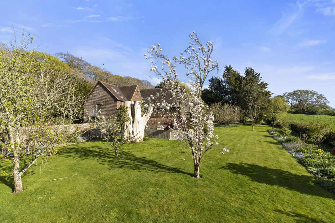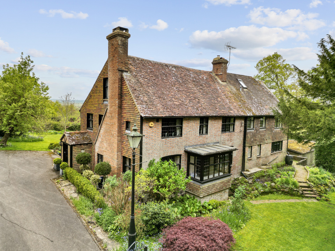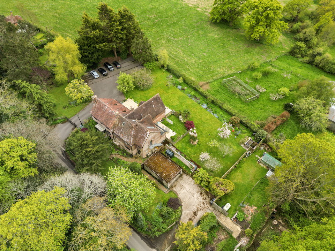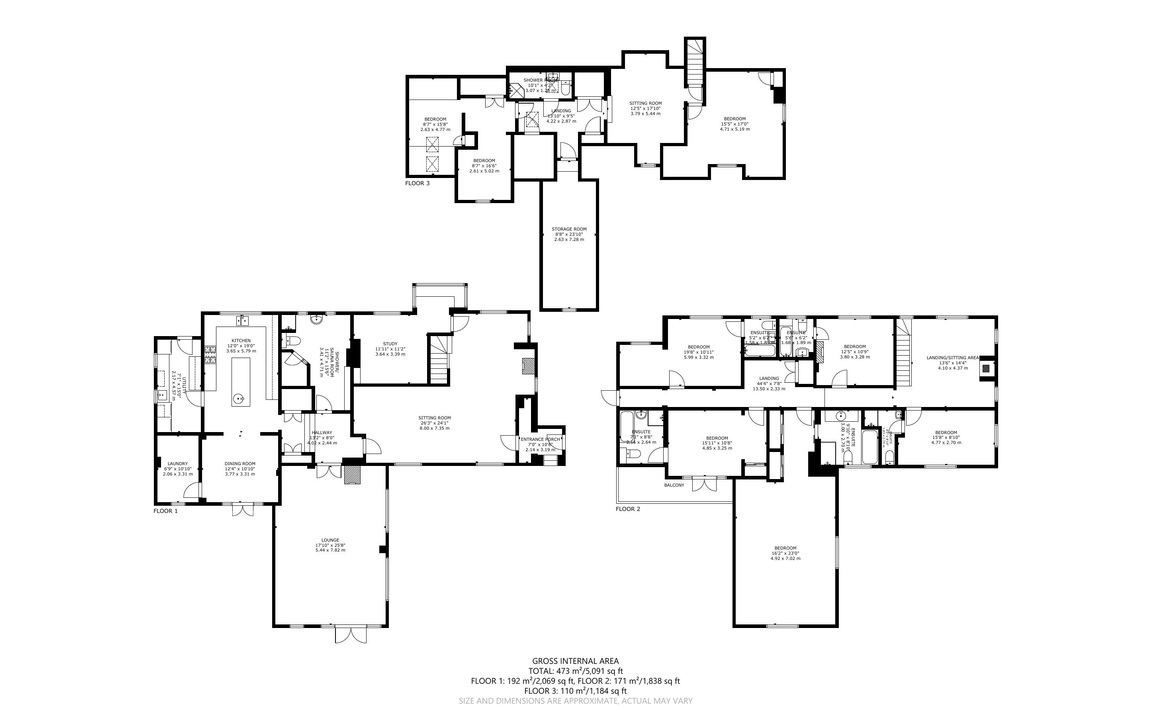Herstmonceux
An Enchanting Country Escape with timeless elegance and modern comforts nestled on the peaceful outskirts of the picturesque village of Herstmonceux. This Grade II Listed detached country house is a rare gem set over three floors, perfectly blending historic charm with contemporary living, the property boasts five generously sized bedrooms each with an en-suite, with further rooms and living accommodation on the 2nd floor, ideal for multi-generational living. A true testament to thoughtful restoration and modern enhancement, it offers an idyllic retreat for families and those seeking a country lifestyle.
Book a viewingAn Enchanting Country Escape with timeless elegance and modern comforts nestled on the peaceful outskirts of the picturesque village of Herstmonceux. This Grade II Listed detached country house is a rare gem set over three floors, perfectly blending historic charm with contemporary living, the property boasts five generously sized bedrooms each with an en-suite, with further rooms and living accommodation on the 2nd floor, ideal for multi-generational living. A true testament to thoughtful restoration and modern enhancement, it offers an idyllic retreat for families and those seeking a country lifestyle. KEY FEATURES: 5 BED DETACHED GRADE II COUNTRY RESIDENCE 4 EN-SUITE BATHROOMS/1 ENSUITE SHOWER ROOM FURTHER LIVING ACCOMMODATION ON 2ND FLOOR KITCHEN/BREAKFAST ROOM 26’ SITTING ROOM/DINING ROOM 25’ LOUNGE OFFICE/STUDY SAUNA/CLOAKROOM UTILITY LAUNDRY ROOM SURROUNDING GARDENS WITH STUNNING VIEWS VILLAGE LOCATION DOUBLE GARAGE OFF ROAD PARKING FOR MULTIPLE VEHICLES OPTIONAL B&B BUSINESS FOR 5/6 MONTHS OF YEAR Approached from a peaceful no-through country lane and accessed via elegant wrought iron gates, this charming Grade II Listed home immediately impresses with its serene and secluded setting. Enveloped by mature trees, flourishing shrubs, and well-established gardens, the property offers an idyllic retreat with complete privacy. Lovingly owned and maintained by the current residents for the past 34 years, the home has been thoughtfully extended and sympathetically updated to blend its rich period character with tasteful modern enhancements—carefully preserving its original features throughout. Step inside via the side or front entrance into a welcoming porch/lobby, leading to a spacious and inviting 26-foot L-shaped sitting and dining room. This heart of the home showcases exposed beamed ceilings and a stunning inglenook fireplace, creating a warm and atmospheric space. From here, a door opens into a charming office/study featuring a beamed ceiling and a delightful window seat that offers tranquil views over the front garden, an ideal space for remote working. Continuing through the ground floor from the Sitting/Dining Room, you are welcomed into the impressive 25-foot extended lounge. This beautifully proportioned space enjoys a dual-aspect design, flooding the room with natural light and offering uninterrupted, breath-taking views over the surrounding countryside. Elegant French doors open directly onto the patio and garden, seamlessly blending indoor and outdoor living. The generous kitchen/breakfast room is designed for both functionality and style, featuring a central island and a comprehensive range of fitted wall and base units that provide ample storage and work surfaces, with high-quality appliances include a double range gas cooker with an overhead extractor, an integrated dishwasher, and an undercounter fridge—ideal for both everyday use and entertaining. Practicality continues with a well-appointed utility room offering additional storage, worktop space, and plumbing for a washing machine/dryer. A separate laundry room further enhances the home's functionality, ensuring convenience is never compromised. Also located on the ground floor is a luxurious built-in sauna/cloakroom that incorporates a steam sauna, shower cubicle, and WC—offering both convenience and indulgent relaxation. From the entrance lobby and sitting room, the original staircase ascends to the first floor, where you'll find a comfortable lounge area and five generously sized, beautifully appointed bedrooms—each featuring its own en-suite bathroom and/or shower room for ultimate privacy and comfort. The principal bedroom boasts a luxurious en-suite with an 8 jet Jacuzzi bath and separate shower cubicle, the second main bedroom has a separate bath and shower cubicle and offers the added charm of French doors opening onto a private balcony, perfect for enjoying peaceful morning coffee while taking in views of the surrounding grounds and countryside. A further staircase leads to the second floor, providing additional versatile accommodation ideal for large families or multi-generational living. This upper level includes three bedrooms, a lounge area, a shower room, and a storage room—all of which can be easily adapted to suit your specific needs, whether for guest space, a home office, or a private retreat. OUTSIDE:- Front: A separate driveway to the right of the property leads to a spacious double garage, complete with power and lighting—ideal for secure parking or additional storage. Adjacent to the garage there is 1 small greenhouse and 1 large greenhouse for those with a passion for gardening. On the left side of the property, a generously sized tarmac driveway offers ample parking for multiple vehicles. The home is centrally positioned within its plot, surrounded by beautifully landscaped gardens filled with mature trees, established shrubs, and vibrant planting. A picturesque pond with a cascading waterfall adds to the tranquil atmosphere, while a functional working well, fitted with an electric pump, provides an eco-friendly water source for garden irrigation. Rear: The rear of the property opens onto a sun-drenched patio and thoughtfully designed landscaped gardens, offering uninterrupted, panoramic views across the rolling countryside—perfect for outdoor dining, relaxation, or entertaining in complete serenity. LOCATION:- Situated a 15-20 minute walk or 5 minute drive just outside of the sought after Herstmonceux Village, the property can be found on Church Road which is a no-through road leading to the Herstmonceux Parish Church at the top and walkways through to Herstmonceux Castle and Observatory. Herstmonceux village itself is known for its historic charm, vibrant community and enjoys many amenities including a primary school, doctors’ surgery, pharmacy, restaurants, coffee shop, local shop and post office and pub. For educational requirements there is the popular Herstmonceux Primary school in the village and Hailsham and Heathfield Community Colleges are within the catchment area. Should you need to visit the larger towns of Hailsham, Eastbourne or Bexhill, these are all within a short drive and the local bus route runs through the village. There are excellent mainline train services from Pevensey Bay, Battle, Polegate and Eastbourne with direct links to central London. Gatwick Airport is approx 1 hour drive as is The Eurotunnel. For leisure pursuits in the immediate vicinity, there is the PGL Activity and Tennis Centre, freshwater fishing in Brick Lakes, beautiful walking trails, horse riding and cycling routes in the surrounding countryside. ADDITIONAL INFO: Grade II Listed Property, Mains Electric, Mains Water, Sewage Treatment Plant, Oil Heating, Gas, Open Fire, Well. Council Tax: F, EPC: Exempt, Broadband: FTTC 30mbps AGENTS COMMENTS: “An idyllic retreat for families and those seeking a country lifestyle and/or a home with an established lucrative income”
