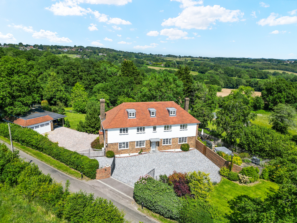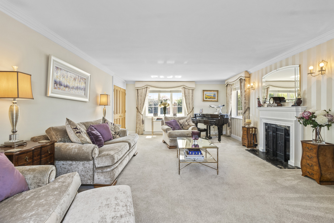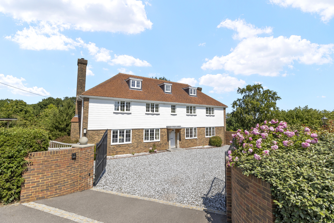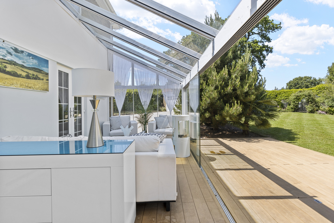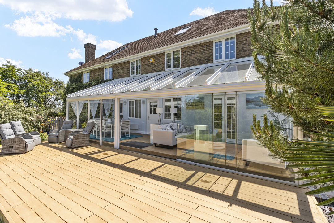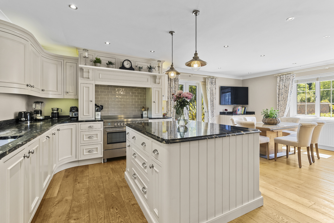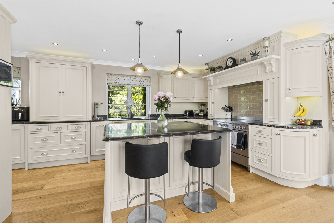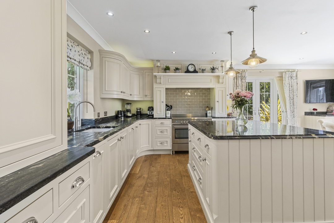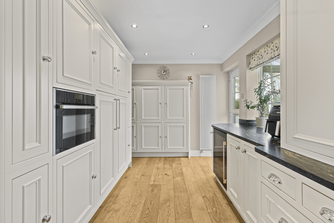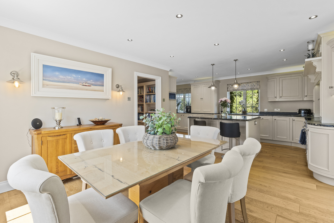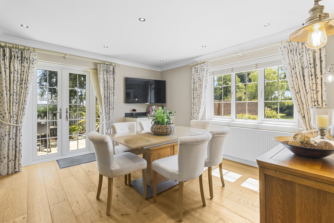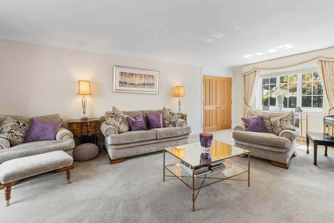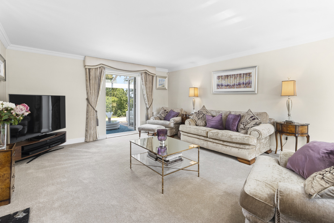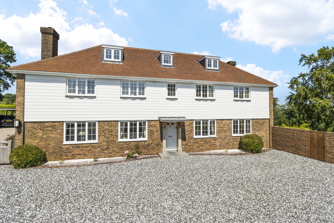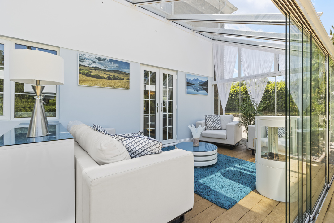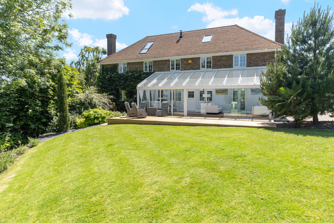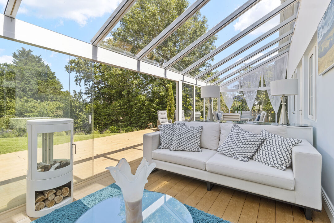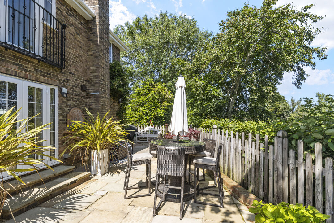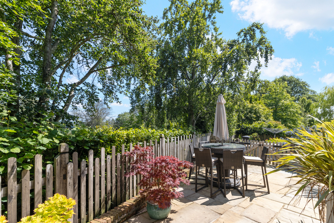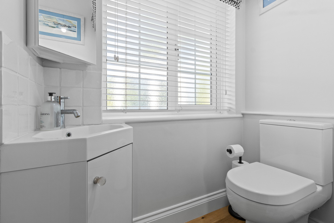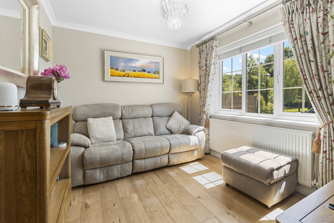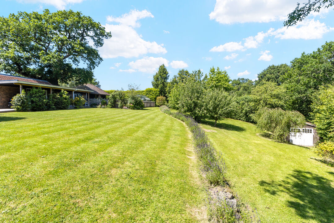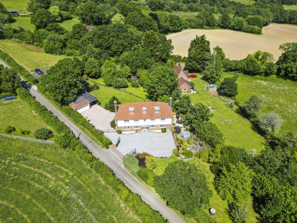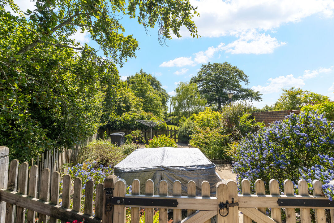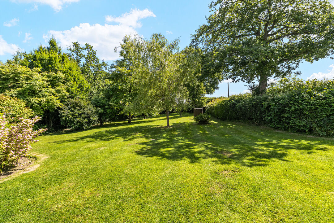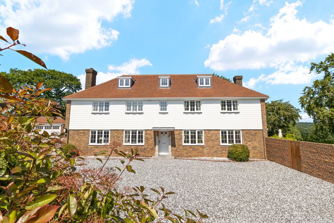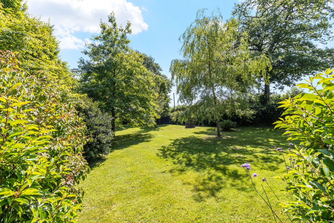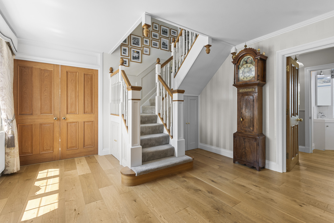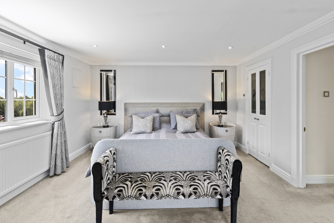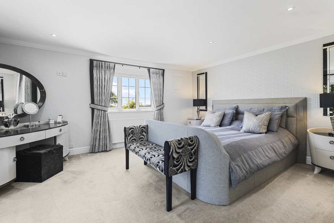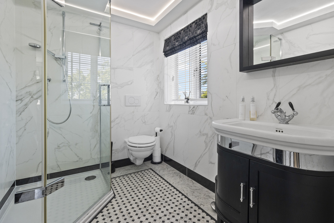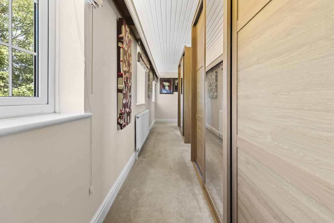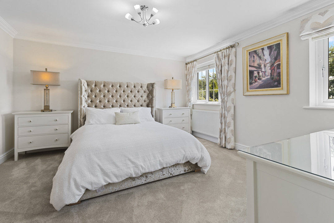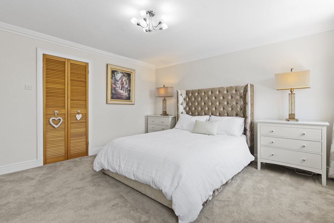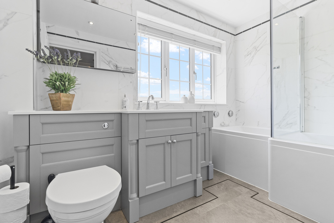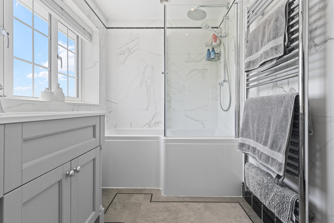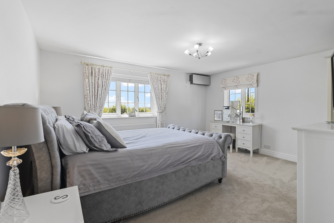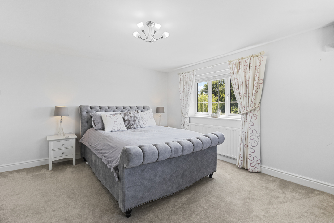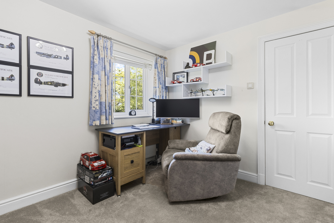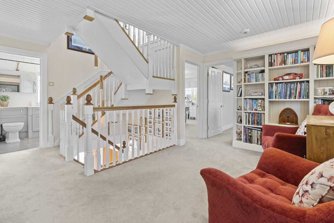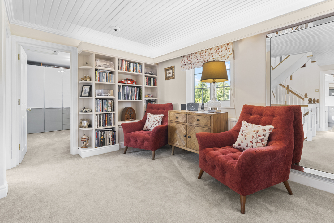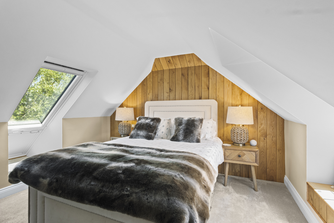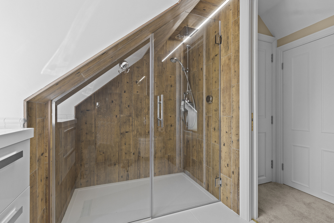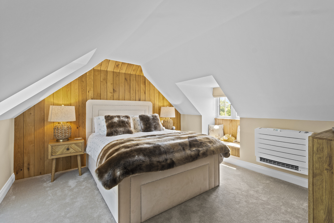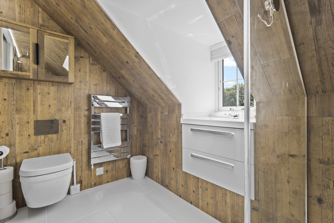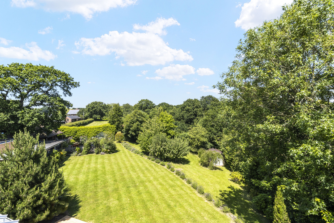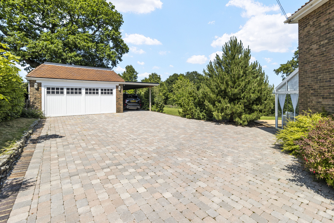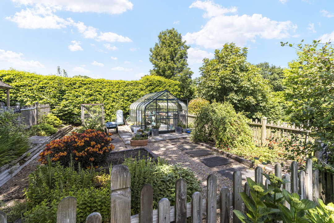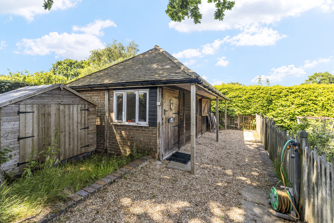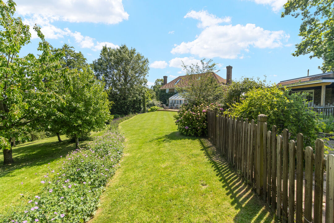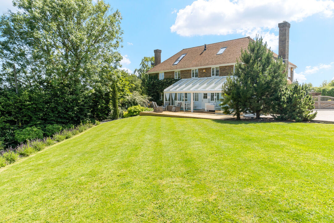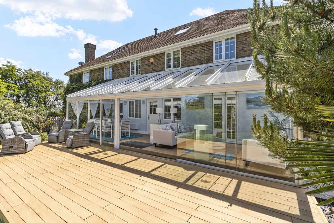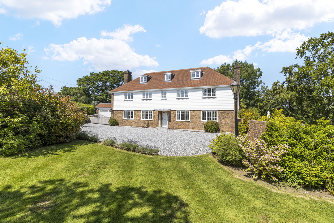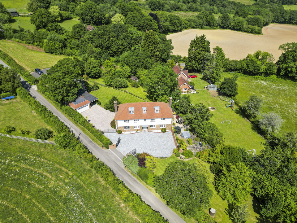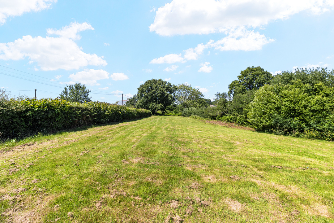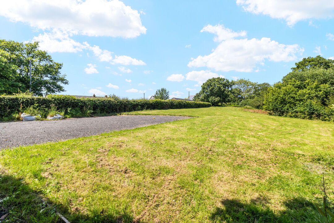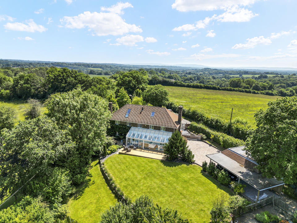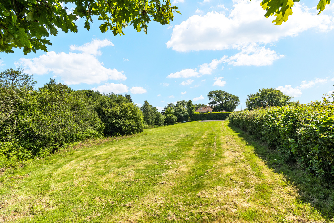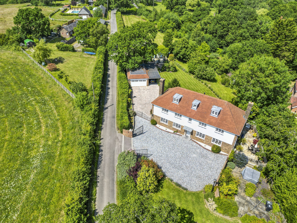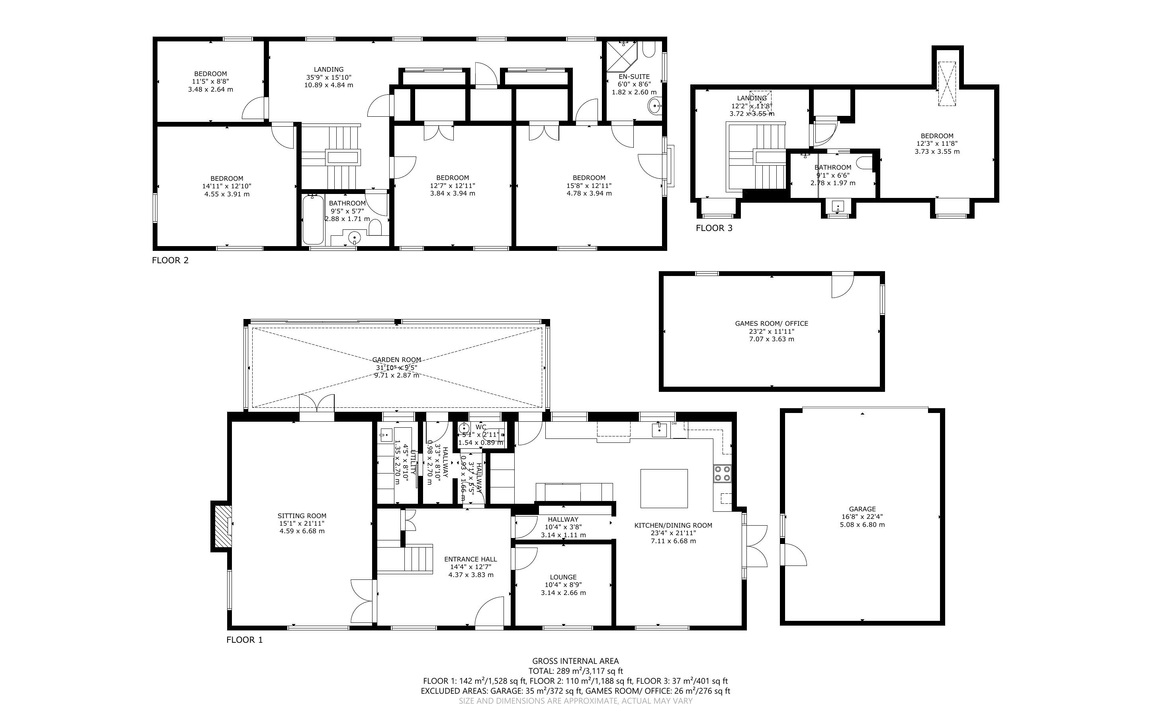Heathfield
We are delighted to present this exceptional country residence set within 1.5 acres (tbv), ideally located in the sought-after semi-rural setting of Chapmans Town, near Rushlake Green, East Sussex. This is a rare opportunity to acquire a substantial and beautifully appointed five-bedroom detached country house, where timeless period charm meets contemporary comfort across three generously proportioned floors. With its striking clad and brick frontage, the property commands attention and offers an enviable lifestyle defined by space, character, and modern practicality — all set within a peaceful countryside backdrop.
Book a viewingGUIDE PRICE: £1,295,000-£1,370,000 We are delighted to present this exceptional country residence set within 1.5 acres (tbv), ideally located in the sought-after semi-rural setting of Chapmans Town, near Rushlake Green, East Sussex. This is a rare opportunity to acquire a substantial and beautifully appointed five-bedroom detached country house, where timeless period charm meets contemporary comfort across three generously proportioned floors. With its striking clad and brick frontage, the property commands attention and offers an enviable lifestyle defined by space, character, and modern practicality — all set within a peaceful countryside backdrop. KEY FEATURES:- 5 BEDROOM DETACHED COUNTRY RESIDENCE LUXURY APPOINTED KITCHEN/DINER 31’ VERANDA GARDEN ROOM TO THE REAR OF THE PROPERTY LOUNGE OR HOME OFFICE 21’ SITTING ROOM UTILITY CLOAKROOM 1 LUXURY FAMILY BATHROOM 2 LUXURY EN-SUITE SHOWER ROOMS DOUBLE GARAGE, CAR PORT, DRIVEWAY OUTBUILDING – STORAGE/GYM/OFFICE 1.5 ACRE PLOT (TBV) OUTSTANDING VIEWS Enjoying a prime semi-rural position, this remarkable property offers the perfect balance of peaceful countryside living with easy access to everyday amenities. Tucked away in the tranquil hamlet of Chapmans Town near Rushlake Green, it provides an idyllic retreat for families or professionals seeking space, privacy, and natural surroundings — all without sacrificing convenience or connectivity to nearby schools, shops, and transport links. Positioned in a quiet country lane, the property is approached via electric metal gates, opening onto an expansive turning driveway. Further wooden gates lead to a block paved driveway with a double garage, carport, and ample parking for multiple vehicles — ideal for a busy household or visiting guests. From the moment you step inside, the attention to detail is clear. The welcoming entrance hallway, adorned with warm oak flooring, provides a seamless flow between generously sized living spaces. To the right, a versatile lounge offers potential as a formal reception room, quiet reading area, or dedicated home office. To the left, a grand 21' sitting room with an open fireplace invites relaxed evenings and entertaining alike. This leads into the stunning 31’ Veranda Garden Room, which spans the rear of the house. With expansive glass doors that fully open onto the decking and beautifully maintained garden, this space is ideal for year-round enjoyment — whether as a peaceful retreat, family hub, or indoor-outdoor dining area bathed in natural light. From the main hallway, a charming corridor lined with built-in bookshelves creates a warm and inviting approach to the heart of the home — a beautifully appointed, bespoke luxury kitchen. Thoughtfully designed with both style and practicality in mind, this impressive space offers an extensive range of wall and base units, along with high-quality integrated appliances including a double range electric cooker with overhead extractor, built-in combination oven (oven, grill, microwave, slow cooker), Quooker tap (for instant boiling water), wine cooler, dishwasher, and fridge/freezer. At the centre of the kitchen, a generous central island provides ample workspace for preparing everything from family meals to more elaborate culinary creations, while also serving as a welcoming hub for casual gatherings. The open-plan layout flows effortlessly into a light-filled dining area, with French doors leading out to a side patio — the perfect setting for morning coffee, outdoor meals, or relaxed entertaining. A rear door provides direct access to the garden room, offering additional flexible dining or living space. Tucked discreetly behind a sliding door, the utility room has been cleverly designed with fitted units and dedicated space for a washing machine and tumble dryer, keeping day-to-day tasks neatly hidden away. A convenient downstairs cloakroom includes a low-level WC and wash hand basin, while further built-in storage areas provide practical space for coats, boots, and household essentials — ideal for a well-organised family lifestyle. From the main hallway, a staircase leads to a generously sized first-floor landing, complete with a cosy seating area and built-in wardrobes that offer valuable additional storage. This level features four spacious double bedrooms, each enjoying plenty of natural light. The principal bedroom boasts a walk-in wardrobe, a Juliet balcony with stunning views overlooking the gardens and a fully tiled en-suite shower room with a large walk-in shower cubicle, sleek vanity unit with inset basin, concealed cistern WC, and a heated towel rail. The remaining three bedrooms are served by a stylish, fully tiled family bathroom featuring a contemporary panelled bath with overhead shower, a vanity unit with inset basin, a back-to-wall WC, and a heated towel rail. For added comfort, two of the first-floor bedrooms are equipped with air conditioning. A second staircase rises to the top floor, revealing a beautifully appointed guest bedroom with its own luxury en-suite shower room. This bright and airy room benefits from built-in wardrobes, air conditioning, and far-reaching views. The en-suite has been thoughtfully designed to maximise space, incorporating a walk-in shower, vanity unit with inset basin, hidden cistern WC, and heated towel rail. OUTSIDE: The property is approached via impressive electric gates that open onto a large, gravelled driveway, offering both security and ample space for guest parking. Beautifully landscaped, manicured gardens surround the home, seamlessly flowing from the front to the rear, with each area thoughtfully designed to provide unique spots for relaxation, leisure, or quiet exploration. To the front, additional wooden gates lead to the rear of the property, where you’ll find a detached double garage, a covered carport, a storage shed, and a set of original stables. While currently used for storage, the stables offer excellent potential to be converted into a home office, gym, or studio space. Adjacent to this area is a dedicated planting and potting zone, complete with a greenhouse—perfect for gardening enthusiasts looking to grow herbs, flowers, or seasonal vegetables. The property is set within approximately 1.5 acres (subject to verification) of meticulously maintained grounds. In addition to formal gardens, there is a gated paddock and a more natural garden area featuring expansive lawns, mature shrubs, and fruit trees. The paddock is fully enclosed with hedgerow boundaries and benefits from its own separate entrance from the lane, as well as hardstanding space ideal for trailer or equipment parking—making it particularly suitable for equestrian use. A separate garden shed provides convenient storage for a ride-on mower and other outdoor tools. LOCATION:- Situated in the hamlet known as Chapmans Town near the village of Rushlake Green with its central green, village pub – ‘Horse and Groom Inn’, a post office and general store with seated café area. There is also a village hall which holds numerous events and clubs during the year providing a lovely sense of community. From Rushlake Green, more comprehensive amenities are available in nearby Heathfield, Hailsham and Battle and further afield, the larger towns of Eastbourne, Lewes and Tunbridge Wells are all reached within approx. 17 miles. Mainline train stations – Polegate- Victoria/Gatwick is approx. 11 miles and Stonegate to Charing Cross is approx. 7.8 miles both with direct connections to central London, ideal for commuters. There are many highly regarded schools in the area such as Dallington Primary, and Heathfield community College, as well as Preparatory Schools such as Vine Hall, Claremont, Mayfield Girls School, Skippers Hill, Battle Abbey and Bedes. For leisure pursuits there are beautiful walking trails, horse riding and cycling routes in the surrounding countryside, golf at East Sussex National, Crowborough, Piltdown and Royal Ashdown Forest. Water sports at Bewl Water, Bexhill and Eastbourne. Additional Info: Mains Electric, Mains Water, Private drainage – Cesspit, Oil Heating, Wood burner. Broadband: FTTP (1800 mbps-ultrafast). Council Tax Band: G, EPC: E AGENTS COMMENTS: “A beautifully presented property in a tranquil setting”
