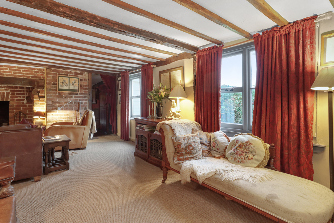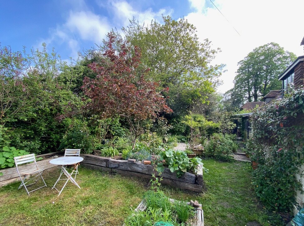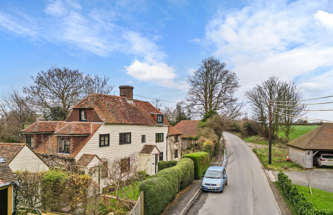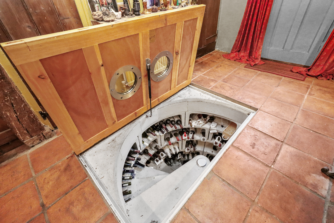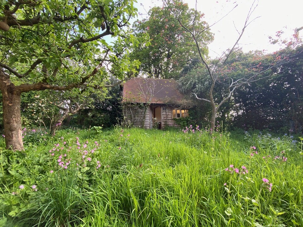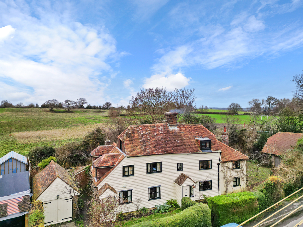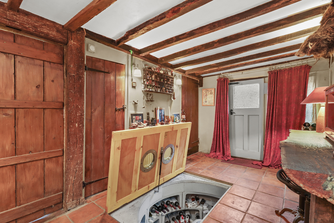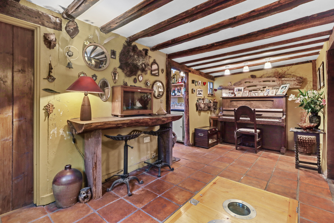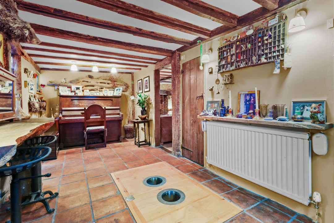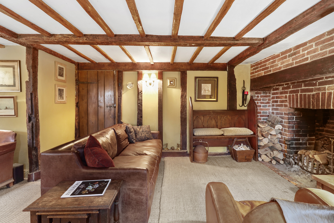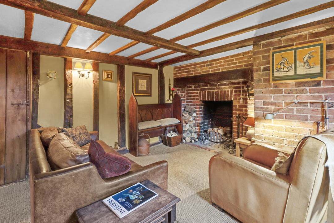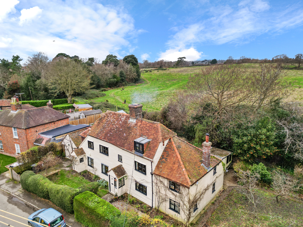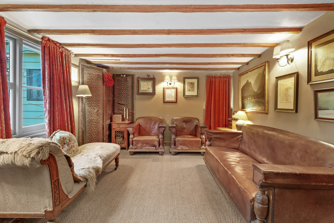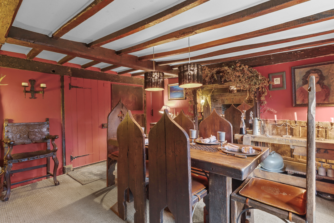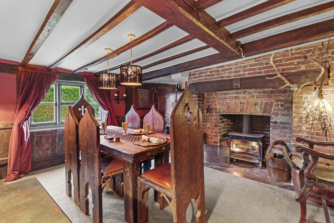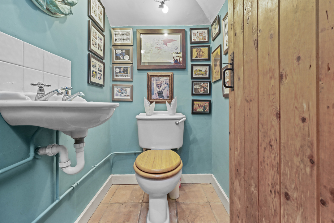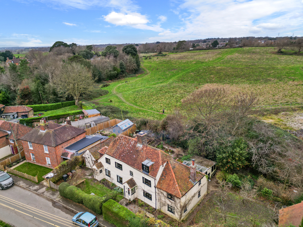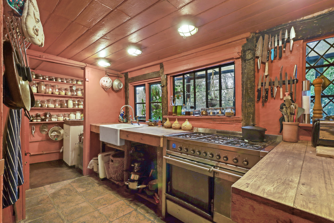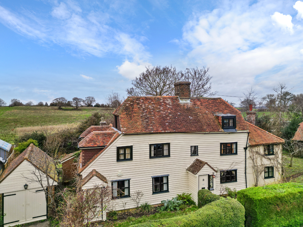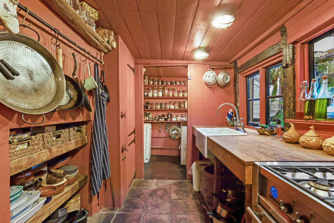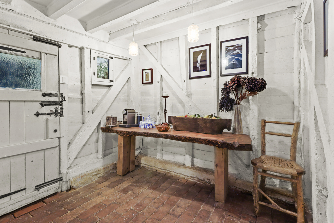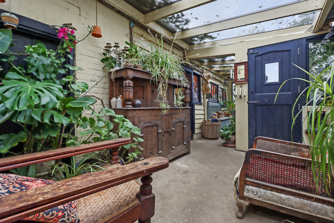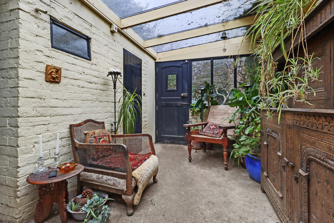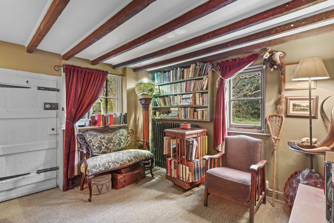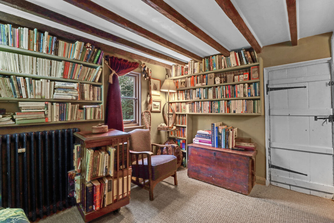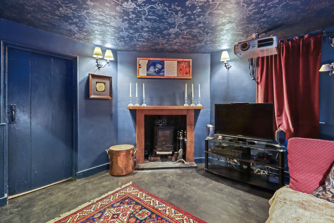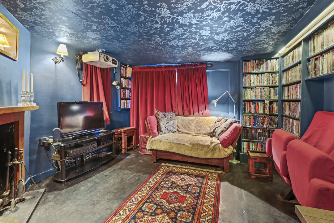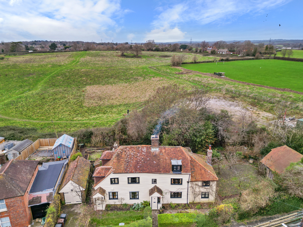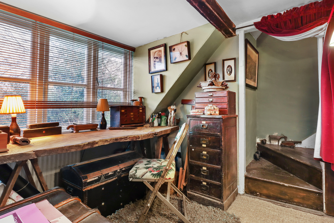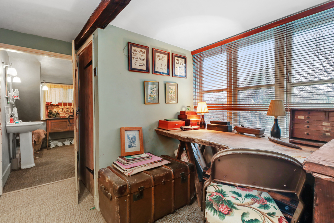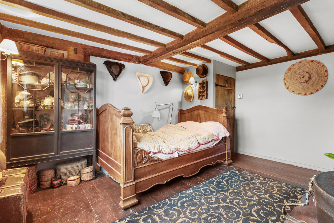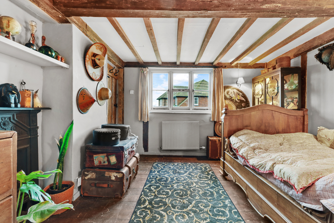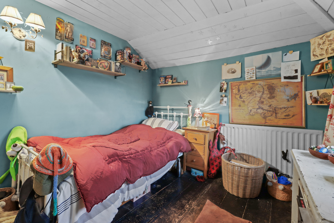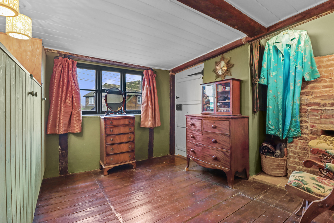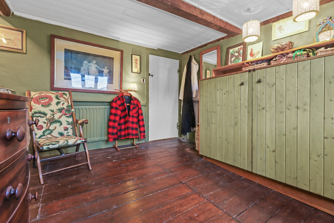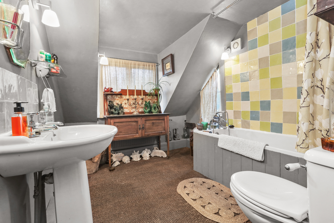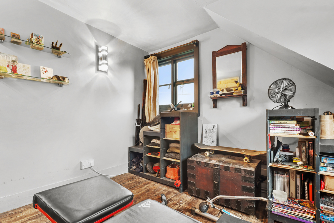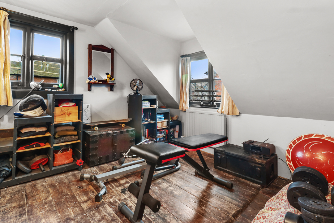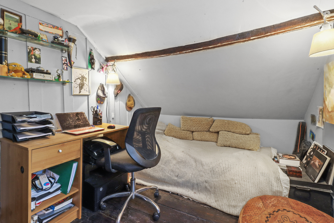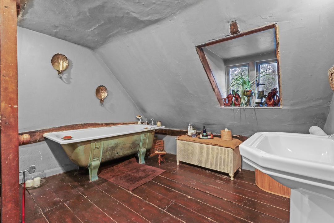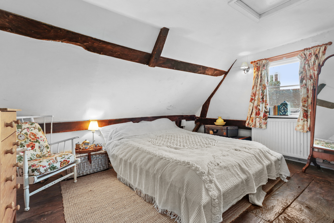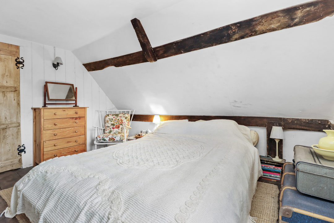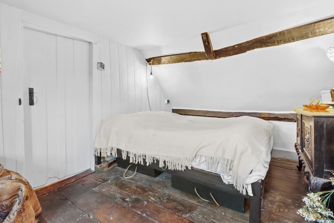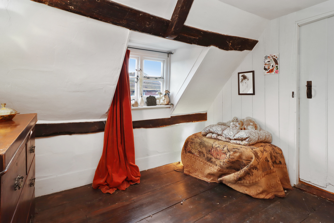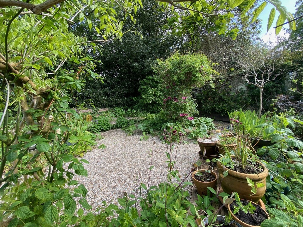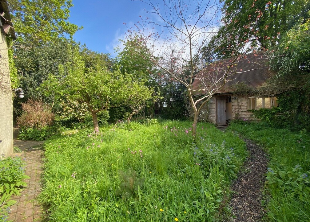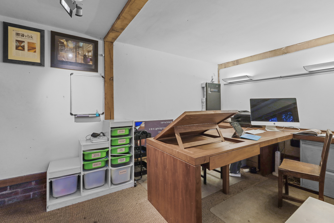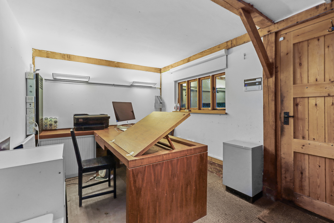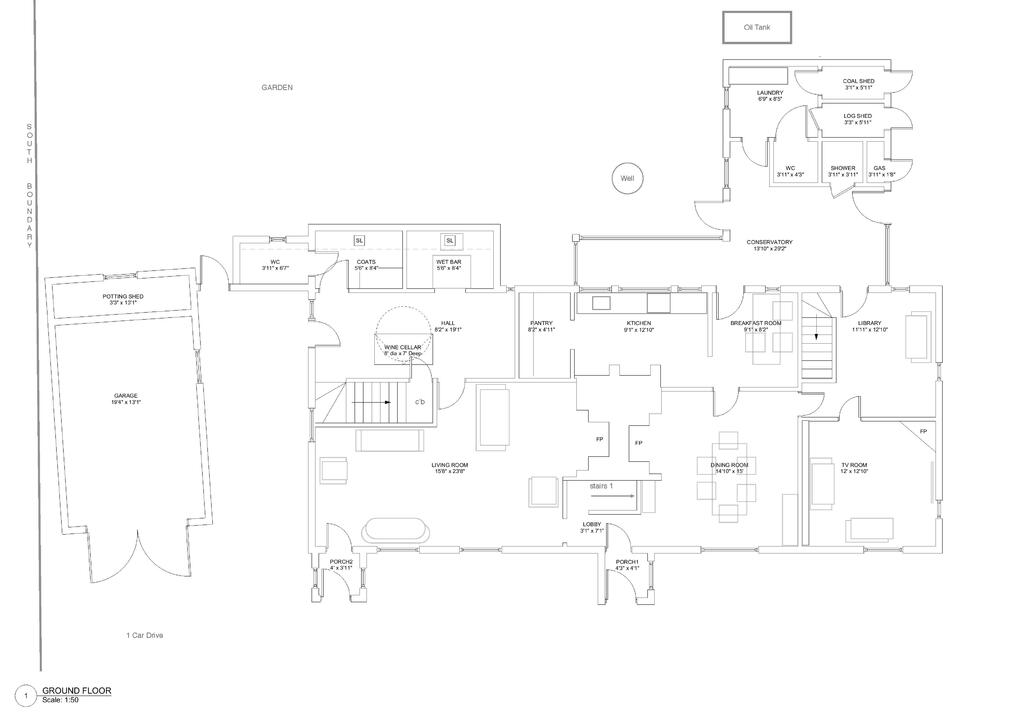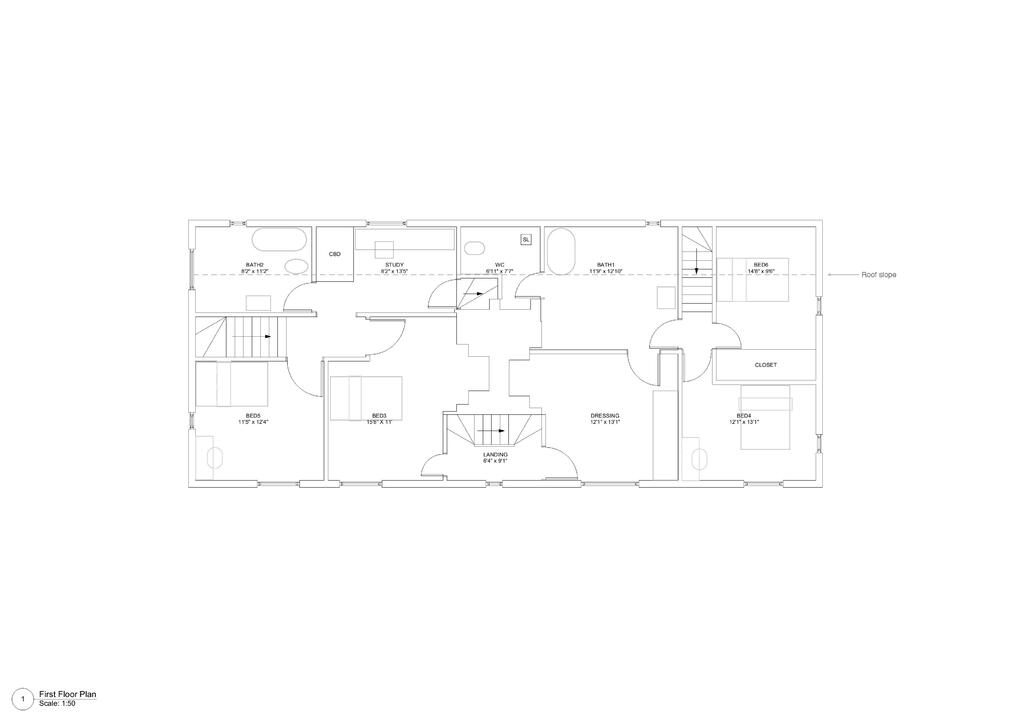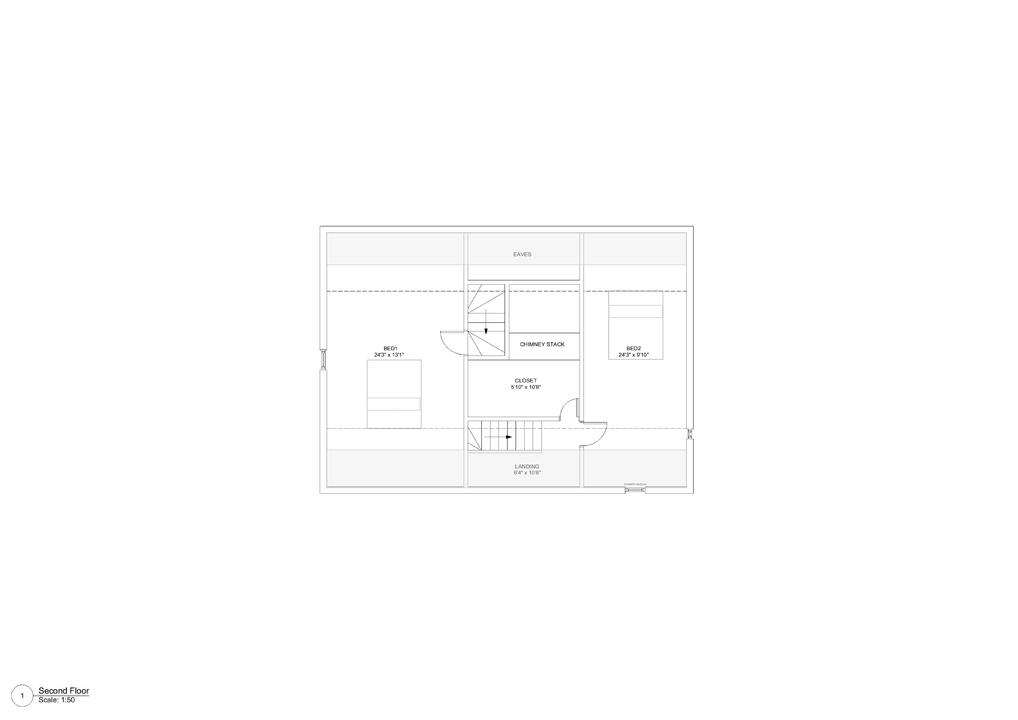Herstmonceux
Nestled within the heart of charm and history, this distinguished 17th Century Grade II Listed cottage epitomises old English architecture. Located just outside the village of Herstmonceux in the Sussex countryside, this 6 bedroom detached property exudes character with original features throughout and offers substantial family accommodation.
Book a viewingNestled within the heart of charm and history, this distinguished 17th Century Grade II Listed cottage epitomises old English architecture. Located just outside the village of Herstmonceux in the Sussex countryside, this 6 bedroom detached property exudes character with original features throughout and offers substantial family accommodation. KEY FEATURES: • 6 BEDROOMS • 2 BATHROOMS • DRESSING ROOM / NURSERY • SITTING ROOM • DINING ROOM • STUDY • KITCHEN & BREAKFAST AREA • LIBRARY • TV / PLAY ROOM • CONSERVATORY • UTILITY • WINE CELLAR • WET BAR • CLOAKROOMS • PRIVATE GARDENS • DETACHED 2 STOREY OFFICE with CAR PORT • DETACHED GARAGE This attractive listed property comprises an oak framed house built in the 1620s and a Victorian brick-built extension. The home paints a typical picture of bygone days, set over three floors with numerous interlinking rooms; it provides extensive living accommodation of almost 3’000 sq. ft, suitable for a family. On entering the ground floor, you will immediately sense the warmth and character this historic property has to offer. From the central Porch, you have access to the 23’.4” spacious Sitting Room with original beamed ceiling and large brick built open fireplace. The south Hall conceals a 1300 bottle wine cellar, wet Bar, and Cloakroom with WC. The Dining room retains the original oak panelling and also has a wood stove. The Kitchen comprises oak butcher’s block work surfaces, butlers sink and double gas oven, with adjoining larder with a work sink, storage and space for appliances. A 25’ conservatory leads out to the Potager to the south and the meadow to the north. A Utility room with space for multiple washer dryers also has a log shed and coal shed. A cosy Library as well as a Playroom with a wood stove provide additional space for entertaining. The 1st floor is reached by three staircases and comprises 4 Bedrooms, 2 family Bathrooms, a Dressing Room and a quiet Study area overlooking the Gardens. The 2nd floor has 2 large principal Bedrooms each with their own dedicated staircases. OUTSIDE: Hidden by hedges and approached through 2 gates the house offers off-road parking and a single Garage with a Potting shed. There is also a covered Car Port linked to the detached Office building. The front Garden is laid to lawn while the back Garden is set on a generous plot overlooking fields, and is fenced with mature trees and shrubs to maintain privacy. The Potager with raised vegetable beds and patio lie to the south of the property, while a meadow with apple trees leads to the purpose built 2 storey Office which is ideal to work from home, or could be repurposed for further accommodation if desired. Located a 5-minute walk from the village of Herstmonceux with all local facilities and amenities close by including a pub, shops, post office, restaurants, Primary School, GP Surgery and pharmacy. The market town of Hailsham is only a 10-minute drive, with leisure centre, supermarkets and Community College. Herstmonceux is within the catchment area for Heathfield Community College. There are excellent rail links to London from either Battle or Polegate stations which are only 15 minutes away. Other features: OIL FIRED CENTRAL HEATING LUTRON LIGHTING SYSTEM BESPOKE OAK FRAMED DOUBLE GLAZED WINDOWS ORIGINAL 17th CENTURY FEATURES Agents Comments: “This wonderful property exudes warmth and charm and is an ideal home for a family”
