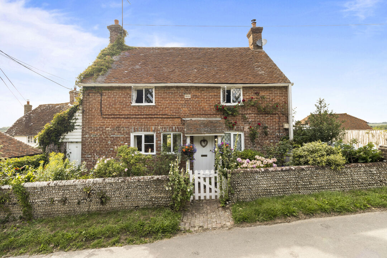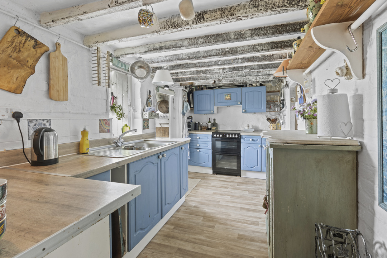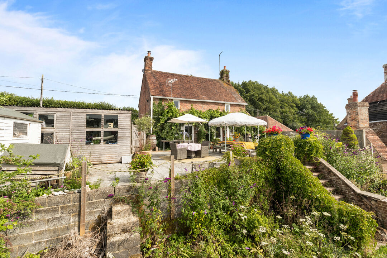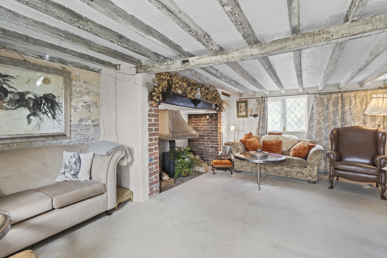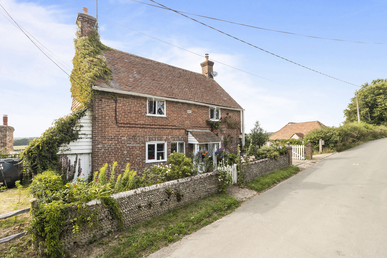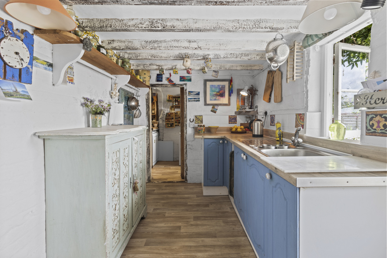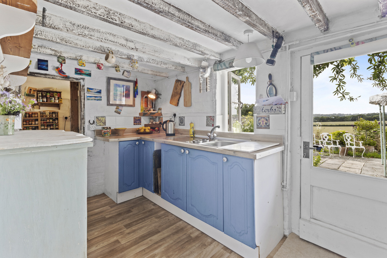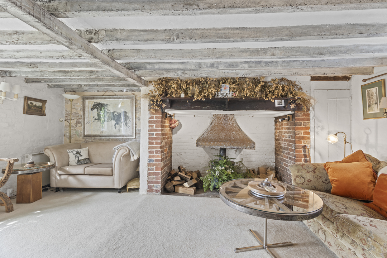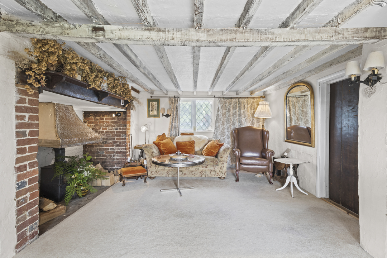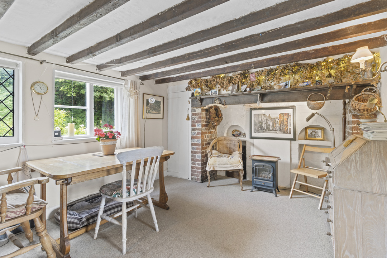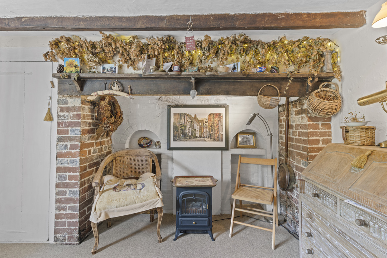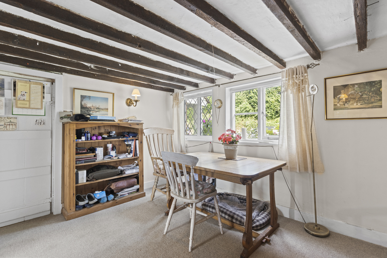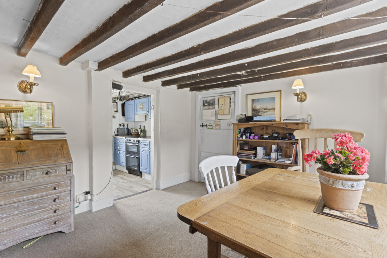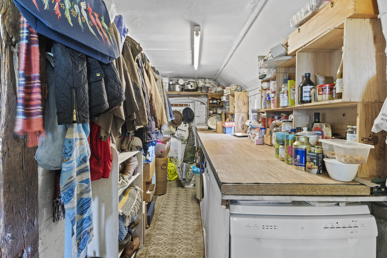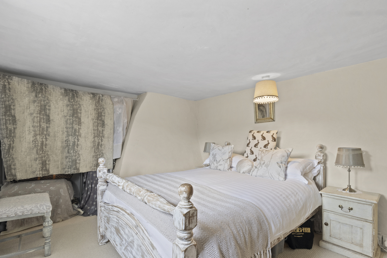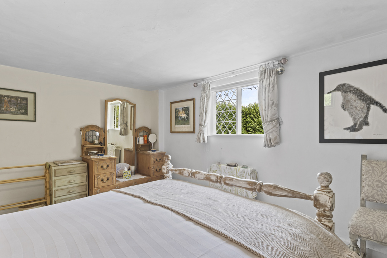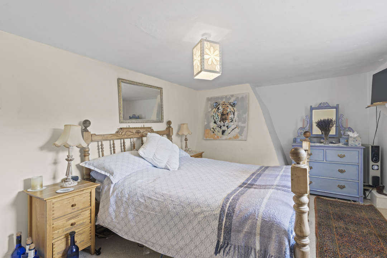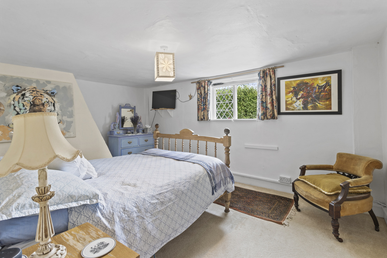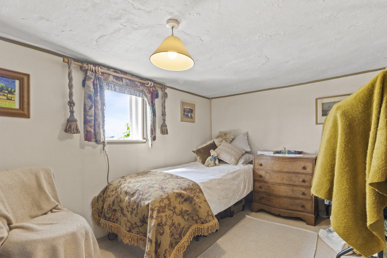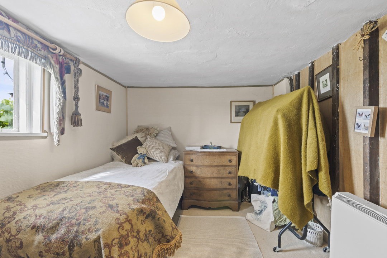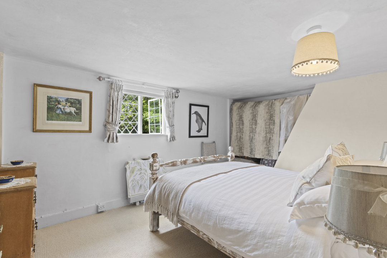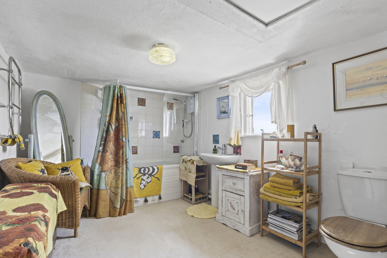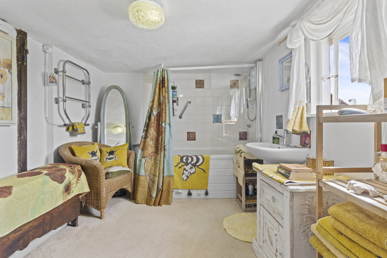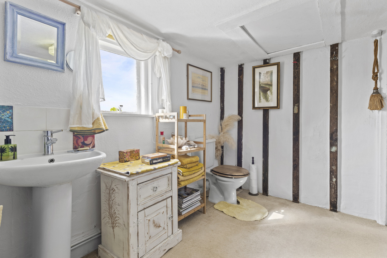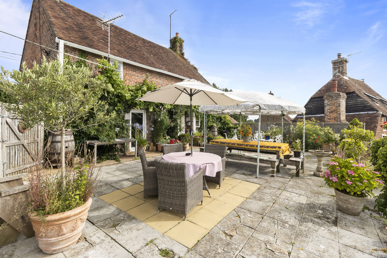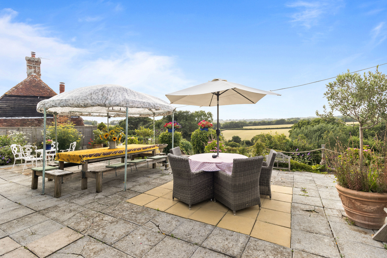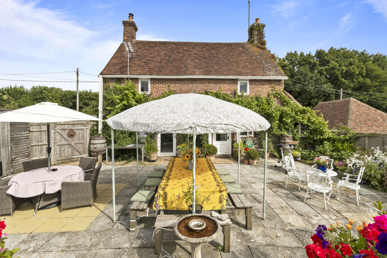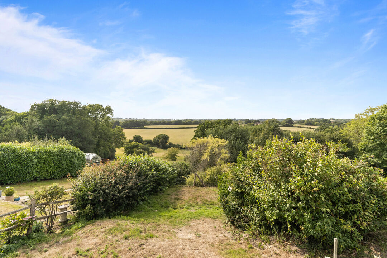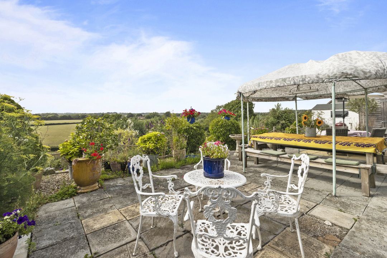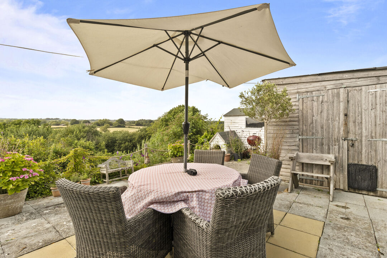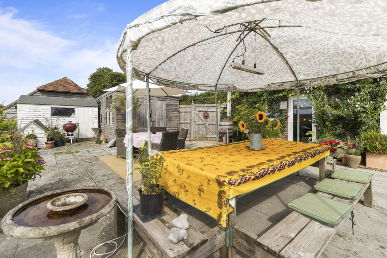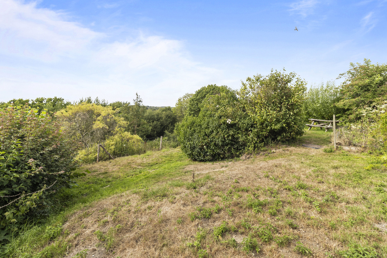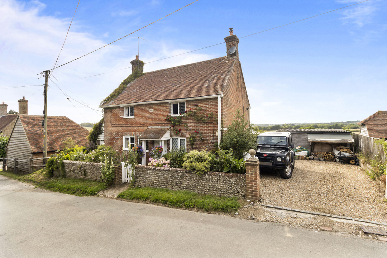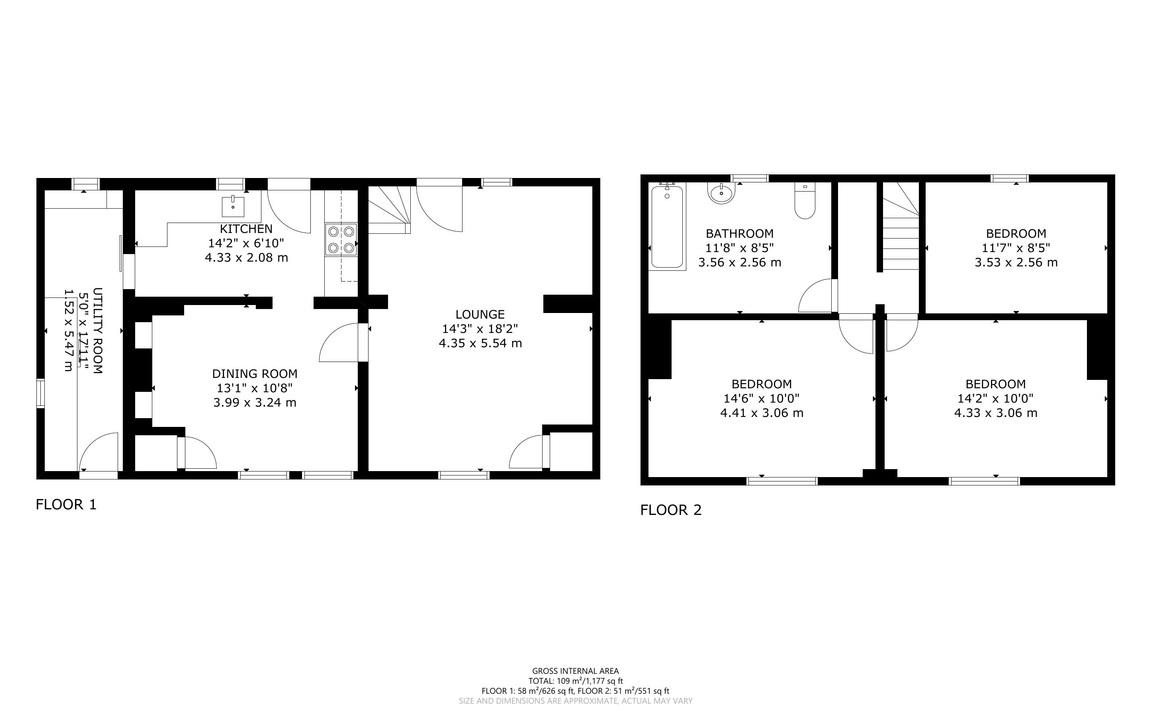Ashburnham
A Charming Grade II Listed Period Cottage in an Idyllic Rural Setting. Nestled within the heart of the English countryside, this delightful three-bedroom detached Grade II listed cottage exudes character and timeless appeal. Set within a generous 0.3-acre plot, the home combines the charm of a period property with practical living spaces, offering a peaceful retreat surrounded by rolling fields and farmland. With its walled front garden, traditional white picket fence gates, and captivating views beyond, this cottage is the perfect sanctuary for those seeking both comfort and heritage.
Book a viewingGUIDE PRICE: £685,000-£735,000 A Charming Grade II Listed Period Cottage in an Idyllic Rural Setting. Nestled within the heart of the English countryside, this delightful three-bedroom detached Grade II listed cottage exudes character and timeless appeal. Set within a generous 0.3-acre plot, the home combines the charm of a period property with practical living spaces, offering a peaceful retreat surrounded by rolling fields and farmland. With its walled front garden, traditional white picket fence gates, and captivating views beyond, this cottage is the perfect sanctuary for those seeking both comfort and heritage. KEY FEATURES:- GRADE II LISTED 3 BEDROOM COTTAGE FAMILY BATHROOM FORMAL 18’ SITTING ROOM DINING ROOM SEPARATE KITCHEN UTILITY/PANTRY WORKSHOP/GARDEN STORE DRIVEWAY FOR OFF ROAD PARKING 0.3 ACRE PLOT STUNNING FARMLAND VIEWS Built in 1843 and tucked away along a peaceful country lane, this enchanting period cottage immediately captivates with its quintessential charm. Framed by a characterful brick and stone boundary wall and traditional white picket fence gates. While the cottage can be admired from the front, everyday access is conveniently via the rear driveway, where a wooden garden gate opens onto a generous sun terrace. From here, a welcoming storm porch leads directly into the heart of the home and a traditional country cottage kitchen. The kitchen is fitted with a range of painted wooden wall and base units for ample storage, with co-ordinating worktops and has integrated appliances including a Sharp cooker with double oven and four-ring hob, catering to all culinary needs. Character features include exposed ceiling beams, enhancing the cottage feel throughout. A sliding timber door leads through to the versatile utility/boot room and pantry—a highly practical space with its own door to the front of the property. Here, there is ample room for coats and boots, plumbing for a washing machine, and space for additional appliances such as a fridge and freezer. This area also serves as a convenient pantry, ideal for extra storage. Leading directly from the kitchen, the dining room is a bright and inviting space, enjoying dual windows that frame views of the front garden. A striking focal point is the exposed brick inglenook-style fireplace, complete with a traditional bressummer beam, evoking the cottage’s period charm. Although the open hearth is not currently in use, it remains a beautiful feature, complemented by a built-in storage cupboard neatly tucked to one side. The dining room leads into the generous 18’ sitting room, a traditional characterful space that reflects the cottage’s rich heritage. Rustic exposed beams line the ceiling, while a feature brick wall adds warmth and texture. At its heart sits a magnificent inglenook fireplace with a substantial bressummer beam, a stone hearth, and a charming built in log burner crowned with a distinctive copper canopy. To one side, a discreet built-in cupboard provides storage and houses the meters. The room also retains the original front door, a reminder of the property’s history, though it is not currently in use. To the rear, a glazed door bathes the room in natural light and opens directly onto the terrace, seamlessly connecting the interior with the garden beyond. From the cosy sitting room, a gently rising staircase leads to the first-floor landing, where you’ll find a discreetly recessed storage nook, perfect for linens or household essentials. This level offers three generously sized bedrooms and a well-appointed family bathroom. The principal bedroom features its own recessed storage space ideal for clothing and personal items, along with charming leaded light windows that frame picturesque views of the front garden. Bedroom two also enjoys a pleasant outlook over the garden to the front, while bedroom three is positioned to the rear, offering tranquil views across the garden and the rolling countryside beyond. The family bathroom is fitted with a panelled bath with an overhead shower, a classic pedestal washbasin, a low-level WC, and a heated towel rail. A window allows natural light to stream in while offering serene views across the rear garden and open countryside. OUTSIDE:- The front of the property being a typical English Cottage has the traditional and charming walled garden with a quaint picket gate leading to the original front entrance. To one side, a generous gravelled hardstanding provides ample parking for several vehicles and incorporates a practical log store. Rear - A wooden gate gives access to the main garden and an expansive rear terrace—an exceptional space for entertaining or enjoying al fresco dining. From here, breath-taking views stretch across the landscaped garden and rolling countryside beyond, perfectly positioned to capture the beauty of dramatic sunsets. Adjacent to the terrace is a substantial workshop and garden store. Stone steps descend from the terrace to a lower lawned area, beautifully bordered by mature shrubs and planting. Beyond this lies an additional section of garden that remains uncultivated, offering exciting potential for further development to maximize the full appeal of the plot. In total, the grounds extend to approximately 0.3 acres. LOCATION: The cottage enjoys an idyllic setting near the picturesque village of Ashburnham, nestled within an Area of Outstanding Natural Beauty and just a short distance from the popular Ash Tree Inn. Nearby, Ashburnham Place offers a delightful orangery, an artisan bakery, and a monthly farmers’ market, perfect for sampling local produce. For further amenities, the charming village of Catsfield (approximately 5.4 miles away) is home to Great Park Farm—a superb farm shop, café, and nursery—as well as a Post Office, village stores, a traditional butcher, and the welcoming White Hart pub. Ninfield, just 5 miles away, also provides a Post Office, a general store, a fuel station, and two traditional pubs. Local produce and refreshments can additionally be enjoyed at Wylands Farm Café, which also features a shop and fishing lakes. For a wider selection of shops and services, the historic town of Battle is just 5.7 miles away, offering independent boutiques, cafés, pubs, and essential amenities. Heathfield lies around 9.7 miles away, the seaside town of Bexhill-on-Sea is approximately 9 miles, and Royal Tunbridge Wells is within easy reach at around 22 miles. Excellent transport links include Battle station (6.5 miles) and Robertsbridge station (9.5 miles), both providing direct train services to London Bridge and Charing Cross. For educational requirements, Primary schools are available in Netherfield, Catsfield, Dallington, Ninfield, and Battle. For older students, there is a good choice of secondary education, including Claverham Community College and Battle Abbey School in Battle, as well as Heathfield Community College. Independent options nearby include Bede’s at Upper Dicker, Vinehall in Robertsbridge, and Claremont, which offers a Preparatory School in St Leonards and a Senior School in Bodiam. ADDITIONAL INFO: Grade II Listed building, built in 1843, mains electric, mains water, private drainage – cesspool. Heating – electric storage heaters, wood burner, open fireplace. Broadband: FTTP (26mbps standard / 1800 mbps superfast). Council Tax Band: F, EPC: F. AGENTS COMMENTS: “A pretty period cottage with outstanding countryside views”
