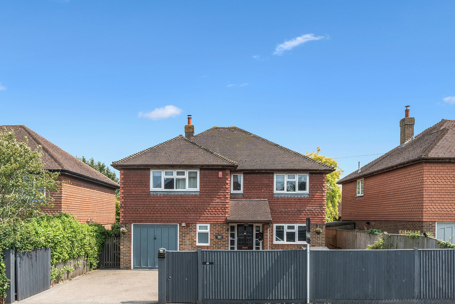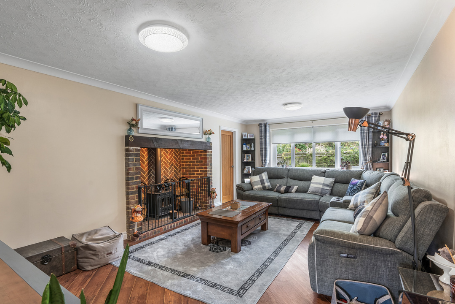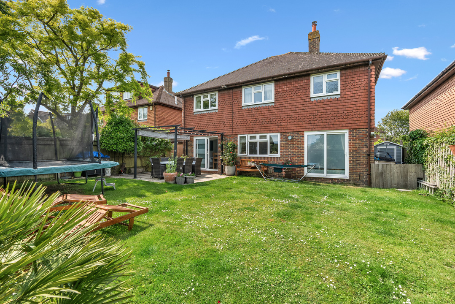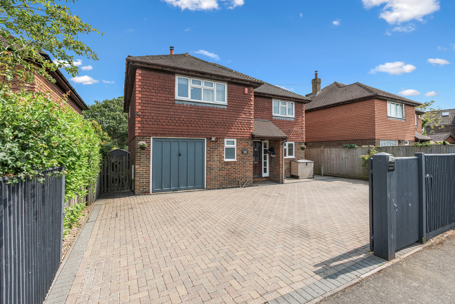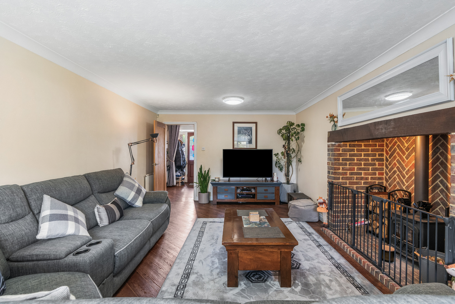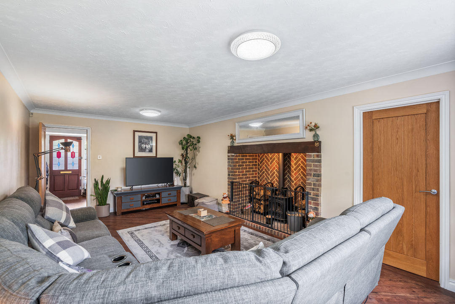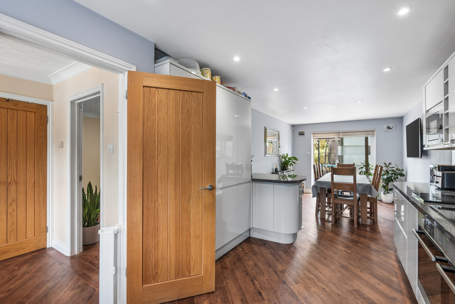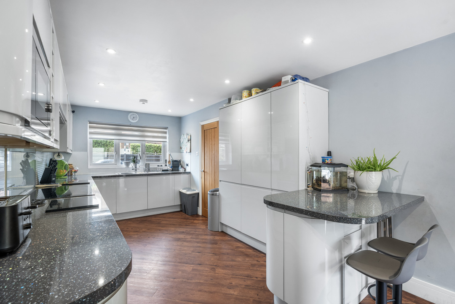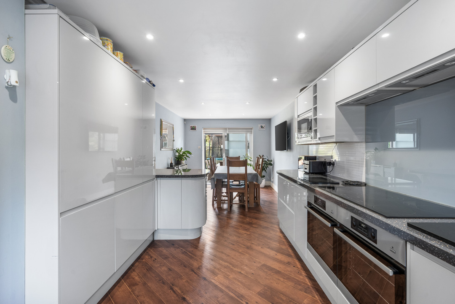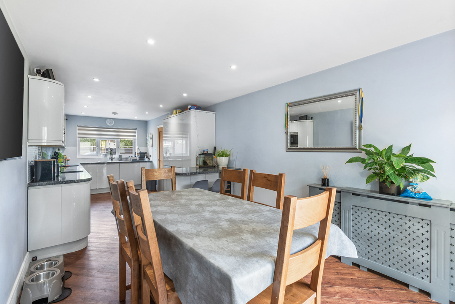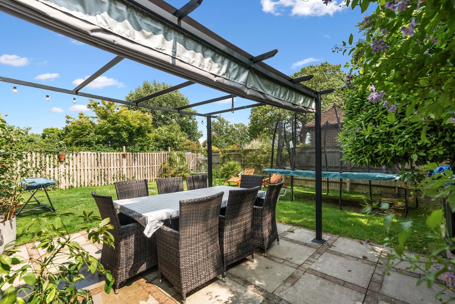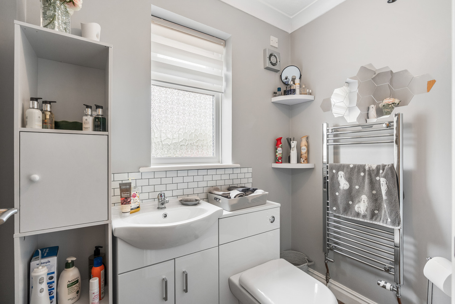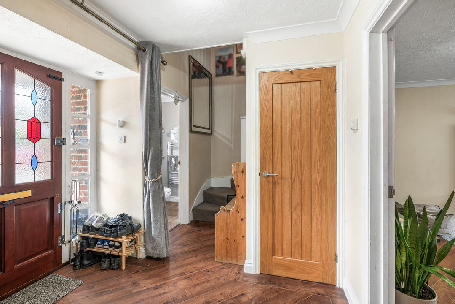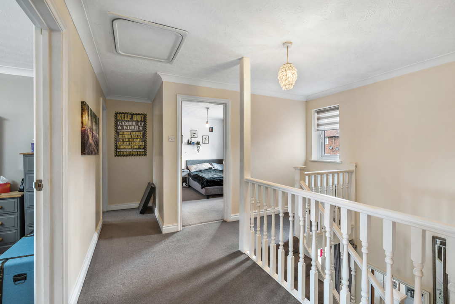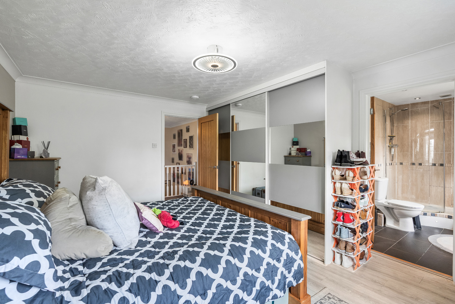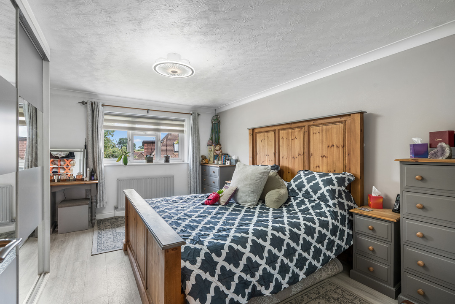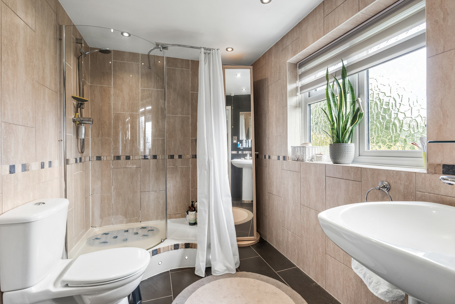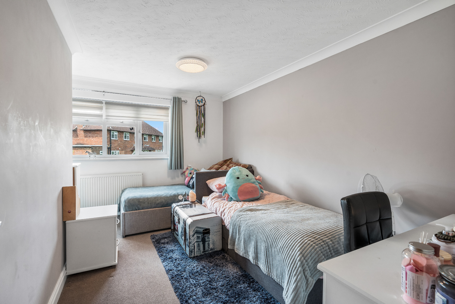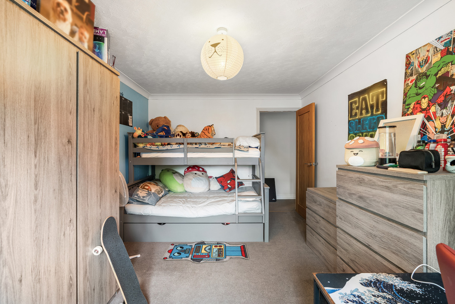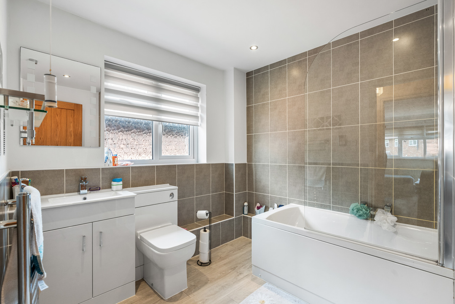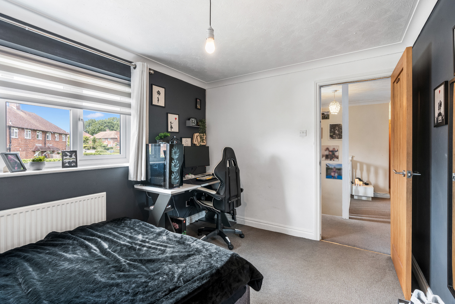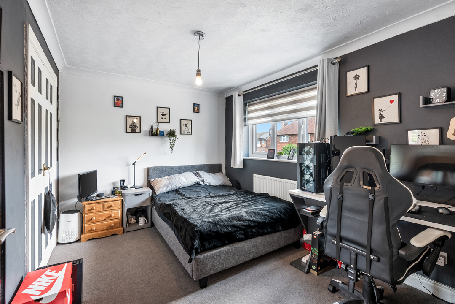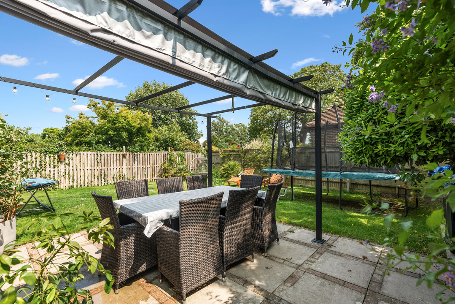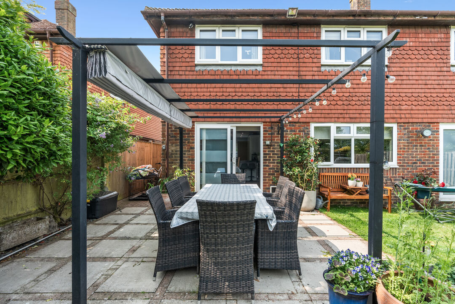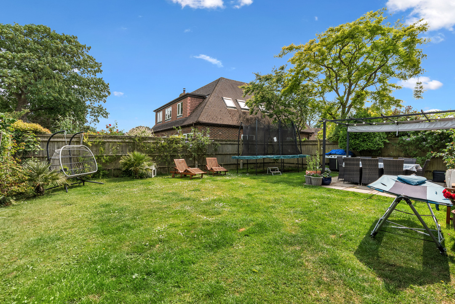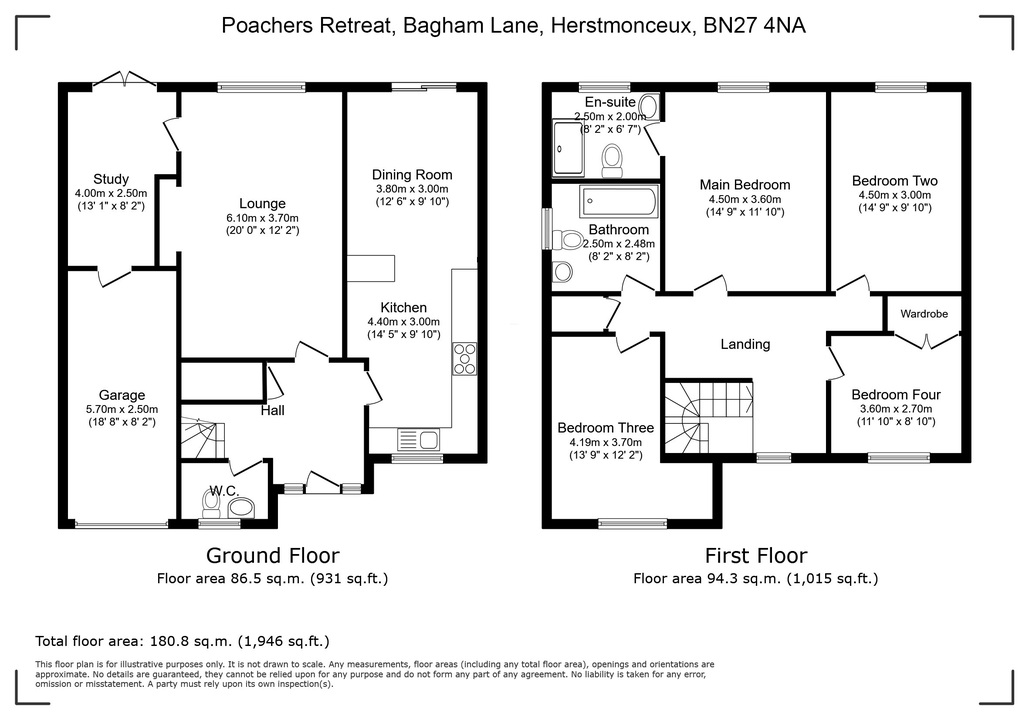Herstmonceux
Stylish Four-Bedroom Detached Family Home in the Heart of Herstmonceux Village. Set behind gated access on a generous block-paved driveway, this modern detached house presents a perfect blend of contemporary comfort and classic design. With attractive brick and tile-hung elevations, spacious interiors, and thoughtfully landscaped gardens, this impressive home offers perfect lifestyle opportunity for families seeking space, functionality, and village living at its finest.
Book a viewingGUIDE PRICE: £595,000-£620,000 Stylish Four-Bedroom Detached Family Home in the Heart of Herstmonceux Village. Set behind gated access on a generous block-paved driveway, this modern detached house presents a perfect blend of contemporary comfort and classic design. With attractive brick and tile-hung elevations, spacious interiors, and thoughtfully landscaped gardens, this impressive home offers perfect lifestyle opportunity for families seeking space, functionality, and village living at its finest. KEY FEATURES:- 4 BEDROOM DETACHED PROPERTY FAMILY BATHROOM EN-SUITE SHOWER ROOM LOUNGE OPEN PLAN KITCHEN/DINER STUDY CLOAKROOM INTEGRAL GARAGE PORCH LARGE DRIVEWAY FOR PARKING SEVERAL VEHICLES VILLAGE LOCATION Approached via a secure fenced and gated boundary, the property makes an immediate impression with a generously sized block-paved driveway that leads to a charming covered porch—offering both shelter and a warm welcome. Inside, the home reveals a beautifully arranged interior designed with both modern living and entertaining in mind. The entrance hallway provides practical space for coats, boots, and everyday essentials, creating an inviting introduction to the home. From here, you are guided into the heart of the property: a stunning open-plan kitchen and dining area. The contemporary kitchen is thoughtfully equipped with sleek grey wall and base units, complemented by floor-to-ceiling cupboards for exceptional storage and expansive work surfaces. High-quality integrated appliances include twin single electric ovens, a five-ring electric hob with an overhead extractor fan, a fridge/freezer, dishwasher, and a microwave—making it as functional as it is stylish. The space flows effortlessly into the dining area, which opens out onto the rear garden and sun terrace through patio doors—perfect for seamless indoor-outdoor living. The elegant lounge is a true focal point of the home, featuring a grand open fireplace with a built-in wood burner that adds both charm and warmth to this spacious, light-filled room. A separate study provides an ideal space for working from home or as a quiet retreat, while a connecting door leads into the integral garage for added convenience. Completing the ground floor is a sleek guest cloakroom and a handy understairs storage cupboard, ensuring the home remains practical and well-organised. Upstairs, the home offers four comfortable bedrooms, the principal bedroom has the benefit of built-in mirrored wardrobes and a luxury en-suite fully tiled shower room, with shower cubicle, vanity unit with inset basin, low level WC, underfloor heating and heated towel rail. The additional bedrooms are served by a modern family bathroom fitted with panelled bath with shower overhead, vanity unit with inset basin, low level WC and heated towel rail. OUTSIDE: Front – The property is securely enclosed with fencing and accessed via a wooden gate, opening onto a generous block-paved driveway that provides ample off-road parking for multiple vehicles. An integral single garage with an up-and-over door offers additional parking or storage and includes convenient access through to the rear garden. Rear – The rear garden is fully enclosed, offering a safe and private outdoor space. Predominantly laid to lawn with established shrubs and plants, it features a spacious sun terrace—perfect for al fresco dining, entertaining, or simply unwinding in the sunshine. A practical garden shed provides additional storage, complementing the functionality of this well-maintained outdoor area. LOCATION: Ideally situated in the heart of Herstmonceux village with all amenities needed such as local shops, post office, café, restaurants, doctors’ surgery, pharmacy, barbers, beauty salon and much more, there is no need to head further afield. For educational requirements there is the popular Herstmonceux Primary school in the village and Hailsham and Heathfield Community Colleges are within the catchment area. Should you need to visit the larger towns of Hailsham, Eastbourne or Bexhill, these are all within a short drive and the local bus route runs through the village. There are excellent mainline train services from Pevensey Bay, Battle, Polegate and Eastbourne with direct links to central London. For leisure pursuits in the immediate vicinity, there is freshwater fishing in Brick Lakes, beautiful walking trails, horse riding and cycling routes in the surrounding countryside. The historic castle of Herstmonceux and science observatory centre is a 10 minute drive and the historic town of Battle and Battle Abbey is approx. a 15 minute drive and well worth a visit. The beautiful beaches of Pevensey Bay, Normans Bay and Eastbourne are a short drive and have an array of watersports to enjoy. ADDITIONAL INFO: Mains Water, mains drainage, mains electric, oil heating, wood burner. Broadband: 61-67mbps. EPC: D, Council Tax Band: E AGENTS COMMENTS: “A stylish and spacious family home in a popular village location”
